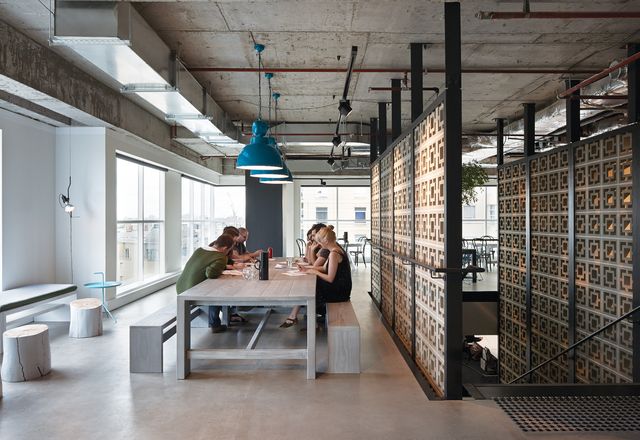Filters

Ideas exchange: CHE Proximity
Designed by Bates Smart, this new Melbourne workplace for creative agency CHE Proximity is textured and personable, encouraging staff to interact and share ideas.
Interiors
Enlightened learning: William Macmahon Ball Theatre
Designed by Architectus, this lecture theatre at the University of Melbourne has the exquisite quality of natural light.
Interiors
Under the dome: La Trobe Chancellery
DesignInc’s refurbishment of La Trobe University’s chancellery features a dramatic boardroom beneath the building’s original dome.
Interiors
Blackwood Street Bunker
Dubbed ‘The Bunker,’ this shared workplace gives new purpose to a building “only an architect could love.”
Interiors
Ansarada Office
Those Architects create a new work/life balance in the global office of a young tech company.
Commercial, Interiors
1888 Hotel, Sydney
Shed Architects and Space Control Design turn a Pyrmont woolshed into a boutique hotel.
Hospitality, Interiors