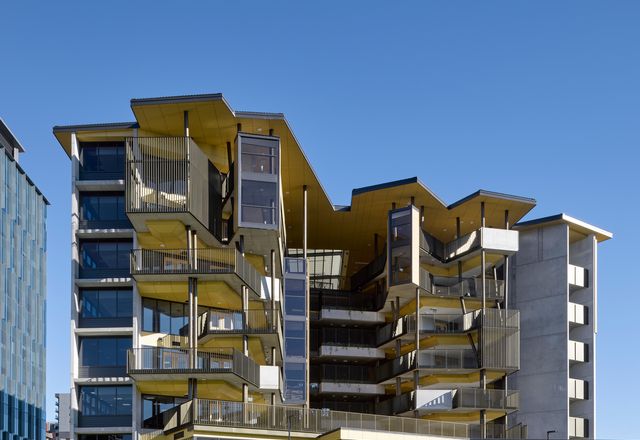Filters

The city classroom: Fortitude Valley State Secondary College
At Brisbane’s first vertical school, by Cox Architecture, students are experiencing a different kind of secondary education that makes the most of the urban surroundings.
Education
A lyrical labyrinth: Research Learning Centre
M3architecture took inspiration from a labyrinthian library featured in a children’s book for the design of this research and learning centre at Brisbane Girls Grammar School.
Interiors
Nudgee College Tierney Auditorium
M3architecture brings pattern to the fore in Brisbane.
Education, Public / cultural
Lilley Centre
Learning and the city. Wilson Architects’ new project for Brisbane Boys Grammar.
Education