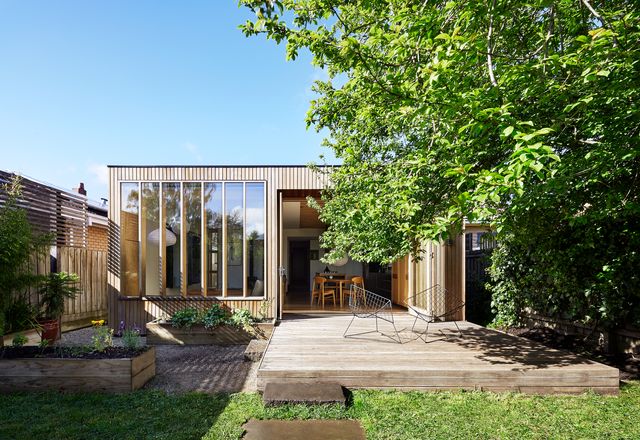Filters

Framework for living: Wooden Box House
With its emphasis on durability, natural materials and pops of colour, this addition to a 1910 weatherboard house in regional Victoria is a domestic retreat perfectly suited to the vicissitudes of everyday life.
Residential
Open quarters: Ballarat East House
Divided into four zones including a central deck, this Porter Architects designed house in Ballarat is simple in plan but offers open and breezy living for the architect and his young family.
Residential
New horizons: Ballarat House
Surrounded by off-the-plan project homes on a new estate, this house by Eldridge Anderson marries pared-back simplicity with the joy of detailing to deliver an outcome that is rational rather than boisterous.
Residential
‘A neat trick’: Two Halves House
Responding eloquently to its lightly forested, sloping site, this earth-toned house by Moloney Architects has been split into two, with a bathing and sleeping pavilion sitting above an open-plan living space.
Residential
The light within: Ballarat House
Light and bright inside but with a darker, more dramatic exterior, this timber-clad extension to a late-nineteenth-century home blends contemporary design with a historical context.
Residential
A home with heart: Lake Wendouree House
A new house by John Wardle Architects that establishes direct connection with the “civic heart” of Ballarat and its community.
Residential
Science and Engineering Building
Sinclair Knight Merz’s robust addition to Federation University Australia in Ballarat.
Education
Annexe – Art Gallery of Ballarat
Searle × Waldron makes a grand stand in the city of Ballarat.
Public / cultural