Filters
Category
Type
- Adaptive re-use (10)
- Alts and adds (4)
- Apartments (2)
- Bars (3)
- Bars and cafes (2)
- Bathrooms (1)
- Cafes (2)
- Clinics (2)
- Conservation (2)
- Early childhood (2)
- Heritage (3)
- Hotels / accommodation (7)
- Kitchens (1)
- Libraries (1)
- New houses (5)
- Outdoor / gardens (1)
- Playgrounds (1)
- Refurbishment (2)
- Restaurants (20)
- Retail (15)
- Studios (1)
- Universities / colleges (2)
- Warehouses (2)
- Workplace (23)
Year completed
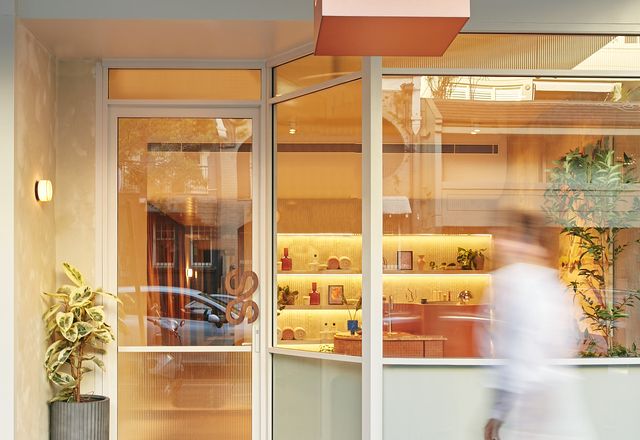
Sage Space by Strutt Studios
Strutt Studios reimagines dentist clinic aesthetics at Sage Space in Sydney.
Commercial, Interiors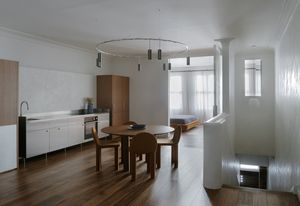
The Bercin 001 by Retallack Thompson Architects
A collaboration between Retallack Thompson and MIK Studio, 001 is the first suite at Newtown’s boutique hotel. The Bercin.
Interiors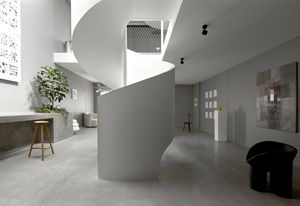
Tasman Gallery by Benn and Penna Architects
A former shed in Byron Bay designed to balance art, life and work adapts to the changing creative needs of its users.
Interiors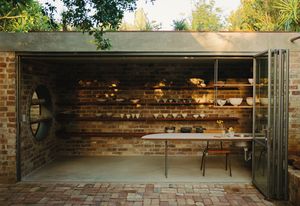
Bronte Studio by Saha
Designed by emerging studio Saha, this ceramics workshop in Sydney’s Bronte disappears under a green roof of foliage, while robust materials, such as brick and concrete, reflect the creative nature of pottery making.
Interiors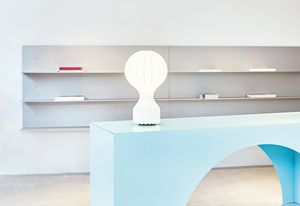
Above the Clouds by Pattern
This Surry Hills fashion store, designed by young practice Pattern Studio, is a celebration of dualities – exuberant yet sophisticated, polished yet relaxed, hyper-industrial yet playful.
Interiors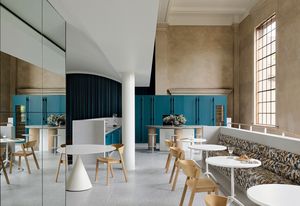
Yirranma Place by SJB
Yirranma Place in Sydney is a skilful exercise in adaptive reuse, guided by SJB. The design’s two overarching principles – sensitivity and respect – help to create a multifunctional workplace in a grand 1920s building.
Interiors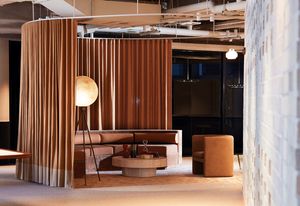
Humanizing the office: Johnson Partners
In this Sydney office for a boutique consulting firm, YSG has replaced the sobriety of conventional corporate highrise offices with sculptural details and bold, expressive gestures.
Commercial, Interiors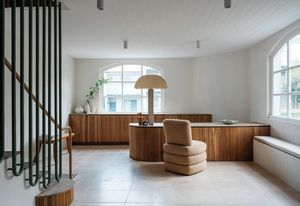
Modern layering: Aje Headquarters
In Sydney, Those Architects has carefully removed layers to unearth the beauty and understated identity of this original building, and in turn defined it as the headquarters of a contemporary Australian fashion house.
Interiors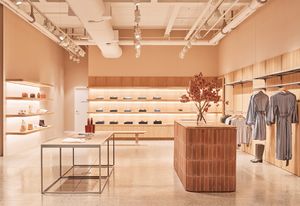
‘A better way’: Incu HQ and Outlet
Tasked with creating a retail space, head office and warehouse for contemporary fashion brand Incu, Akin Atelier has transformed an old mechanic’s workshop in Sydney into a space that embodies fashion, design and expert workmanship.
Commercial, Interiors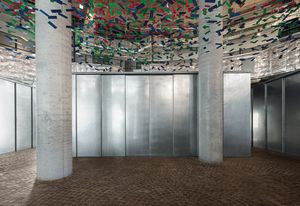
‘A place to explore’: Darling Exchange Market Hall
Known primarily for its restaurant interiors and, increasingly, its residential architecture, Anthony Gill Architects has completed its most ambitious project to date, the market hall in Kengo Kuma’s Darling Exchange in Sydney.
Commercial, Interiors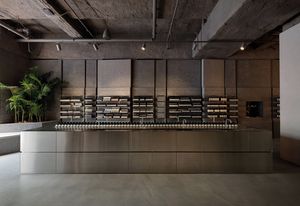
Texture and permanence: Aesop Sydney
Inspired by sandstone cliffs and monumentality, the new Aesop store in Sydney’s Pitt Street Mall references the city’s textures and character. International studio Snøhetta’s design is generous and flexible for customers and staff alike.
Commercial, Interiors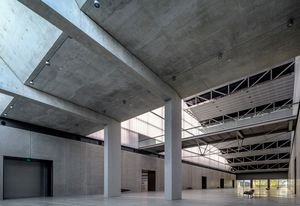
‘Extraordinary in every sense’: Dangrove Art Storage Facility
The uncompromising architecture of this building is reflective of, and contributes, to the cultural ambition of the institution.
Commercial, Interiors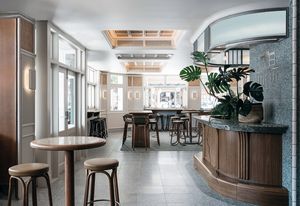
A public service: Rose Bay Hotel
Tasked with overhauling an iconic 1929 pub in Sydney, Richards Stanisich has combined rich textures and materials with a historical narrative to create an authentic pub experience.
Hospitality, Interiors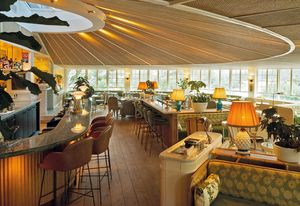
A sense of ceremony: Bert’s Bar and Brasserie
Designed by Akin Atelier, Bert’s Bar and Brasserie in Sydney’s Northern Beaches is reminscent of the grand hotel dining rooms of the 1930s.
Hospitality, Interiors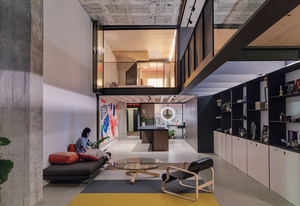
‘Changing the performance’: Camperdown Warehouse
Fusing concepts inherent in furniture design and architecture, this conversion of a former motor vehicle factory in Sydney serves as a prototype for a novel approach to adaptive re-use.
Interiors, Residential
Evocative and engaging: Town Hall House
In an iconic Brutalist building in Sydney, Smart Design Studio has designed a workplace for City of Sydney staff that allows them to engage with visitors and breaks down barriers.
Interiors, Public / cultural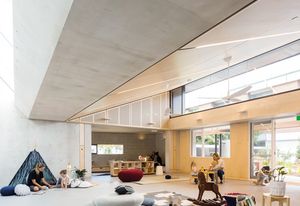
A child’s castle: Waranara Early Learning Centre
In Sydney, architecture firm Fox Johnston has reimagined a hospital’s 1935 outpatients’ building into an uplifting space for kids to learn and play.
Education, Interiors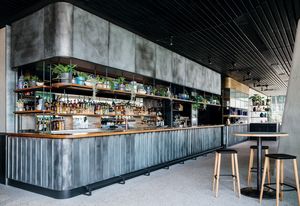
‘Sophisticated treehouse’: Barangaroo House
Designed by Etic and H and E Architects, the interiors of Barangaroo House in Sydney aim to redefine Australian dining, offering three levels, each with its own personality and appeal.
Hospitality, Interiors
No place like home: Paramount House Hotel
Located in the former headquarters of Paramount Picture Studios in Surry Hills, Sydney, this hotel designed by Breathe Architecture explores the narrative between place and home.
Hospitality, Interiors
Time traveller: Susuru
Designed by Prevalent, the futuristic interior of this restaurant in Newcastle enlivens the 1900s building it inhabits.
Hospitality, Interiors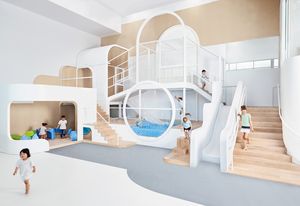
Pure play: Nubo
PAL Design Group has created a new play environment in Sydney for children to make, create, build and explore as they exercise their imagination.
Interiors
Jungle book: Woollahra Library
At Woollahra Library in Double Bay, Sydney, the focus is just as much on people as it is about books. Designed by BVN, it is a lively space for exploration and community connection.
Interiors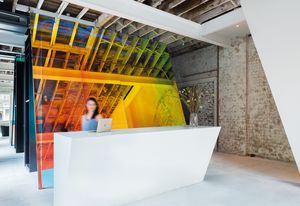
Balancing act: Humming Puppy Sydney
Inside an industrial brick building in Sydney’s Redfern, Karen Abernethy Architects in collaboration with Louisa Macleod have designed a space for yogis that is both immersive and reflective.
Commercial, Interiors
Stroke of luck: So 9
In Waterloo, Sydney, design firm BrandWorks has used a little thing called luck to create So 9, a refined and minimal Vietnamese restaurant.
Hospitality, Interiors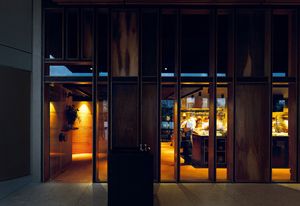
Great Dane: Noma Australia
How do you design a ten-week pop-up restaurant in Sydney with a 27,000-person waitlist, for one of the most famous chefs in the world? Foolscap Studio has the answer.
Hospitality, Interiors
Paramount by The Office Space
Housed in the iconic Art Deco Paramount House in Sydney’s Surry Hills, this shared office designed by Woods Bagot is both thoughtful and handsome.
Interiors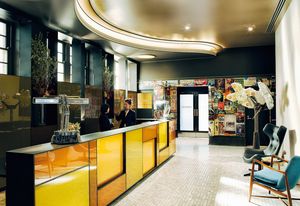
From a golden era: The Old Clare Hotel
Designed by Tonkin Zulaikha Greer, Sydney’s newest boutique hotel revitalizes Chippendale’s Kensington Street precinct while paying homage to the site’s history with beer and brewing.
Interiors
Urban interior: Bresic Whitney
Chenchow Little Architects’ fitout for this real estate agency in Hunters Hill, Sydney departs from suburban conventions to differentiate its brand and culture.
Interiors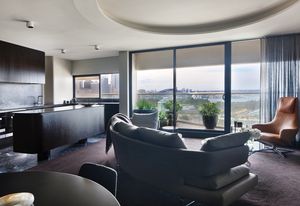
Dialogue with Seidler: Horizon Apartment
MA Architects and Maria Danos create a sophisticated apartment interior that holds its own against the strong architectural presence of a well known Seidler building.
Interiors, Residential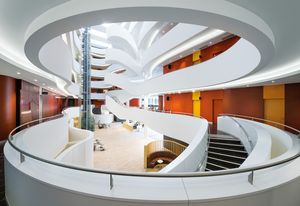
Poetry in motion: Charles Perkins Centre
At The University of Sydney’s Camperdown/Darlington Campus, this education and research facility by FJMT and Building Studio is a “poetic” spatial experience.
Interiors