Filters
Category
Type
- Adaptive re-use (6)
- Alts and adds (57)
- Apartments (10)
- Bars (1)
- Bars and cafes (1)
- Bathrooms (1)
- Clinics (3)
- Community (1)
- Community centres (3)
- Conservation (1)
- Culture / arts (5)
- Early childhood (1)
- Exhibitions (1)
- Heritage (6)
- Hospitals (5)
- Hotels / accommodation (1)
- Infrastructure (1)
- Installations (1)
- Kitchens (1)
- Libraries (1)
- Mixed use (2)
- Multi-residential (6)
- Museums (3)
- New houses (122)
- Outdoor / gardens (7)
- Parks (2)
- Playgrounds (1)
- Public / civic (10)
- Public domain (3)
- Refurbishment (4)
- Religious (1)
- Restaurants (4)
- Retail (7)
- Revisited / first house (4)
- Schools (6)
- Small projects (2)
- Sport (3)
- Studios (3)
- Tourism (3)
- Transport (2)
- Universities / colleges (11)
- Visitor centres (3)
- Wellness (3)
- Workplace (10)
Year completed
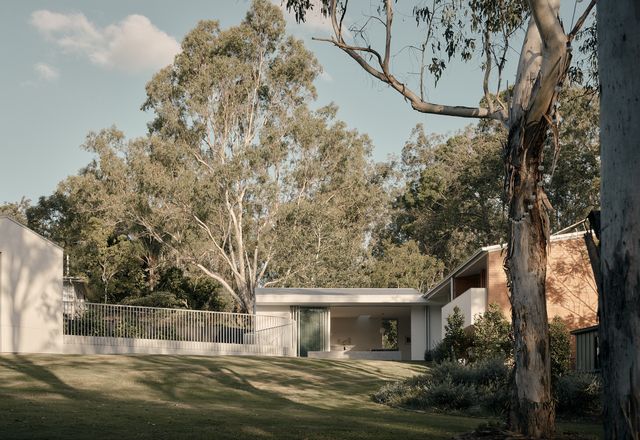
Instructive reimagining: Pinjarra Hills House
Careful and concise, this addition resolves the problems of an unremarkable 1970s brick home in Brisbane, thoughtfully replanning it to support relaxed family living attuned to its subtropical locale.
Residential
A mini metropolis: Live Work Share House
Three spaces, ten occupants and one flexible plan: Bligh Graham Architects’ Live Work Share House is a multi-use prototype where everyone can feel at home.
Residential
Simple pleasures: Noosa Heads House
In Noosa Heads, a tired suburban house is resourcefully remade into a robust but welcoming retreat that emphasizes the simple pleasures of a holiday home by the coast.
Residential
Venturous and engaging: Rockhampton Museum of Art
On Rockhampton’s riverbank, a new art museum designed by local and national practices in partnership connects the city’s architectural heritage with contemporary art and culture.
Public / cultural
‘A place to picnic’: Cascade House
In Brisbane’s Paddington, a new addition grafted onto the side of an elevated Queenslander steps down the site, orchestrating new living spaces.
Residential
Confidence and conviction: Rainworth Hill House
Engaging with a traditional Queenslander in a contemporary way, this home is a progression of spaces, with intersecting sightlines to its neighbourhood at one end.
Residential
Renovation remix: Phoenix House
A dilapidated Queenslander is pulled apart and re-assembled to “remix” the original, allowing a sustainable and joyous family home to rise from the ashes.
Residential
Amplifying an enveloping experience: Sunrise Studio
In the Noosa hinterland, this modest studio – a companion building to a 1980s Quadropod house designed by Gabriel Poole – is a compelling prototype for prefabricated subtropical homes.
Residential
Rippling reflections: Toowong Lighthouse
Grecian forms and classic colours were used to invoke the inhabitants’ family ties in this clever, playful extension to a 1930s Californian bungalow in Brisbane.
Residential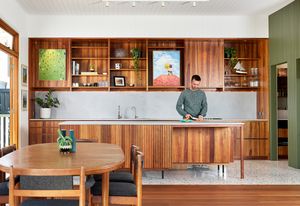
Robust yet refined: Bulimba Hill House
The renovation of a dilapidated 1920s Queenslander develops a sympathetic dialogue between the original house and its contemporary elements.
Residential
Light and airy: Clayfield Fern House
Voluminous yet resourceful, this lightweight addition to a Queenslander is a pragmatic solution that filters sunlight and buffers noise while also serving as a delightfully adaptable outdoor room.
Residential
Shelter and connect: Evelyn
In Brisbane’s Paddington, an old timber cottage is thoughtfully and skilfully recast as a courtyard house that responds to site, climate and the desire for familial connection.
Residential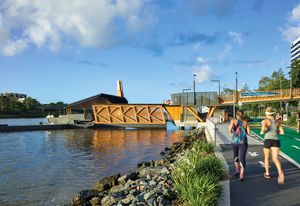
Brisbane’s flood-resilient ferry terminals
Eight ferry terminals have been stitched to their Brisbane River sites in a generous, flood-resilient scheme that elevates the public transit experience.
Landscape / urban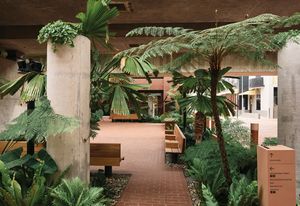
Tactical urbanism: Fish Lane
A neglected post-industrial area of central Brisbane is transformed into a vibrant arts precinct through a collaborative private delivery model with a nuanced approach at both the strategic and the fine-grain scale.
Commercial, Landscape / urban, Public / cultural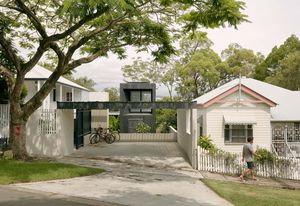
‘Magnetism of the landscape’: Poinciana House
Taking root beneath a timber Queensland cottage, this carefully tuned addition knits an experience of the immediate and distant landscape into the daily patterns of domestic life.
Residential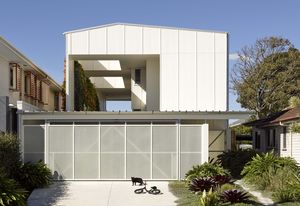
Verdant sanctuary: Earl Parade Residence
In coastal Brisbane, a new house orients family life around a verdant courtyard sanctuary, posing an unexpected response to the conventions of suburban housing.
Residential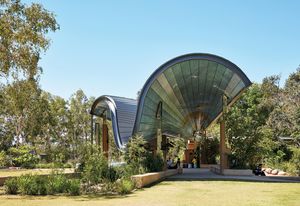
Playful and dynamic: James Cook University Central Plaza
At JCU’s Townsville campus, a creative collective has come together to produce an academic and social hub amplified by the seamless integration of art and architecture.
Public / cultural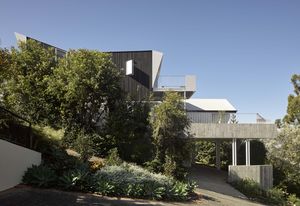
Enriched with possibilities: Ashgrove Hillside House
Capitalizing on an elevated site with enviable prospect, this cleverly planned addition to a Brisbane home culminates in a surprising and spatially rich treetop eyrie.
Residential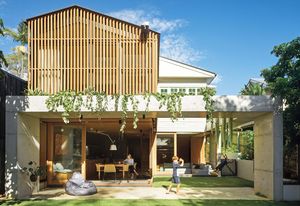
Enhancing neighbourliness: Toowong Renovation
A new addition to a much-loved Brisbane cottage unearths the latent possibilities of a sloping suburban site, interlacing house and garden while preserving the neighbourliness of its laneway locale.
Residential
Sense of belonging: Anne Street Garden Villas
On the Gold Coast, a series of affordable, climate-responsive dwellings clustered around a communal garden space is driven by the architect’s desire to help residents develop a personal connection with their home.
Residential
Suburban manifesto: 3 house
A single-storey worker’s cottage in Brisbane is transformed into three autonomous and adaptable units, making a compelling case for greater density in the suburbs.
Residential
Elegant pragmatism: Light Years Skin Studio
Sculptural formations of joinery and a trio of individual treatment pods within shrouds of sheer curtaining distinguish the unique interior of Light Years Skin Studio on Queensland’s Gold Coast, designed by Maher Design.
Commercial
‘Peak Voronoi’: HOTA Gallery
The design for Australia’s largest regional art gallery encompasses convivial interiors to attract a broad audience, while its bold exterior repeats the motif used by ARM in previous structures for the Gold Coast’s cultural precinct.
Public / cultural
A determined rural life: Long Road House
In the countryside of south-east Queensland, this new residence makes a compelling case for rural living, offering the temptation to commune in private with nature.
Residential
Land of memories: The Farmhouse
Referencing the landscape and vivid family memories, a richly detailed farm house on a pastoral site outside Brisbane provides a grounding platform for ageing in place.
Residential
Ebb and flow: Attic-Undercroft House
An open kitchen in this Brisbane home supports informal interaction, providing a tactile, imaginative and flexible space for a young family.
Residential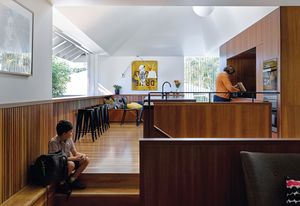
The rejection of ‘more’: St Johns Wood Residence
Local timber and bronzed mirror wrap the pared-back spaces of this refreshed Queenslander, which draws in its leafy suburban surrounds.
Residential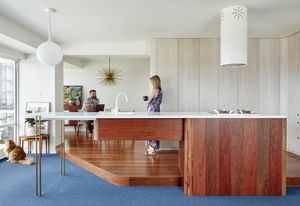
Retro revival: Torbreck Apartment Renovation
Taking cues from mid-century modern design, this apartment in Brisbane’s classic Torbreck tower combines period character with contemporary functionality.

A neighbourly disposition: Twin Houses
Just south of Brisbane, Twin Houses offers a new response to its low-density postwar context, providing amenity beyond the individual dwelling and contributing generously to the suburban microclimate.
Residential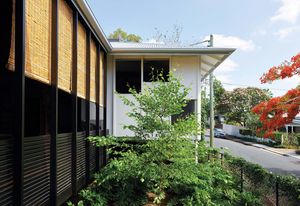
Breezy lyricism: Three House
The apparent simplicity of this small, three-pavilion home in Brisbane’s inner suburbs, inspired by the clients’ love of cooking and South-East Asian architecture, is the outcome of a rigorous plan that creates a sum greater than its parts.
Residential