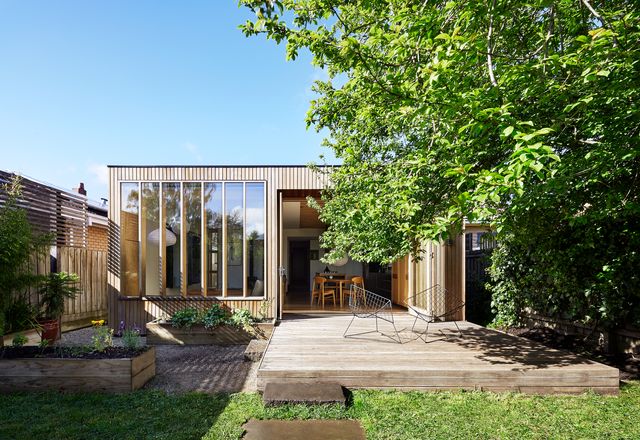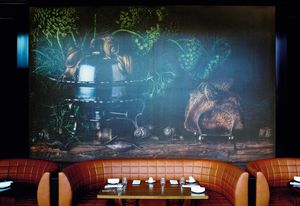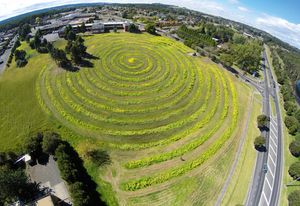Filters

Framework for living: Wooden Box House
With its emphasis on durability, natural materials and pops of colour, this addition to a 1910 weatherboard house in regional Victoria is a domestic retreat perfectly suited to the vicissitudes of everyday life.
Residential
Crafting perfection: Bayside Residence
This highly crafted addition to an Edwardian home retains the existing building’s dignified formality while offering robust new spaces for celebrating contemporary family life.
Residential
Artisanal values: Fish Creek House
Robust, tactile and honest, the design of this new house responds instinctively to its setting, celebrating the human experience and artisanal values.
Residential
Virtue of restraint: South Melbourne House
Showing restraint and simplicity, a new home by Powell and Glenn is animated by the changing light and shade.
Residential
Comforting seamlessness: 106 Flinders Street
Bates Smart has rethought the conventional workplace in its design of an office for an architectural physicist in Melbourne’s CBD.
Interiors
Lights out: Second Home
Designed by Brahman Perera with Jason M. Jones, Second Home is an elegant and serene cafe located in an Alistair Knox-designed warehouse in Melbourne’s leafy outer suburbs.
Hospitality, Interiors
In its element: Main Ridge House
Featuring crisp geometry, simple spatial arrangements and rigorous detailing, this lean timber-clad home was designed by Noxon Giffen for sustainability, comfort and a strong connection to the landscape.
Residential
Gastronomic showpiece: Dinner by Heston Blumenthal
The Fat Duck’s time in Melbourne may be over but Bates Smart has transformed the space into Dinner by Heston Blumenthal, a permanent restaurant at Crown Melbourne inspired by historic British gastronomy.
Hospitality, Interiors
Cut both ways: St Kilda East House
This flexible family home, the practice’s first built project, accommodates two households in one and delivers a series of seductive architectural volumes.
Residential
High achiever: Mandeville Centre
Designed by Architectus, the Mandeville Centre, at Melbourne school Loreto Mandeville Hall, is an “affirmation of architectural credentials,” the building providing an appropriate counterpoint to its heritage setting and maximizing potential for learning interactions.
Education
Monash University Halls of Residence
Four new halls of residence, by Jackson Clements Burrows Architects, McBride Charles Ryan, and Hayball and Richard Middleton Architects, are shaping the urban environment of the Clayton campus and fostering a sense of community.
Residential
Dual dining: Tetsujin
In Melbourne, Architects EAT has converted a shopping centre tenancy into a spot for destination dining that offers a two-sided experience.
Interiors
Through the looking glass: Garth House
Ola Studio take cues, but not directly, from the existing 1880s home to create Garth House.
Residential
The simple life: Myrtle Tree House
Renovations have breathed new life into a Californian bungalow, stitching it into the garden, while respecting the character of the much-loved existing dwelling.
Residential
Squared up: Point Lonsdale House
With this house at Point Lonsdale on Victoria’s Bellarine Peninsula, NMBW Architecture Studio has cleverly arranged rooms and non-rooms under a striking roof form.
Residential
Cultivated architecture: 2015 MPavilion
The 2015 MPavilion by Amanda Levete Architects – the second instalment of this annual architecture commission –presents a fittingly open platform for a diverse list of cultural programs.
Public / cultural
The long hall: Carlton Cloister
With a compelling ten-metre-long, red brick hallway that offers far more than circulation space, this extension to a Victorian terrace shows just how much can be achieved with a small footprint.
Residential
Suburban dialogue: Hip and Gable House
Architecture Architecture’s extension of a Californian bungalow in Melbourne creates a harmonious dialogue between old and new while fostering social engagement.
Residential
Twin peeks: Clarence Houses
The clever screening techniques used by Rob Kennon Architects in the creation of these non-identical twin houses allow the residents to peek out at the street while maintaining private oases within.
Residential
Seeds of Change: Get Sunflowered
A project in Victoria’s Latrobe Valley offers a happy intervention to a region facing serious economic and social challenges.
Landscape / urban
A marred portrait: Swanston Square
The facade of ARM Architecture’s “Portrait” apartment tower in Melbourne is a worthy civic-minded gesture but, behind it, a dehumanizing financial logic is at play.
Residential
Sawmill House by Archier
Experimentation is at the centre of a single-bedroom house, designed by Archier, with genuinely new ideas and traditional technologies rethought.
Residential
A punch above: Malvern Residence
A modest 1970s brick house in Melbourne’s inner south-east is given a renewed, quiet confidence.
Residential
Playing the field: Margaret Court Arena
The new Margaret Court Arena by NH Architecture and Populous explores the relationship between sports stadia and the city.
Public / cultural