Filters
Category
Type
- Alts and adds (3)
- Apartments (2)
- Bars and cafes (1)
- Cafes (1)
- Conservation (3)
- Culture / arts (3)
- Early childhood (1)
- Heritage (7)
- Hotels / accommodation (2)
- Multi-residential (2)
- New houses (2)
- Outdoor / gardens (1)
- Parks (1)
- Public / civic (1)
- Refurbishment (1)
- Restaurants (2)
- Universities / colleges (2)
- Workplace (3)
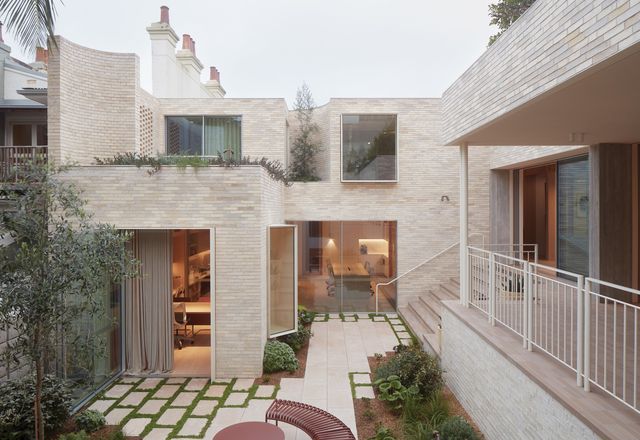
Goodhope by Those Architects
A reliance on first principles and a nuanced understanding of the site enabled Those Architects to transform two buildings into a conjoined space to host diverse creative practices.
Commercial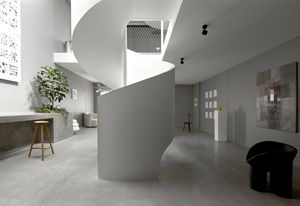
Tasman Gallery by Benn and Penna Architects
A former shed in Byron Bay designed to balance art, life and work adapts to the changing creative needs of its users.
Interiors
19 Waterloo Street by SJB
Behind an existing terrace in Sydney, a tiny new build defies expectations by creating an apparently spacious yet private home that considers its neighbours and the planet.
Residential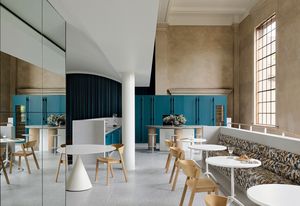
Yirranma Place by SJB
Yirranma Place in Sydney is a skilful exercise in adaptive reuse, guided by SJB. The design’s two overarching principles – sensitivity and respect – help to create a multifunctional workplace in a grand 1920s building.
Interiors
Industrial cathedrals: Walsh Bay Arts Precinct
A dexterous amalgam of architectural interventions turned a 100-year-old pier on Sydney Harbour into a permanent home for some of Australia’s leading performing arts companies.
Public / cultural
Pathway to a dense, historic and beautiful city: Substation 164
Sustainably compact, respectfully resolved and thoughtfully arranged so that heritage and modern elements complement one another, this redevelopment of two Sydney CBD buildings offers hope for the city’s future.

Bohemian legacy: The Hat Factory
In a once bohemian suburb of Sydney, a modest building that became a symbol for squatters’ rights has been sensitively renovated to retain its significance beyond its scale.
Residential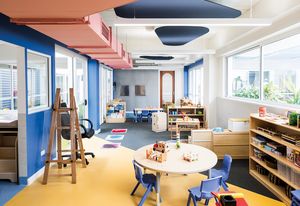
Flying colours: Giraffe Early Learning Centre
In Sydney’s Northern Beaches, architecture studio Supercontext has restored and reused a heritage substation, converting it into a place for children to play and learn.
Education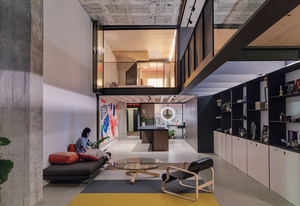
‘Changing the performance’: Camperdown Warehouse
Fusing concepts inherent in furniture design and architecture, this conversion of a former motor vehicle factory in Sydney serves as a prototype for a novel approach to adaptive re-use.
Interiors, Residential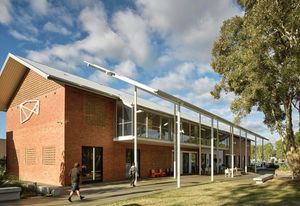
Civic ambition: Lismore Regional Gallery
In the regional city of Lismore, Dominic Finlay Jones Architects in association with Phil Ward has paired a modest, thoughtful intervention with community-minded thinking to design a thoroughly successful civic space.
Public / cultural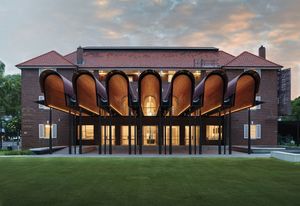
Joynton Avenue Creative Precinct
In this robust work of adaptive re-use, Peter Stutchbury Architecture has reached back into history to transform an ensemble of former hospital buildings in Sydney’s Green Square Town Centre into a dynamic public arts precinct.
Public / cultural
‘Thrillingly Simple’: Possum Shoot Shed
A simple pavilion formed from the remnants of an existing shed, this “thrillingly simple” project makes the most of its majestic site.
Residential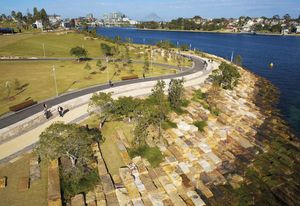
A naturalized landscape: Barangaroo Reserve
Bruce Mackenzie examines the design thinking, vegetation, soil science and collaboration that created Barangaroo Reserve.
Landscape / urban
Dynamic power: Irving Street Brewery
Tzannes Associates’ adaptive re-use of the former Kent Brewery in the heart of Sydney’s Central Park retains the brick facade and inserts part of a trigeneration plant that powers the neighbourhood.
Public / cultural
Jewel in the crown: 50 Martin Place
Johnson Pilton Walker revives a monumental building in one of Sydney’s most significant civic spaces.
Commercial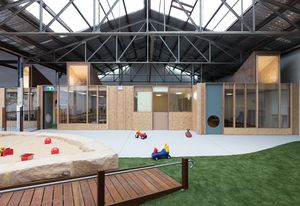
Imagination at play: Camperdown Childcare
A childcare centre that is all about learning through play – a philosophy that not only applies to the youngsters but also informed the design process.
Education, Interiors
Agitated space: MUSE
Woods Bagot use evocative and angular spaces to provoke creativity within the student hub at Macquarie University.
Education, Interiors
The Incinerator
Acme&Co has transformed the dormant Willoughby Incinerator in Sydney’s north into the vibrant The Incinerator cafe.
Hospitality, Interiors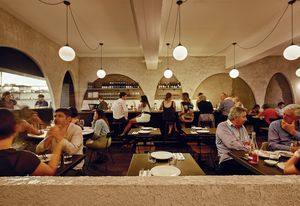
Ester Restaurant and Bar
A former loading dock in Sydney’s Chippendale, transformed with by Anthony Gill Architects.
Hospitality, Interiors
Ansarada Office
Those Architects create a new work/life balance in the global office of a young tech company.
Commercial, Interiors
The Majestic
A deft inner-Sydney theatre conversion by Hill Thalis.
Residential
1888 Hotel, Sydney
Shed Architects and Space Control Design turn a Pyrmont woolshed into a boutique hotel.
Hospitality, Interiors
QT Hotel, Sydney
Eclectic and nostalgic interiors by Nicholas Graham & Associates and Indyk Architects.
Hospitality, Interiors
Cowshed House
The bold reworking of a late-nineteenth-century cowshed in Sydney by Carterwilliamson Architects.
Residential
Glebe Town Hall
After an extensive conservation program, the 130-year-old building reopened in March 2013.
Public / cultural
Willoughby Incinerator revived
The Willoughby Incinerator by Walter Burley Griffin and Eric Nicholls is adapated as an artist’s studio, gallery and café.
Hospitality, Public / cultural