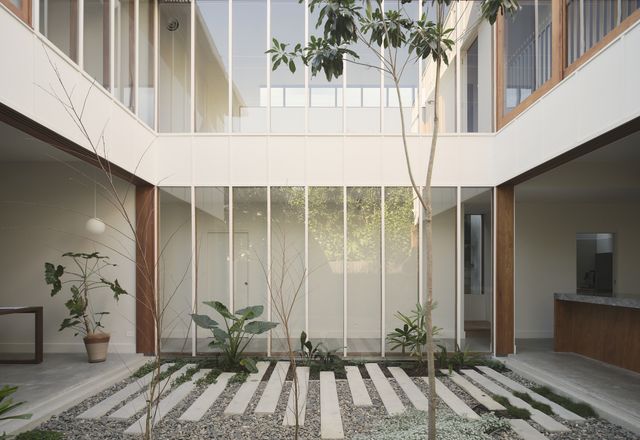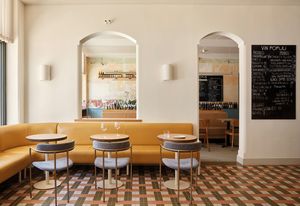Filters

Double North House by Furminger
Fusing utility and craft, this Brisbane home adopts and adapts the qualities of the Queenslander, resulting in a tactile and participatory design that facilitates easy living in a subtropical climate.
Residential
Alba – Clovelly Beach House by Studio Plus Three
A robust but smooth brick shell, inspired by the sandblasted coastline, envelops this calm and composed Sydney beachside home for a family of surfers.
Residential
Aru House by Curious Practice
A quietly radical approach threads delicate new layers into the familiar weatherboard cottage, amplifying perceptions of seasonal change and the specifics of place.
Residential
Bayview Tree House by Woodward Architects
On Sydney’s Northern Beaches, a reimagined 1970s home reflects the architect and client’s mutual appreciation for Japanese design and the inherent beauty of natural materials.
Residential
First House: George Murphy 01 by Baracco and Wright
This inventive solution to a client request for more living space – converting an existing garage into “a little house” – became the first in a series of incremental interventions to a suburban home. It was also the first collaborative residential project for Louise Wright and Mauro Baracco.
Residential
Randwick House by Anthony Gill Architects
Understated yet delightful, this clever update employs “stealth density” to adjust and augment a Sydney semi to suit a growing family of five.
Residential
Six Chimney House by Vokes and Peters
A 1920s house in Perth is perceptively reprogrammed to suit contemporary occupation, in the process exploring how private domestic space can converse with the street and the suburb.
Residential
Up Down House by Brad Swartz Architects
The thorny but familiar challenges of the terrace house are met with skill and ingenuity in this updated Sydney home, demonstrating the value of clever design in dense urban contexts.
Residential
South/West House by Killing Matt Woods
Inspired by the elegant dynamism of streamline moderne, this update to a 1930s Sydney home weaves new into old while honouring the owners’ love for the building’s interwar heritage.
Residential
Niwa House by John Ellway
A clever and nimble adaptation to the humble Queensland worker’s cottage learns from the verandah, enabling its occupants to live on the edges of house, garden and neighbourhood.
Residential
The Cottage by Justin Humphrey Architects
Preferring elaboration over eradication, this adaptation of a 1970s house disrupts pervading Gold Coast attitudes toward older housing and revels in its suburban context.
Residential
That Old Chestnut by Figr
Taking complex site conditions in its stride, this compact worker’s cottage addition channels the suburb’s industrial character while crafting a surprisingly secluded urban sanctuary.
Residential
Armadale House by Neeson Murcutt Neille
This resourceful alteration forgoes the temptation to build anew, instead recalibrating a Victorian home and its 1990s addition to suit contemporary family life.
Residential
Quarry Box by MCK Architects
Changing constraint to opportunity, the design of this new home turns a Sydney site edged with a jagged sandstone face into a private setting well suited to family life.
Residential
Vin Populi by Rezen Studio
Known for its unfussy hospitality, this beloved venue in south-west Perth has undergone a thoughtful and textural redesign by Rezen Studio that welcomes regulars and newcomers alike.
Hospitality
Bungalow by Other Architects
A “make-do and mend” approach renews a bungalow in the Southern Highlands, fine-tuning the home to provide greater independence for a family of four.
Residential
Tanoa by Vittino Ashe
Delicate and inventive accretions to a Perth duplex encourage flexible occupation and sustain a multigenerational family that seeks both refuge and connection.
Residential
Monty Sibbel by Nuud Studio
A deft revival of a 1970s project home respects the scale and materiality of the original house, impelled by Sibbel Builders’ underlying ethos of sensitive homes that do more with less.
Residential
Balmain House by Saha
An elegant pavilion addition to a Sydney cottage resolves a sloping site and incites its occupants to find delight in inhabiting the building’s edges.
Residential
The Redoutable by Virginia Kerridge Architect
This meticulous adaptation of a Georgian terrace in a tightly protected heritage precinct has seen layers removed, revealed and revived in a fine composition of old and new.
Residential
Weather House by Mihaly Slocombe
A rear extension to a worker’s cottage in inner-suburban Melbourne is a love letter to the Australian outdoors, recreating the feeling of camping in the bush.
Residential
House Bean by Lintel Studio
A sensitive renovation to a Sydney home juggles opposing needs for light and privacy, creating spaces for mindfulness and delight.
Residential
Trilogy House by Peter Stutchbury
A third chapter for a house designed in 1961 by Peter Muller, with subsequent additions by Glenn Murcutt and Wendy Lewin, is a masterfully layered design that connects with the past, and with place.
Residential
Gable Clerestory House by Sonelo Architects
Marrying heritage and modern elements in a cohesive gable-roofed addition, this project delivers an elegant yet effortless family home.
Residential
Helvetia by Austin Maynard Architects
A commitment to principled repair and retention shaped the subtle but serious adaptive reuse of this historic Melbourne terrace.
Residential
Bondi Pavilion Restoration and Conservation Project by Tonkin Zulaikha Greer
In a delicate balance between conservation, intervention and demolition, TZG has unified an “unruly collection of parts” to bring a cultural icon back to the centre of community life in Sydney.
Public / cultural
Union Street House by Prior Barraclough
A sculptural new volume balances timber-lined living spaces and discreet, operable machinery at this concept-driven home in suburban Melbourne.
Residential
Sydney House by Cavill Architects
A contemporary yet complementary addition to a 1950s house in New Farm is a tribute to the unsung history of brick in Brisbane’s residential architecture.
Residential
19 Waterloo Street by SJB
Behind an existing terrace in Sydney, a tiny new build defies expectations by creating an apparently spacious yet private home that considers its neighbours and the planet.
Residential
Darlinghurst Terrace by Sam Crawford Architects
After thirty years at home in this two-storey terrace house, an artistic pair sought renovations to prepare for a few decades more.
Residential