Filters
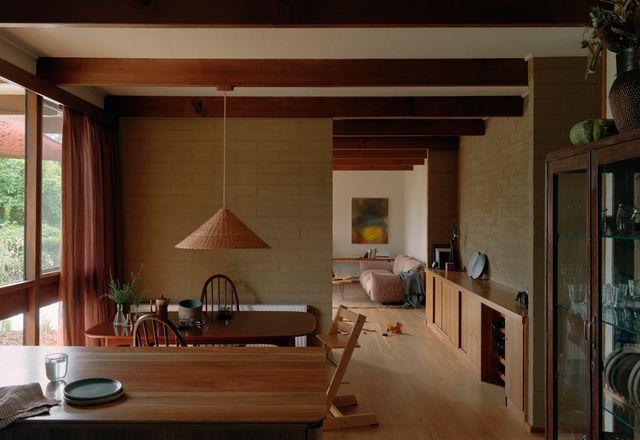
Monty Sibbel by Nuud Studio
A deft revival of a 1970s project home respects the scale and materiality of the original house, impelled by Sibbel Builders’ underlying ethos of sensitive homes that do more with less.
Residential
Gable Clerestory House by Sonelo Architects
Marrying heritage and modern elements in a cohesive gable-roofed addition, this project delivers an elegant yet effortless family home.
Residential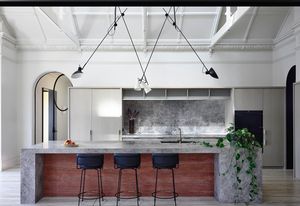
New into old: Hawthorn House
Victorian and modern, home and garden, communal and private: a clearly articulated design by Kennedy Nolan brings balance to a multifaceted house in Hawthorn.
Residential
Playful and holistic: Yarra Bend House
This considered renovation’s adaptable design supports long-term connection to community and enables its owner to sustain her independent lifestyle into retirement.
Residential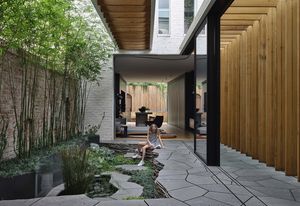
Architect’s mews: Fitzroy Bridge House
A Victorian terrace conversion in one of Melbourne’s oldest suburbs manages the opposing needs for privacy and openness with ingenuity and surprise.
Residential
Singular vision: Small Grand Apartment
This tiny apartment in the Melbourne CBD harnesses the elevating qualities of light and smoothness to coax a sense of spatial expansiveness into a petite footprint.
Residential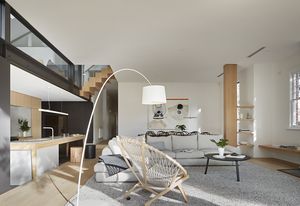
Limber living: Connect Six
Expert “spatial gymnastics” has been used to create a connected kitchen surrounded by flexible living spaces, resulting in a vibrant hub for family living.
Residential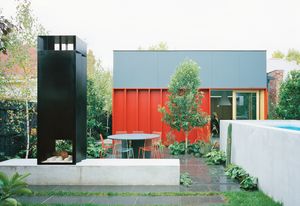
Confident and composed: House K
Balancing boldness and restraint, this small-scale addition to a family home in the Melbourne suburbs is a confidently composed riff on the cellular order of the original house.
Residential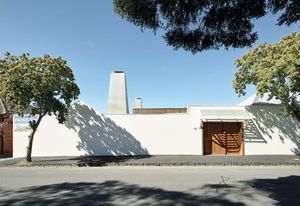
‘A gift to the neighbourhood’: Milkbar House
In inner-suburban Melbourne, the built legacy of a former milk bar has been transformed into a calm family home in which spaces are zoned for practicality and for mood.
Residential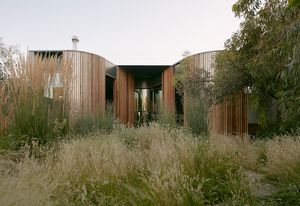
A potent lesson in small-scale, sustainable housing: Vivarium
Modest and mindful yet formally expressive, this revitalized Melbourne cottage intertwines house with landscape to create a spatially generous family home in harmony with the environment.
Residential
Seeing the light: Northcote Terrace
Precisely tuned to frame and filter natural light, this reworking of a Melbourne terrace has realized a family home that is both durable and delightful.
Residential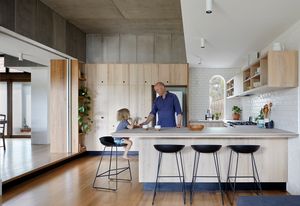
Family ties: Courtyard Deck House
This renovation of a Spanish Mission-style house in Melbourne draws inspiration from the beach house, providing an uncluttered backdrop for the vivacity of family life.
Residential
Moody and sophisticated: Elm Tree House
At the rear of an existing building with an iconic 1980s interior, a play of light and layering creates a moody and maze-like home in one of Melbourne’s dense inner suburbs.
Residential
Effortless simplicity: Richmond House
With space for a young family to grow and hand-laid brick walls for vines to climb, this update to a historic home by Therefore Studio is light-filled and modern while respecting its Victorian heritage.
Residential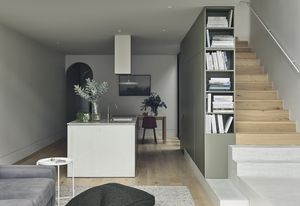
Modernist contrasts: South Yarra House
Stylish and pragmatic, soft and angular, compact and spacious: South Yarra House by Lande is a clean-lined, modernist study in beautifully negotiated contrasts.
Residential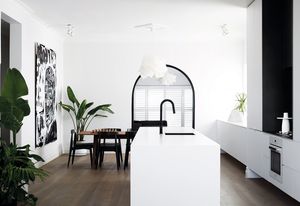
State of the art: Spanish Mission House
This intuitive renovation of a Spanish Mission-style home in Melbourne’s south-east uses deft restraint to celebrate the synergy of art and design.
Residential
Dynamic and ever changing: Light House
Designed for the owner of a Melbourne lighting studio, this addition to a Victorian worker’s cottage offers kitchen and bathroom spaces filled with ever-changing light.
Residential
Functional and flamboyant: Pony
Delicious colours of Dolcetto, Iced Vovo and banana Paddle Pop delineate the zones of this hard-working home for a family of six in Melbourne.
Residential
Living in the round: Elwood Bungalow
In the garden suburb of Elwood, Melbourne, a delicate balance of addition and subtraction gives rise to an elegant home that is intrinsically linked to its site, family and city.
Residential
Dark and stormy: Three Stories North
Embracing the character of its 1890s shell, this family home features an unusual combination of materials that is at once dark, moody and surprisingly warm.
Residential
Secret sanctuary: Malvern Garden House
A ‘modernist relic’ of concrete and glass forms the heart of this renovated 1930s heritage home, where sanctuary means lush gardens and open, airy spaces secreted away in a busy Melbourne suburb.
Residential
A lyrical family home: Ruckers Hill House
With civic ambition and a highly personal attention to detail, this ‘house of many rooms’ is a considered new layer in the cultural palimpsest of inner Melbourne.
Residential
Suburban tranquility: Park Life
Architecture Architecture has created a tranquil home for an artist and a curator on this slice of Melbourne suburbia.
Residential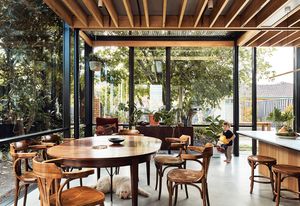
Domestic joy: Harry House
Wrapped in charred timber cladding and hugged tightly by a lush suburban garden, this discreet addition to an inner Melbourne cottage expertly balances function and folly.
Residential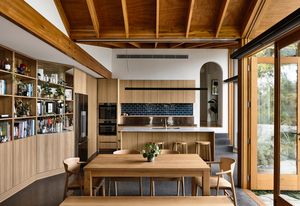
‘A cascading series of salon spaces’: Garden House
Soft boundaries create multipurpose spaces that reflect a young couple’s character while generous windows connect interiors with “domesticated wilds” around this fluid, functional Melbourne home.
Residential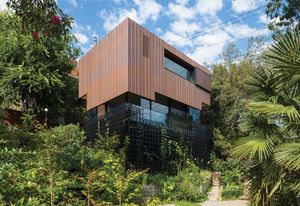
Down by the river: South Yarra House
A quaint walkway stepping up from Melbourne’s Yarra River is the sole means of access to this 1930s brick home, where an extension by AM Architecture fulfils the owners’ desire for a treetop sanctuary.
Residential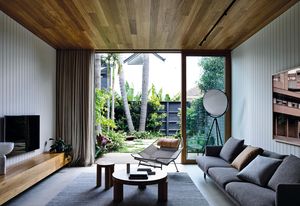
Hard worker: Albert Park Terrace
This renovation of an inner-Melbourne terrace by Wellard Architects cleverly navigates the site’s constrained footprint, employing key architectural moves that make for an efficient and uplifting family home.
Residential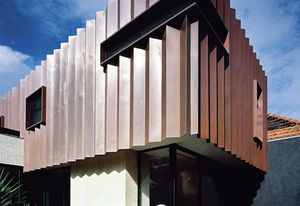
First house: Clare Cousins Architects
Clad in pleated copper, this addition to a Federation-era house was the first “real” commission for architect Clare Cousins, who reflects on how projects like this one went on to become a staple for the practice.
Residential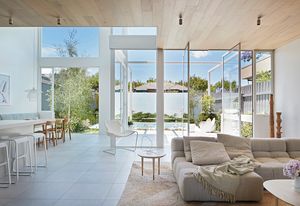
Volume and drama: White House
This crisp addition to a Federation home exuberantly manoeuvres light, space and monochrome materials to masterfully meet the brief.
Residential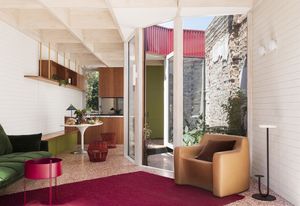
Small but mighty: Il Duomo
This revamp of a worker’s cottage in Melbourne’s inner-north embraces colour and texture in a contemporary take on elaborate Italianate ornamentation.
Interiors, Residential