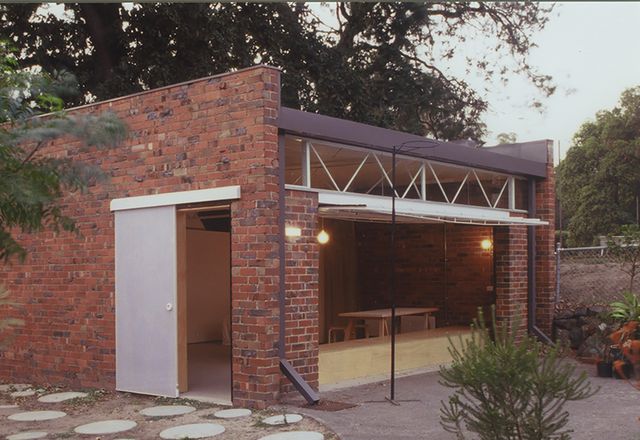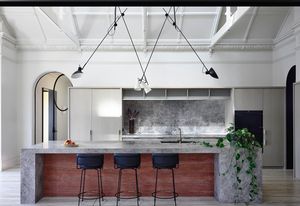Filters

First House: George Murphy 01 by Baracco and Wright
This inventive solution to a client request for more living space – converting an existing garage into “a little house” – became the first in a series of incremental interventions to a suburban home. It was also the first collaborative residential project for Louise Wright and Mauro Baracco.
Residential
That Old Chestnut by Figr
Taking complex site conditions in its stride, this compact worker’s cottage addition channels the suburb’s industrial character while crafting a surprisingly secluded urban sanctuary.
Residential
Armadale House by Neeson Murcutt Neille
This resourceful alteration forgoes the temptation to build anew, instead recalibrating a Victorian home and its 1990s addition to suit contemporary family life.
Residential
Monty Sibbel by Nuud Studio
A deft revival of a 1970s project home respects the scale and materiality of the original house, impelled by Sibbel Builders’ underlying ethos of sensitive homes that do more with less.
Residential
Weather House by Mihaly Slocombe
A rear extension to a worker’s cottage in inner-suburban Melbourne is a love letter to the Australian outdoors, recreating the feeling of camping in the bush.
Residential
Gable Clerestory House by Sonelo Architects
Marrying heritage and modern elements in a cohesive gable-roofed addition, this project delivers an elegant yet effortless family home.
Residential
Helvetia by Austin Maynard Architects
A commitment to principled repair and retention shaped the subtle but serious adaptive reuse of this historic Melbourne terrace.
Residential
Union Street House by Prior Barraclough
A sculptural new volume balances timber-lined living spaces and discreet, operable machinery at this concept-driven home in suburban Melbourne.
Residential
Camillo House by Blair Smith Architecture and Clare Hillier
A playfully edited 1980s house on the Mornington Peninsula is a refined seaside hideaway, inciting occupants to commune with nature and each other.
Residential
Mary Street House by Edition Office
An undulating brick wall is a proud and protective edge to an exposed suburban site, enfolding a rich and unexpected domestic setting within a cohesive architectural gesture.
Residential
Gardenvale by Ware Architects
Delicate incisions reorganize an interwar home in Melbourne’s south-east, providing clever adaptability and welcome autonomy for its downsizing owner.
Residential
Fitzroy North Terrace by Clare Cousins Architects
Freed from the confines of its Victorian-era order, an end terrace in Melbourne is respectfully reprogrammed to suit contemporary family life.
Residential
Hawthorn Cottage by Rosanna Ceravolo
Faced with renovating a diminutive Victorian cottage in Hawthorn, this architect made the daring choice to abut bathroom and kitchen – with surprising results.
Residential
Fitzroy North Renovation by Therefore
A systematic approach to renovations at this terrace house in Melbourne’s inner-north yields a rational yet flexible design that supports playful family living.
Residential
Sunday by Architecture Architecture
“Better not bigger” was the tenet for the reimagining of this Melbourne home, with a design that subverts the typical terrace plan and prompts a recalibration of what one needs to live well.
Residential
Garden Tower House by Studio Bright
Private yet permeable, defensive yet decorative, this lively new addition on a constrained Melbourne site both enriches family life and animates the neighbourhood.
Residential
Hellenic Homecoming by Maria Danos Architecture
Grecian stone, ocean colours and fluted profiles recall faded Athenian glamour in this reworking of a heritage home in Melbourne’s Little Greece precinct, transforming a dark, unremarkable series of rooms into a dreamlike spatial sequence.
Residential
St Martins Lane by Matt Gibson Architecture and Design with Kestie Lane Studio
On a Melbourne laneway, an ambitious addition has transformed a small, dark terrace into a five-storey family home, offering a prototype for vertical living in the inner-city suburbs.
Residential
House on a Lane by Rob Kennon Architects
Unostentatious but meticulously considered, this Melbourne home is an evolved response to an all-too-familiar brief: juggling heritage constraints and limited space with the demands of family life.
Residential
Hollywood by Oscar Sainsbury Architects and Insider Outsider
The rituals of beach life are celebrated in this re-worked Phillip Island holiday home, where new additions have been designed with the same accessible approach to sustainability favoured by the original architect.
Residential
New into old: Hawthorn House
Victorian and modern, home and garden, communal and private: a clearly articulated design by Kennedy Nolan brings balance to a multifaceted house in Hawthorn.
Residential
Gastronomic palette: Hermon
Delicious colours and carved layers are the garnish to this practical reinvention of an Edwardian villa and its 1990s addition, which lets the family have their cake – and eat it, too.
Residential
Happy families: Preston House II
Relaxed and inviting, this family home combines a respectfully reworked interwar house with a skilfully planned extension that’s full of comforts for adults at work – and children at play.
Residential
A Positano palette: Sorrento House
This soothing beachside sanctuary on the Mornington Peninsula by interior designer Fiona Lynch is rich in sea-bleached pastels, earthy materials and comfortable spots to gather in style.
Residential
Eastham Street by Muir
A modest alteration to a heritage home in Melbourne’s inner north deftly handles a tight corner site, carving out space for sublime inhabitation and presenting a mass of trellised greenery to the street.
Residential
Spirit of the 70s: Bridge House
In Melbourne’s Caulfield, a confident and considered renovation responds to a home’s distinctive 1970s heritage, creating a harmonious family residence that pays tribute to the past while setting the stage for modern life.
Residential
Cocoon with a view: Palmette
Ornate Victorian-era scroll motifs give way to folded planes of Victorian ash in this Carlton home by Sum, where the decision to have fewer bedrooms has contributed to a spacious, calm environment for living.
Residential
Hearth of the home: Arthur
In this addition to a Melbourne residence, clever planning and considered materiality create a functional and immensely livable family home that magnifies its garden connections.
Residential
Elegant and comfortable: Hood House
A terrace house that needed ‘serious attention’ has been transformed into a comfortable city home for a retired farming couple, who picked up the renovation where the previous owners left off.
Residential
Everything in its right place: Fitzroy North House
Rigorous planning and attentive detailing have turned an original terrace in Melbourne’s north into a family home with a surprising sense of calm.
Residential