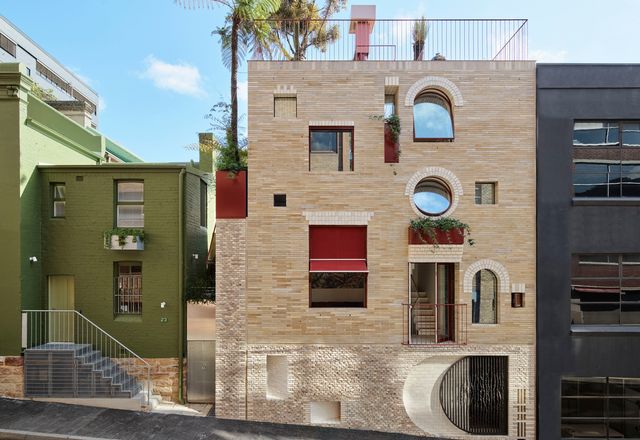Filters

19 Waterloo Street by SJB
Behind an existing terrace in Sydney, a tiny new build defies expectations by creating an apparently spacious yet private home that considers its neighbours and the planet.
Residential
Simple pleasures: Noosa Heads House
In Noosa Heads, a tired suburban house is resourcefully remade into a robust but welcoming retreat that emphasizes the simple pleasures of a holiday home by the coast.
Residential
Bohemian legacy: The Hat Factory
In a once bohemian suburb of Sydney, a modest building that became a symbol for squatters’ rights has been sensitively renovated to retain its significance beyond its scale.
Residential
Full bloom: Terrarium House
The maverick move of inserting a lush, tree and fern-filled void in the place of a front verandah distinguishes this unorthodox reworking of the Queensland cottage type.

Left Over Space House
Architects Casey and Rebekah Vallance have devotedly turned a parcel of discarded land into a poetic response to suburban infill.
Residential
A House for Hermes
A family beach house by Andrew Simpson Architects and Charles Anderson that is small in scale but packed with ideas.
Residential
Cowshed House
The bold reworking of a late-nineteenth-century cowshed in Sydney by Carterwilliamson Architects.
Residential
The Barn
A historic stone barn has been sensitively brought back to life by Maria Gigney Architects.
Residential