Filters
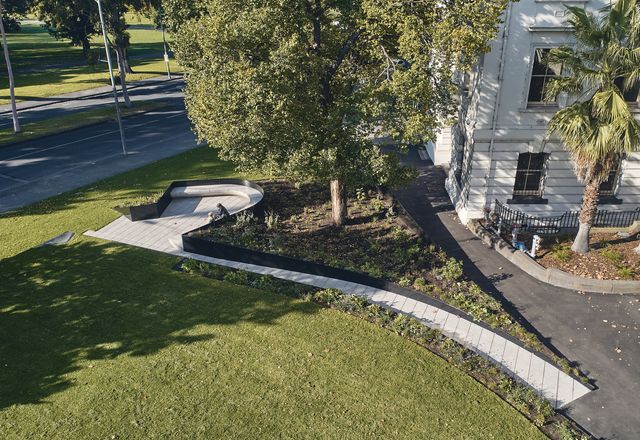
A space sculpted by landscape: Victorian Family Violence Memorial
Beside a busy Melbourne intersection, an understated commemorative space honours the lives of victim survivors, looks to the future with hope and invites incidental engagement.
Public / cultural
Music, desert and sky: Cobar Sound Chapel
A years-long discussion between composer and architect has resulted in an immersive sound–design experience inside an old water tank at the desert’s edge in New South Wales.
Public / cultural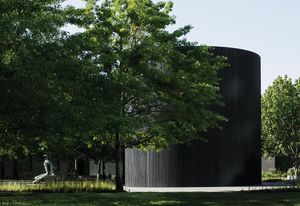
Memory keeper: In Absence
A collaboration between architect and artist, this poignant work in the gardens of the National Gallery of Victoria challenges the colonial legacy of art institutions, interrogating the absence of truth in the western canon and asking: how can architecture reconcile with the brutality of an unlawful and violent colonial history?
Public / cultural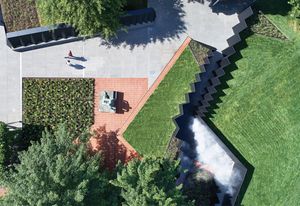
Memory lane: Doubleground
Marked by fluid boundaries and tilted terrain, Muir and Openwork’s installation is a potent reflection on architecture, experience and the relationship of memory to place.
Landscape / urban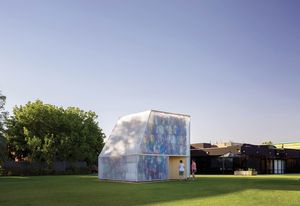
Loving and confronting: Plastic Palace
In the face of Australia’s accelerating waste crisis, a temporary structure in Albury by Raffaello Rosselli Architect lays bare the true cost of our reliance on hard plastic.
Landscape / urban, Public / cultural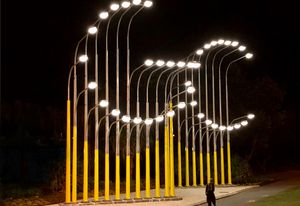
Lampposts of progress: Hi-Lights
These new additions to the Gold Coast landscape by Lot-ek, Office Feuerman and Urban Art Projects engage with notions of sustainable luxury.
Landscape / urban
Botanical enigma: The Calyx
The latest addition to the Royal Botanic Garden Sydney, by PTW Architects with landscape architecture by McGregor Coxall, presents a striking geometric volume that is a protective layer and a lens that frames cinematic moments.
Landscape / urban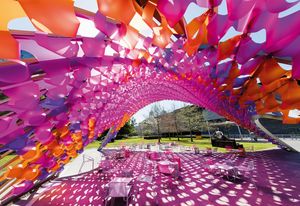
NGV Summer Architecture Commission 2015
John Wardle Architects’ design for the National Gallery of Victoria’s inaugural Summer Architecture Commission nods to Melbourne’s modernist past, while also speaking to the new and emerging.
Landscape / urban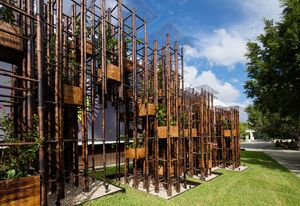
Bamboo beginning: Green Ladder
Sandra Kaji-O’Grady previews Vo Trong Nghia Architects’ pavilion Green Ladder, Sherman Contemporary Art Foundation’s 2016 Fugitive Structures commission.
Landscape / urban
Floral tribute: Lexus Design Pavillion
Mim Design take inspiration from the spring blooms of Flemington to create a temporary marquee at the Melbourne Cup Carnival.
Hospitality, Interiors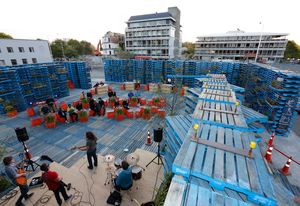
The Pallet Pavilion
A temporary venue for public events in Christchurch by the charitable trust, Gap Filler.
Landscape / urban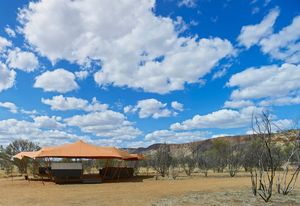
Larapinta Trail Campsites
Neeson Murcutt’s semi-permanent shelters along the Red Centre trail to Uluru.
Hospitality, Landscape / urban
Card Play Space
A cardboard kingdom by first-year students of architecture at Monash University
Education, Interiors
Targetti + Louis Poulsen Spazio Luce
Cecil Balmond’s creation for the new Targetti and Louis Poulsen showroom is based on fractal geometries.
Interiors