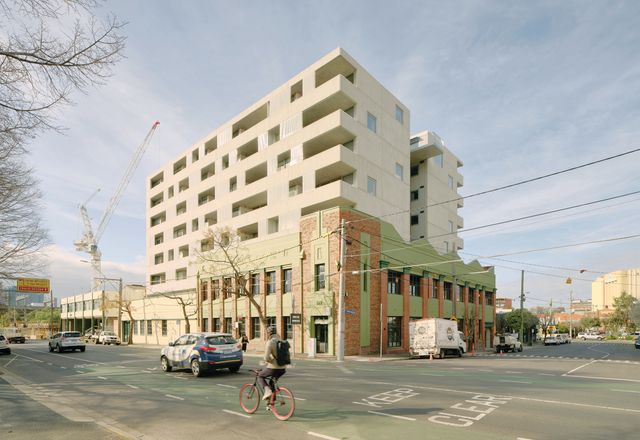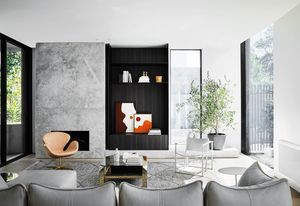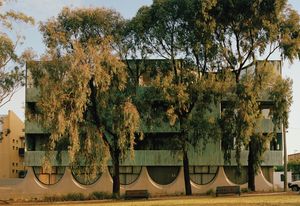Filters

38 Albermarle Street by Fieldwork
A new housing model in inner-urban Melbourne aims to provide renters with a pathway to ownership alongside high-quality design and shared resident facilities.
Residential
Designed for social need: Wayss Youth Transition Hub
On a tight budget in outer Melbourne, Bent Architecture has collaborated closely with the clients and combined many small, thoughtful moves to create an architecture that cares.
Residential
Nightingale Housing five years on
Jacqui Alexander traces the evolution of Nightingale Housing and reflects on two of the built developments.
Residential
Civic presence: Housing Choices Australia Dandenong
This community project is a testament to the genuine value and design innovation that architects can bring regardless of income, status or tenure.
Residential
A different kind of apartment building: Sussex
With an emphasis on design quality and detailing, this home by Powell and Glenn and Mim Design fuses the classic and contemporary to reimagine apartment living as generous and bespoke.
Interiors, Residential
Community, not commodity: Whitlam Place
A self-initiated housing venture in Melbourne’s Fitzroy, replete with conceptual clarity, delicate form-making and extraordinary quality of finish, is a rare counterpoint to the uniformity of multiresidential development.
Residential
Home game: Parklands
The 2018 Commonwealth Games Village, designed by Arkhefield, ARM and Archipelago, optimizes the potential of its Parklands site and sets a precedent for considered medium-density development on the Gold Coast.
Residential
North Melbourne Townhouses
A townhouse complex by Freadman White takes the idea of multifunctional spaces to a new level.
Residential
Kyme Place Rooming House
A unique Port Melbourne apartment complex for the homeless by MGS Architects.
Residential
Atherton Gardens Social Housing
A Melbourne public housing project by McCabe Architects and Bird de la Coeur Architects.
Residential
Malvern Hill Apartments
A finely modulated Melbourne apartment complex by SJB offers an alternative in medium-density living.
Residential
George Apartments
This Melbourne development represents how good design can make apartment living even more appealing.
Residential