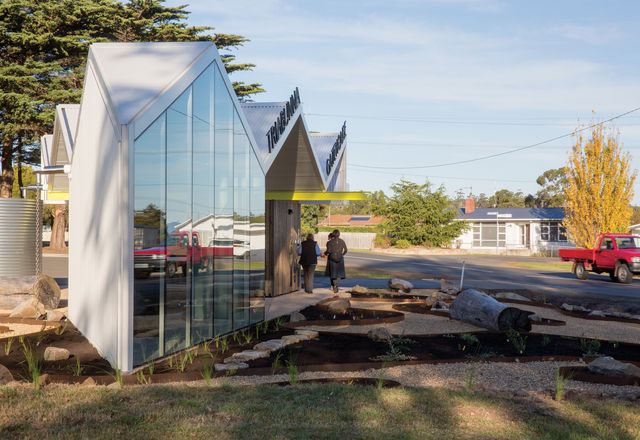Filters

Marking an entrance: Triabunna Gatehouse
Marking arrival at this post-industrial township on Tasmania’s east coast, the Triabunna Gatehouse by Gilby and Brewin Architecture is a “visual feast,” inscribed with complex narratives of a place in flux.
Public / cultural
Heavy Metal Retaining Wall
A semipermanent intervention on the front lawn of Tasmania’s MONA by Monash University’s Design-Make program.
Landscape / urban
Southern Swan
A homeopathic laboratory, dispensary, book-shop and residence in one.
Interiors, Residential
MR-I: One cool cat
The coolest ever river-cat starts the quirky MONA experience at the dock in Hobart.
Interiors