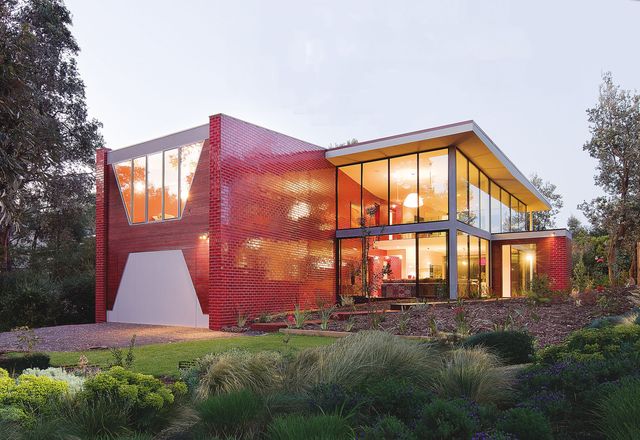Filters

Finn House
WoodWoodWard Architecture’s first project is a playful, contemporary take on mainstream domestic forms.
Residential
Keast Park Community Pavilion
A community building by Jackson Clements Burrows raises the bar for recreational projects.
Public / cultural
Melbourne Cup Carnival marquees
The Birdcage marquees at the Melbourne Cup Carnival are carefully orchestrated interiors for the theatre of social exchange.
Hospitality, Interiors
Royal Children’s Hospital landscape
References to natural environments create calm and inspiring places within this new Melbourne hospital.
Health, Interiors
Parure House
Not just another inner-urban renovation. This unique design has been expertly tailored to suit the needs of its clients.
Residential