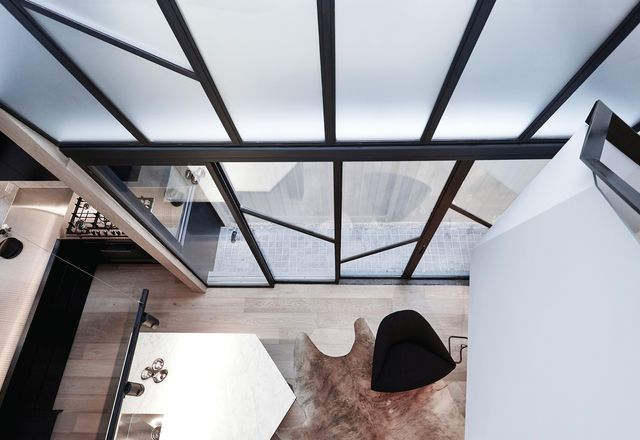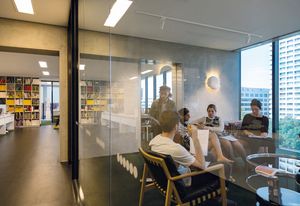Filters

Upward spiral: Fitzroy Terrace
A terrace house renovation by Adrian Amore Architects with a stair that functions as much more than just vertical circulation.
Residential
‘Transformational architecture’: Clemenger BBDO Melbourne
Finding inspiration from constraint, Powell and Glenn has taken a modest budget and turned the Melbourne offices of creative agency Clemenger BBDO into a perfect integration of stillness and energy.
Interiors
Joining forces: Split House
A pair of pavilions come together to create a family home that considers privacy, thermal comfort and spatial delight.
Residential
Urban multi-tasker: Backyard Studio
Adapting an inner-city site for a young family with a steady stream of interstate guests called for a standalone addition that accommodates a plethora of different activities.
Residential
A contemporary angle: Humble House
Coy Yiontis creates a steeply pitched contemporary home for a mature couple to enjoy into their retirement.
Residential
Hard and soft: Bridge House 2
The tough exterior of this new house by Delia Teschendorff Architecture gives way to a “soft centre,” protected from the hustle and bustle of a busy West Brunswick street.
Residential
A French reincarnation: L’Hotel Gitan
Inspired by the site’s art deco heritage, SJB Interiors has refitted this Melbourne bistro and dining room to give it French character in keeping with the menu on offer.
Interiors
The art of minimalist living: Villa Marittima
Experienced like a piece of immersive installation art, this new beachside home by Robin Williams Architect encourages its inhabitants to engage all their senses.
Residential
Layer by layer: Concrete House
Made of timber, stone and steel, and topped with concrete, this rectilinear house by Matt Gibson Architecture and Design is the result of exceptional integration and interaction between layers.
Residential
Subliminal proto-dwelling: Garden House
Baracco and Wright Architects’ Garden House blurs the boundaries between garden and home while redefining what it means to be minimal.
Residential
Chip off the old block: Kids Pod
Mihaly Slocombe take the cubbyhouse typology to full scale with a self-contained addition to its first project.
Residential
Social butterfly: Local House
This addition to a Californian bungalow by Make Architecture creates an active connection with the St Kilda community.
Residential
It takes a village: Tower House
Appearing “more medieval village than inner-city extension,” a collection of timber shingle-clad towers by Andrew Maynard Architects have been added to the site of an existing mid-century bungalow.
Residential
Buried history: Galleries of Remembrance
ARM Architecture’s final additions to the Shrine of Remembrance offer a contemporary foil to the memorial’s classicism.
Public / cultural
Floral tribute: Lexus Design Pavillion
Mim Design take inspiration from the spring blooms of Flemington to create a temporary marquee at the Melbourne Cup Carnival.
Hospitality, Interiors
A house of art and play: Doll’s House
Driven by ideas of art and play as well as tactics for sustainability, this striking extension by BKK Architects is a “well-made doll’s house” with an uplifting sense of possibility.
Residential
Grand civic ambitions: Library at the Dock
With this public library in Melbourne’s Docklands, Clare Design shows how a small, community-minded building can help instil a still-young urban precinct with a sense of place.
Public / cultural
Playful finesse: Westgarth House
An addition to a suburban Melbourne house by Kennedy Nolan that is far from ordinary.
Residential
Inner city agora: Emporium Melbourne
Emporium Melbourne is in some ways a model of classic retail planning, but in other ways it turns this model on its head.
Commercial, Interiors
Lines in the land: Tintern Schools Middle Schools
In response to this Victorian school’s pedagogical model for parallel learning, Architectus realizes a confident pair of buildings that counters formal separation with social connection.

Refined bones: Bendigo Library Redevelopment
MGS Architects’ revitalization project results in a contemporary landmark that makes a worthy contribution to the urban fabric of Bendigo.
Public / cultural