Filters
Category
Type
- Adaptive re-use (2)
- Alts and adds (18)
- Apartments (5)
- Cafes (1)
- Clinics (2)
- Heritage (2)
- Hotels / accommodation (2)
- Libraries (1)
- Mixed use (1)
- Multi-residential (3)
- New houses (34)
- Outdoor / gardens (1)
- Parks (1)
- Public / civic (1)
- Public domain (1)
- Refurbishment (3)
- Restaurants (3)
- Retail (1)
- Schools (3)
- Sport (1)
- Temporary (1)
- Universities / colleges (4)
- Workplace (3)
Country
Location
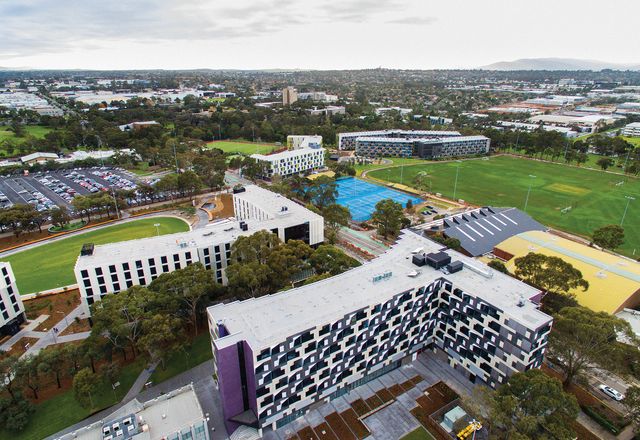
Monash University Halls of Residence
Four new halls of residence, by Jackson Clements Burrows Architects, McBride Charles Ryan, and Hayball and Richard Middleton Architects, are shaping the urban environment of the Clayton campus and fostering a sense of community.
Residential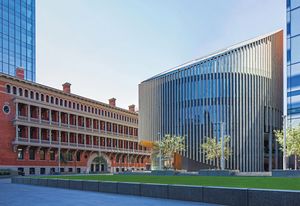
Civic pride: Cathedral Square
Kerry Hill Architects has led a collaborative redevelopment of the historic heart of Perth since 2009, complementing the existing heritage fabric with architectural insertions at an urban scale.
Hospitality, Public / cultural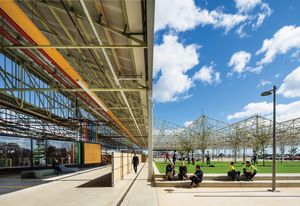
Canopy of industry: Tonsley Main Assembly Building Redevelopment
A former car assembly building redeveloped by Tridente Architects and Woods Bagot plays a central role in the ongoing development of the sixty-one-hectare precinct of Tonsley.
Landscape / urban, Public / cultural
Dual dining: Tetsujin
In Melbourne, Architects EAT has converted a shopping centre tenancy into a spot for destination dining that offers a two-sided experience.
Interiors
Sunny outlook: Buena vista
To meet the brief, which included housing five cars, Shaun Lockyer Architects used a relatively simple construction of brick, steel sheeting and fibre cement and then “lifted up” a level, offering tremendous views.
Residential
Paramount by The Office Space
Housed in the iconic Art Deco Paramount House in Sydney’s Surry Hills, this shared office designed by Woods Bagot is both thoughtful and handsome.
Interiors
Living alfresco: Bath House
Stephen de Jersey Architect has extended the spatial and material characteristics of an old Queenslander to result in a striking yet respectful addition with delightful settings for everyday living.
Residential
Art of living: Darling Point Apartment
Chenchow Little create a deceptively simple yet skilfully crafted apartment in Sydney for a couple of downsizers with an extensive art collection.
Residential
Through the looking glass: Garth House
Ola Studio take cues, but not directly, from the existing 1880s home to create Garth House.
Residential
The simple life: Myrtle Tree House
Renovations have breathed new life into a Californian bungalow, stitching it into the garden, while respecting the character of the much-loved existing dwelling.
Residential
Squared up: Point Lonsdale House
With this house at Point Lonsdale on Victoria’s Bellarine Peninsula, NMBW Architecture Studio has cleverly arranged rooms and non-rooms under a striking roof form.
Residential
Tubular casa: West End House
This home, shaped like two tubes with solid sides that funnel the air through, demonstrates fresh approaches to working with a heritage site.
Residential
Cultivated architecture: 2015 MPavilion
The 2015 MPavilion by Amanda Levete Architects – the second instalment of this annual architecture commission –presents a fittingly open platform for a diverse list of cultural programs.
Public / cultural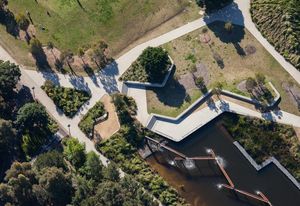
Waste not, want not: Sydney Park
Occupying a former landfill site, the Sydney Park Water Re-use Project by Turf Design Studio and Environmental Partnership is an impressive fusion of design, science, art and ecology.
Landscape / urban
The long hall: Carlton Cloister
With a compelling ten-metre-long, red brick hallway that offers far more than circulation space, this extension to a Victorian terrace shows just how much can be achieved with a small footprint.
Residential
Workplace drama: Novartis Head Office
HDR Rice Daubney’s design for Novartis Pharmaceuticals in Macquarie Park, Sydney provides staff and visitors with a complex, layered and dramatic experience.
Commercial
‘Floating on water’: Dunalley House
The pragmatic is mixed with the poetic, as precast concrete, steel and glass come together to form this robust holiday house perched on the Tasmanian coast.
Residential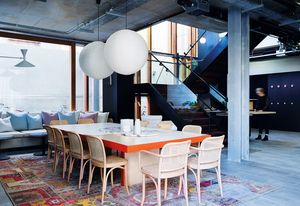
Urban paradise: Alex Hotel
Driven by the concept of “hotel as home,” Arent&Pyke and Spaceagency have paid special attention to domestic-like details in the design for a new hotel in Perth.
Hospitality, Interiors
Dichotomous domesticity: Rosalie House
A cleverly orchestrated sequence creates a division between the public and private spaces in this new home, with a set of integrated garden pockets catering to various family activities.
Residential
Suburban dialogue: Hip and Gable House
Architecture Architecture’s extension of a Californian bungalow in Melbourne creates a harmonious dialogue between old and new while fostering social engagement.
Residential
Compress and release: Tunnel House
In replacing an old lean-to with a clever garden pavilion, the architect has honoured the owners’ love for the outdoors as well as the environmentally conscious approach he has long championed.
Residential
City life: Australia Towers
Bates Smart’s twin elliptical towers in Sydney’s Olympic Park present architecture as a positive force in city life.
Commercial, Residential
Small wonder: Tivoli Terrace
Small but clever alterations have been made to a house on a tiny site, opening the interior to the courtyard and giving a new meaning to the concept of “in.”
Residential
Twin peeks: Clarence Houses
The clever screening techniques used by Rob Kennon Architects in the creation of these non-identical twin houses allow the residents to peek out at the street while maintaining private oases within.
Residential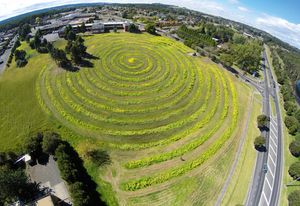
Seeds of Change: Get Sunflowered
A project in Victoria’s Latrobe Valley offers a happy intervention to a region facing serious economic and social challenges.
Landscape / urban
Long and lean: Maroubra House
A small postwar home with a large backyard has been reworked to create a much longer and more flexible house, a courtyard now wrapping around its central living spaces.
Residential
Tropical humanism: UQ Oral Health Centre
Cox Rayner Architects employs an impressive level of craft and detail to deinstitutionalize The University of Queensland’s new oral health centre.
Education, Health
Adelaide High School New Learning Centre
With a nod to Adelaide High School’s 1930s design, JPE Design Studio’s New Learning Centre provides flexible and informal learning spaces.
Education
A marred portrait: Swanston Square
The facade of ARM Architecture’s “Portrait” apartment tower in Melbourne is a worthy civic-minded gesture but, behind it, a dehumanizing financial logic is at play.
Residential
Sawmill House by Archier
Experimentation is at the centre of a single-bedroom house, designed by Archier, with genuinely new ideas and traditional technologies rethought.
Residential