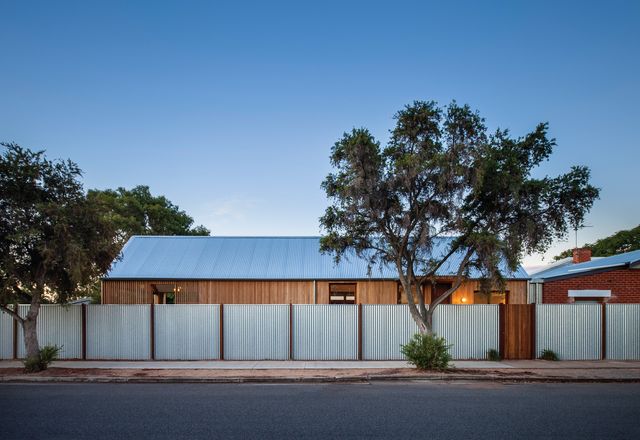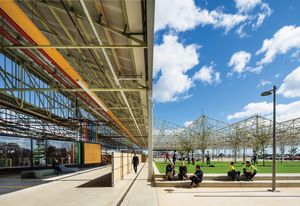Filters

Scandinavian elegance: Carlisle Extension
Sans-Arc Studio creates a Scandinavian-inspired extension to a 1920s worker’s cottage in Adelaide that gives the owners a home they can “wake up and feel really happy in.”
Residential
Canopy of industry: Tonsley Main Assembly Building Redevelopment
A former car assembly building redeveloped by Tridente Architects and Woods Bagot plays a central role in the ongoing development of the sixty-one-hectare precinct of Tonsley.
Landscape / urban, Public / cultural
Adelaide High School New Learning Centre
With a nod to Adelaide High School’s 1930s design, JPE Design Studio’s New Learning Centre provides flexible and informal learning spaces.
Education