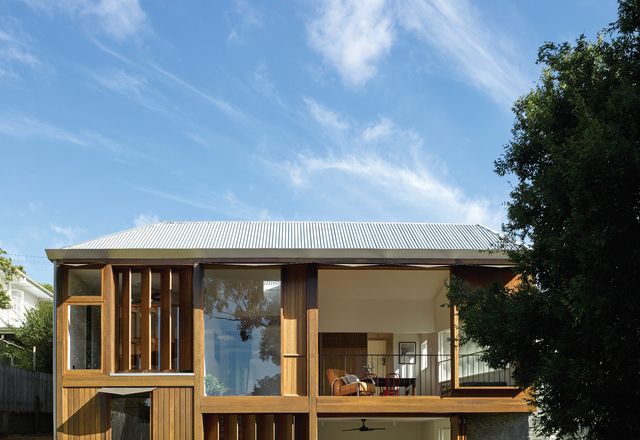Filters

Confidence and conviction: Rainworth Hill House
Engaging with a traditional Queenslander in a contemporary way, this home is a progression of spaces, with intersecting sightlines to its neighbourhood at one end.
Residential
Framework for living: Wooden Box House
With its emphasis on durability, natural materials and pops of colour, this addition to a 1910 weatherboard house in regional Victoria is a domestic retreat perfectly suited to the vicissitudes of everyday life.
Residential
Curtain call: Hiro-En House
A unique design element brings this home by Matt Gibson Architecture + Design into the twenty-first century while preserving and celebrating the original Victorian home.
Residential
Crafting perfection: Bayside Residence
This highly crafted addition to an Edwardian home retains the existing building’s dignified formality while offering robust new spaces for celebrating contemporary family life.
Residential
Space graft: Dolls House
Day Bukh Architects has created an addition to a Federation-style bungalow in Sydney’s Randwick by carefully cutting, folding and suturing the new fabric into the old.
Residential
Scandinavian elegance: Carlisle Extension
Sans-Arc Studio creates a Scandinavian-inspired extension to a 1920s worker’s cottage in Adelaide that gives the owners a home they can “wake up and feel really happy in.”
Residential
Into the Labyrinth: Dornoch Terrace House
A “nearly derelict squat” has been transformed into a labyrinthian dwelling that celebrates the work of an artist who once called the site home.
Residential
Garden pavilion: Canada Bay House
A flexible home with a diversity of spatial moods and experiences: Canada Bay House.
Residential
An ‘escaped undercroft’: Camp Hill Extension
An interesting model for alterations and additions to a Queenslander home: Camp Hill Extension by Neilsen Workshop and Morgan Jenkins Architecture.
Residential
Living alfresco: Bath House
Stephen de Jersey Architect has extended the spatial and material characteristics of an old Queenslander to result in a striking yet respectful addition with delightful settings for everyday living.
Residential
Through the looking glass: Garth House
Ola Studio take cues, but not directly, from the existing 1880s home to create Garth House.
Residential
The simple life: Myrtle Tree House
Renovations have breathed new life into a Californian bungalow, stitching it into the garden, while respecting the character of the much-loved existing dwelling.
Residential
The long hall: Carlton Cloister
With a compelling ten-metre-long, red brick hallway that offers far more than circulation space, this extension to a Victorian terrace shows just how much can be achieved with a small footprint.
Residential
Suburban dialogue: Hip and Gable House
Architecture Architecture’s extension of a Californian bungalow in Melbourne creates a harmonious dialogue between old and new while fostering social engagement.
Residential
Compress and release: Tunnel House
In replacing an old lean-to with a clever garden pavilion, the architect has honoured the owners’ love for the outdoors as well as the environmentally conscious approach he has long championed.
Residential
Small wonder: Tivoli Terrace
Small but clever alterations have been made to a house on a tiny site, opening the interior to the courtyard and giving a new meaning to the concept of “in.”
Residential
Light box: Centripetal House
Panov Scott’s renovation to a nineteenth-century terrace house arouses curiosity and encourages exploration.
Residential
A punch above: Malvern Residence
A modest 1970s brick house in Melbourne’s inner south-east is given a renewed, quiet confidence.
Residential