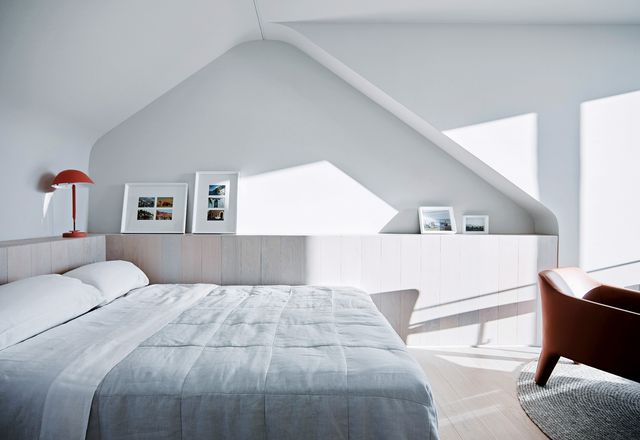Filters

Celebrating curves: Regent
A gentle, intricate alteration and addition to a Paddington terrace uses soft curves and interlocking forms to graft the new onto the old and provide seamless continuity of space.
Residential
Kensington Cathedral
A house with an unlikely history is given an unashamedly contemporary renovation by Ha Architecture, Product and Environment that still references the original Edwardian form.
Residential
Effortless makeover: Balwyn House
Neil Architecture has thoroughly transformed a classic suburban house by an intervention that manages to appear both understated and effortless.
Residential
Modern dialogue: Longview Avenue Garden Room
Taylor and Hinds Architects’ addition to a 1950s modernist house starts a “conversation” with the original architecture, without compromising the originality and idiosyncrasy of the new.
Residential
Open and shut: Perimeter House
Make Architecture’s addition to a two-bedroom house in Abbotsford reflects the area’s industrial aesthetic while working hard to offer sanctuary and suburban amenity.
Residential
Telescopic vision: Annandale House
Making clever use of an extreme slope, this robust and detail-focused addition to a weatherboard cottage by Welsh and Major Architects extends across its site like a telescope, creating open, calm spaces in dense inner-Sydney.
Residential
Shadows of heritage: Elgin Street Residence
The cultural heritage of the clients subtly influenced this reworking of a 19th century row house in Melbourne’s Carlton by Sonelo Design Studio.
Residential
Sensitive yet striking: East Melbourne Terrace
This renovation of a dark terrace house by Wolveridge Architects has resulted in a contemporary, light-filled home with striking timber elements and comfortable connections to nature.
Residential
Historic four-sight: Paddington Residence
This addition to a four-room cottage Kieron Gait Architects challenges room-making conventions and encourages its owners to share in the “magic” of treehouses and cubbies.
Residential
Above the curve: Concord Apartment
This apartment renovation by Retallack Thompson overcomes spatial challenges to add character and charm.
Residential
Independent integration: Crown 515
A new set of five apartments by Smart Design Studio discreetly wraps around an existing terrace facade, while announcing itself to the street in a bold, white sculptural form.
Residential
Beachy graphics: Burleigh Street House
Embodying its local beachside context, this alteration and addition reconsiders the suburban status quo.
Residential
Shapeshifter: Bronte House
An adaption of a beachside terrace by Archer Office that feels “generous, considerate and creative.”
Residential
Urban opportunism: Little O’Grady Residence
Behind a rebuilt heritage facade, this home by Ha offers ample daylight and a rewarding journey of spaces, from a clever sunken living area to a rooftop terrace with city views.
Residential
A nostalgic angle: Acute House
A compact, but generous home wrapped in cladding salvaged from the small Victorian cottage that was originally on the site.
Residential
Dynamic expression: Unfurled House
An interplay between “sensual curve and straight edge” gives spatial drama and delight to this addition to a Federation home by Christopher Polly Architect.
Residential