Filters
Category
Type
- Adaptive re-use (1)
- Alts and adds (14)
- Apartments (6)
- Community centres (1)
- Culture / arts (2)
- Exhibitions (1)
- Hotels / accommodation (2)
- Libraries (1)
- Multi-residential (4)
- New houses (17)
- Playgrounds (1)
- Public / civic (1)
- Public domain (2)
- Refurbishment (2)
- Retail (1)
- Schools (1)
- Small projects (1)
- Sport (1)
- Universities / colleges (4)
- Wineries (1)
- Workplace (4)
Country
Location
Year completed
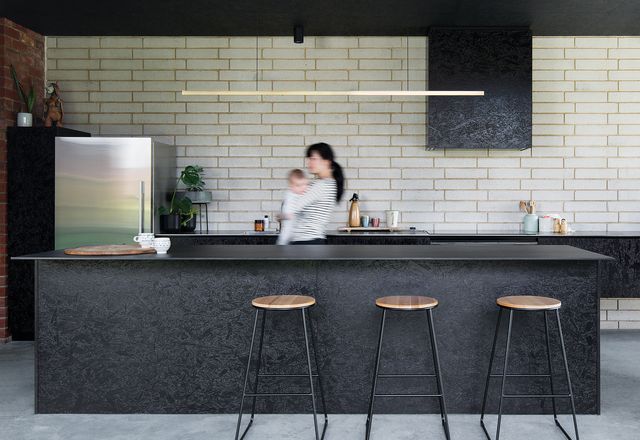
Stitch in time: Willisdene
This renovation of a brick cottage in West Hobart uses materials that will wear with age, creating a harmonious contrast between new and old.
Residential
New order: Clovelly House II
This renovation of a dark and stuffy home draws attention to bay views and strikes a balance between lightness and weight, restraint and whimsy.
Residential
Modern soul: South Melbourne Beach House
When designing this compact house at South Melbourne Beach, the architects let the experimental footprint of the original 1950s dwelling inspire their vision for bayside living.
Residential
Hospitality at home: Millswood House
The messy art of cooking is on full display in this kitchen, designed for keen entertainers, while a bold, shapely ensuite offers a tranquil sanctuary.
Residential
Nightingale Housing five years on
Jacqui Alexander traces the evolution of Nightingale Housing and reflects on two of the built developments.
Residential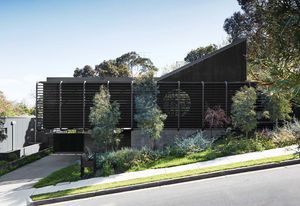
Suburban starship: Studley Park House
This home by March Studio in Melbourne navigates the terrain of a sloping site while saluting the mid-century architecture that informed its design.
Residential
Holding court: Cloister House
Informed by Roman courtyard houses, this Perth home artfully responds to its climate and suburban context by sculpting a domestic sanctuary out of concrete, timber and light.
Residential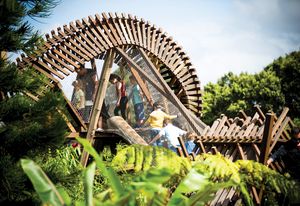
Wild Senses: The Ian Potter Children’s Wild Play Garden
A new garden in Sydney’s Centennial Parklands celebrates learning through nature play, immersing children in habitats with a roguish sense of adventure.
Landscape / urban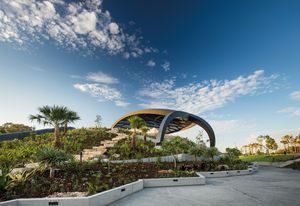
Voronoi verve: Home of the Arts Outdoor Stage
The Gold Coast’s new outdoor stage cleverly melds landscape and architecture to provide a flexible, functional and surprising space for future gatherings.
Landscape / urban
Heritage revival: Moreton Manor
A grand, forgotten mansion in Sydney’s Bondi has been transformed by CO-AP Architects into a magnificent twenty-first-century home, with bold new additions sitting in respectful conversation with the existing building.
Residential
Spatial drama: The University of Melbourne Engineering Building
Working within the University of Melbourne’s original 1930s engineering workshop, Designinc has opened up the student spaces to put engineering on display.
Education, Interiors
Polished jewel: Curtin Connect
With a university population of more than 58,000 students, Perth’s Curtin University engaged Geyer to overhaul its student services interface, restoring a campus jewel in the process.
Interiors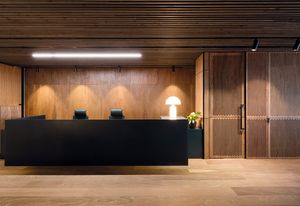
Victorian Auditor-General’s Office
Baumgart Clark Architects has created an office environment in Melbourne that exudes gravitas and dignity, but also prioritizes wireless and paperless technology.
Interiors
Ritual and relaxation: RNA Day Spa
In Brisbane, Cameron & Co has designed a day spa that not only reflects Queensland’s subtropical aesthetic and lifestyle, but also distils the rituals of pampering and relaxation.
Health, Interiors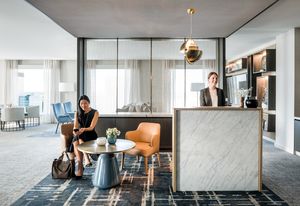
Sophistication incarnate: Intercontinental Perth City Centre
Perth’s new Intercontinental hotel, designed by Woods Bagot and Chada, is the second reincarnation of a 1970s office block and proof that the finer things get better with age.
Hospitality, Interiors
Garden spirit: Project Nymph
This alteration and addition to a Victorian terrace house by Zen Architects in Melbourne’s South Yarra brings the gardens inside, creating a nourishing and restful backdrop for life.
Residential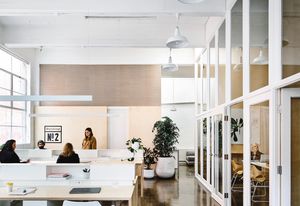
Work smarter: Building No. 2
The sturdy blockwork and steel-framed windows of this mid-century industrial building in Melbourne give little clue to its rich history, but Wolveridge Architects has celebrated its past in a reimagined coworking space.
Interiors
Taking flight: Bunjil Place
In referencing Bunjil the Creator, FJMT’s Bunjil Place raises ongoing questions about recognition, symbolism and community space.
Public / cultural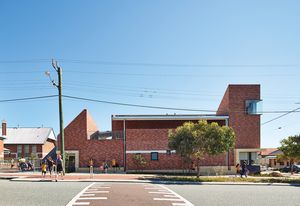
City in miniature: Highgate Primary School New Teaching Building
By responding to site at a variety of scales, Iredale Pedersen Hook Architects has designed a new primary school building in Perth’s Highgate that offers both intimacy and engagement with its inner-suburban context.
Education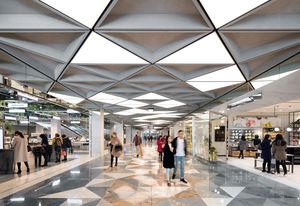
Material culture: Canberra Centre
London-based architecture firm Universal Design Studio with Mather Architecture has restored and redeveloped the historic Canberra Centre into a sophisticated urban retail precinct.
Commercial, Interiors
Setting the stage: New Academic Street
A collaboration between five architectural practices, RMIT University’s New Academic Street revels in diversity as a series of “theatrical stage sets” reinvigorates utilitarian buildings and reconnects them to their urban setting.
Education, Landscape / urban
Eureka moments: Hatherlie
An unusual Victorian terrace house with ties to Ned Kelly and the Eureka Stockade has been sensitively updated, with a geometrically imaginative addition creating new living space while respecting the original house’s character.
Residential
Strongbox for living: Ross House
A bold, sculptural form rising among quaint weatherboard bungalows, this Northcote house playfully addresses its heritage context while providing a warm and joyful home for a family of five.
Residential
Familial bonds: Crescent House
An addition to a cottage that had been home to members of the architect’s family since 1939, this project by Deicke Richards balances memory and nostalgia with the need for better connection to the landscape.
Residential
Wright of passage: The Great Australian Bight
Cutting a dramatic curve through its inner-Melbourne lot, this distinctly “Wrightian” house by Multiplicity is grounded in its garden setting and built for family life.
Residential
Simple pleasures: Elwood House
This new apartment block by Woods Bagot with Hecker Guthrie fits neatly into the fabric of its village street, while perfectly suiting its inhabitants, who wish to simplify life.
Residential
Bruny Island Cabin by Maguire Devine Architects
Built as an escape from everyday life, this off-grid cabin by Maguire and Devine Architects celebrates the Tasmanian landscape and is a reminder of simple pleasures.
Residential
Shack sophisticate: PR House
This new beach house by Architects Ink is an elegant and respectful re-imagining of the original modernist-style shack that once stood on the site.
Residential
Terracotta trope: The Beehive
The Beehive, designed by Raffaello Rosselli Architect with Luigi Rosselli Architects, is a poetic exploration of the aesthetic and structural potential of recycled materials as applied to the design of this architectural family’s own Surry Hills studio.
Commercial
Spatial continuity: Rose House 2
Dissolving the distinction between inside and out, architecture and landscape, Rose House 2 in Melbourne’s Fitzroy North builds on Baracco and Wright Architects’ well-established, reparative approach to site, context and ecology.
Residential