Tag: Education
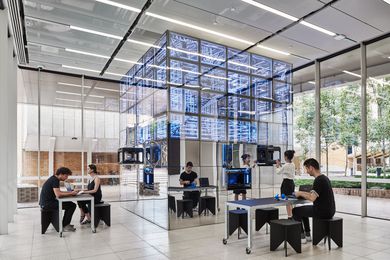
Glowing cube at the University of Melbourne a technological tool box
A glass monolith that hides a VR system and 3-D printer farm at the University of Melbourne installation brings emerging technologies to the people.
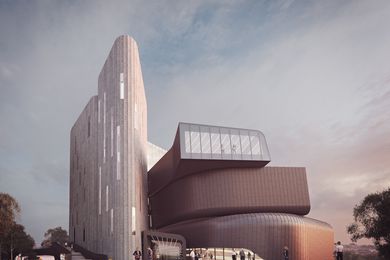
Woods Bagot’s new Deakin University law school underway
Designed by Woods Bagot, the new building for Deakin Law School will become a defining landmark at the university’s Burwood campus.
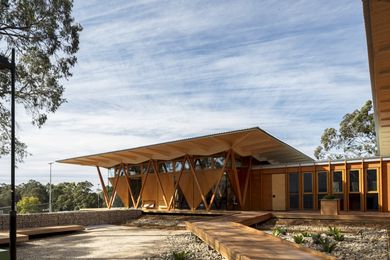
Macquarie Uni’s prefab ‘innovation hub’ named best education building in Australasia
A timber, prefabricated “innovation hub” by Architectus has been named the overall winner of an awards program that rewards innovative education design.
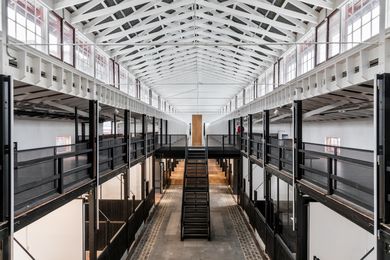
Kerstin Thompson Architects transforms police stables into art studios
A more than 100-year-old horse stable has been transformed into a new home for The University of Melbourne’s Faculty of Arts and Music.
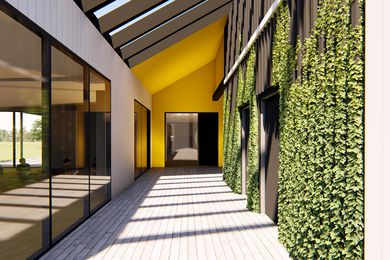
Architects invited to join Victoria’s prefab schools blitz
The Victorian government will conduct an industry briefing to discuss opportunities for the design and construction of prefabricated school buildings.

Cox designs new engineering building for Sydney University
Cox Architecture has been appointed to redevelop one of the first Brutalist educational buildings in Australia.
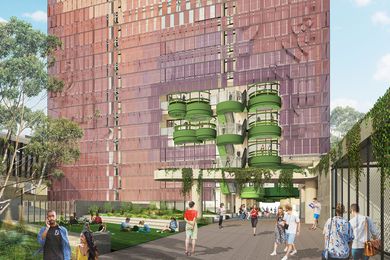
$40m gift secures construction of Lyons and M3-designed UQ chemical engineering hub
A $40 million gift from a retiring alumnus has secured the construction of an 11-storey science building designed by Lyons Architecture and M3 Architecture.
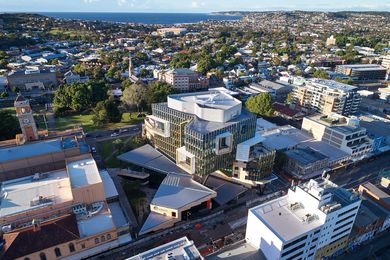
Civic campus: NeW Space
Lyons Architecture and EJE Architecture new “vertical campus” for the University of Newcastle provides a range of “new generation” spaces and also connects to the wider community.
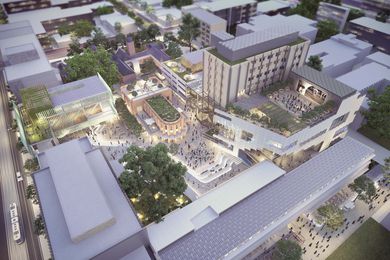
Lyons Architecture-led consortium to design Melbourne Uni student precinct
The University of Melbourne has appointed a team of architecture practices, led by Lyons Architecture, to design its $229 million New Student Precinct at its Parkville campus.
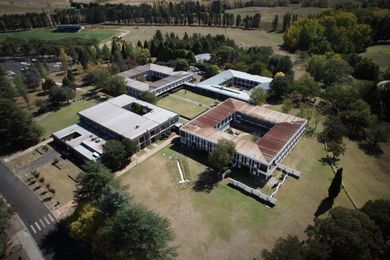
University of New England: criticism of Robb College demolition based on ‘incorrect assumptions’
The University of New England explains why it is proceeding with the demolition of the mid-century modernist Robb College, designed by Michael Dysart, and argues that some of the objections to its plan are based on “incorrect assumptions.
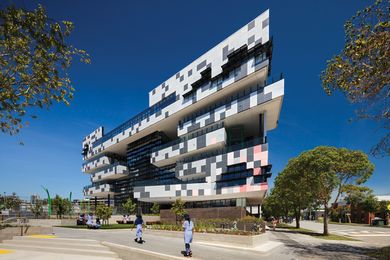
Victoria’s first vertical school rings in the academic year
The first of a wave of vertical schools planned for Melbourne, South Melbourne Primary School, designed by Hayball, has opened to students.
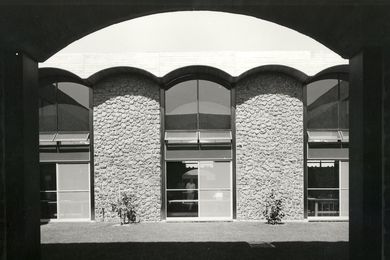
Architects come out in defense of modernist college facing demolition
A group of leading NSW architects has penned a letter to the NSW heritage minister asking that a Michael Dysart-designed University of New England college receive heritage protection

Timothy Moore to join Monash University
Multidisciplinary designer, writer and researcher Timothy Moore has been appointed to Monash University Art, Design and Architecture (MADA).

Modernist college building facing imminent demolition
The University of New England’s plans to demolish a modernist residential college at its Armidale campus has been slammed by the Australian Institute of Architects and the National Trust.

Construction of Prahran High School underway
Designed around an open atrium and rising to four stories, Prahran High School will be the latest in a string of vertical schools for inner Melbourne.
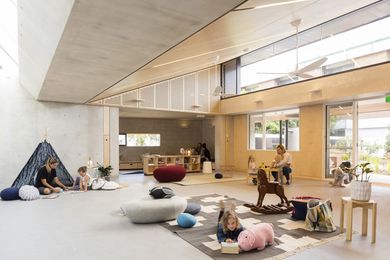
Fox Johnston-designed childcare centre opens in disused Sydney hospital
A childcare centre has opened inside the former South Sydney Hospital in the rapidly growing Green Square precinct of inner-eastern Sydney.
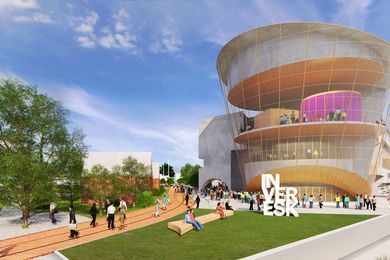
Major redevelopment of UTAS Launceston campus approved
The federal government has approved the $260m redevelopment of the UTAS Launceston campus masterplanned by McBride Charles Ryan.
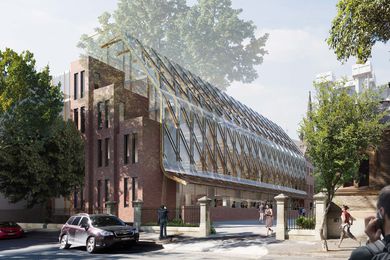
Tonkin Zulaikha Greer wins competition to design UTS industry hub
Tonkin Zulaikha Greer’s winning design for a new UTS industry hub is a modern reinterpretation of Neo-Gothic architecture.
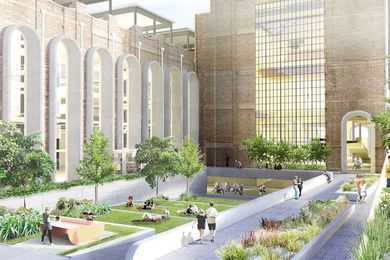
University of Sydney 2017 Architecture Graduate Exhibition
The University of Sydney’s School of Architecture, Design and Planning will present over 240 architectural models and drawings as part of its 2017 Architecture Graduate Exhibition.
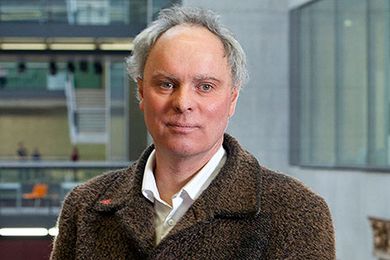
Central Saint Martin’s Jeremy Till on being ‘brutalized’ by architectural education
“The culture of architecture school is preparing students for the exploitative culture of the workplace,” says architect and pro-vice-chancellor of London’s Central Saint Martins, Jeremy Till.









