Tag: Housing
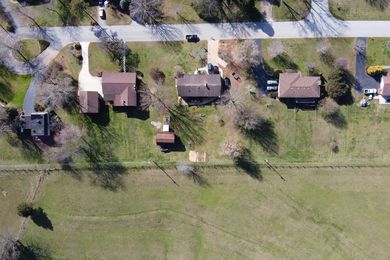
South Australia fast-tracks new homes on greenfield sites
The South Australian Government has announced new homes built in greenfield areas can bypass the planning consent stage and proceed directly to the building consent stage.
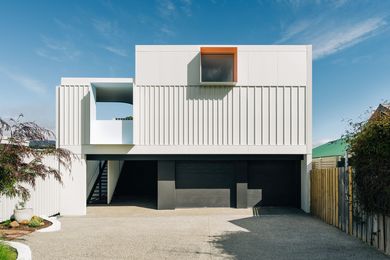
Pop Top by Licht Architecture
Perched atop a garage in New Town, Tasmania, Pop Top makes use of the untouched airspace above the existing structure to create a new home extending upwards.

Design research that tackles flood reconstruction
Recipients of the 2022 Paul Pholeros Architecture Scholarship, Victoria King and Genevieve Quinn, have finalized their reports on improving the living conditions of those affected by 2022 catastrophic floods.
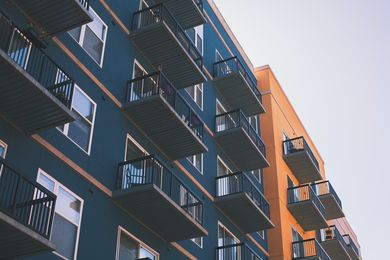
Australian Institute of Architects welcomes boost to National Housing Accord
The Australian Institute of Architects has praised the National Cabinet for increasing the National Housing Accord goal to 1.2 million properties, to be achieved through zoning reforms and a $3 billion incentive scheme.
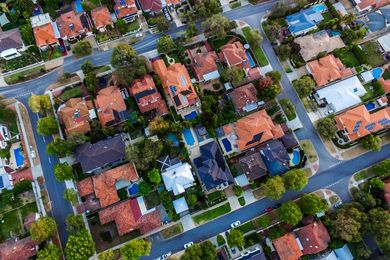
Western Australia’s medium-density housing code in limbo
The Western Australian Government has postponed the gazettal of the medium-density housing code, six months after it was first released.
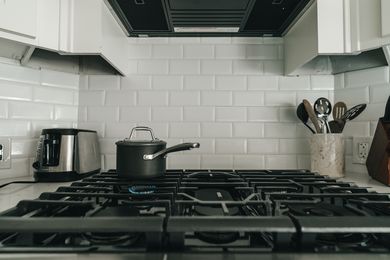
Institute welcomes new gas ban policy for Victorian homes
The Australian Institute of Architects has welcomed the Victorian Government’s new policy to ban gas connections in new homes.
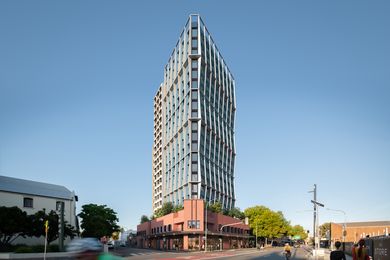
First purpose-built student housing complex in Newcastle CBD
Group GSA has won a design excellence competition for a student housing complex in Newcastle’s West End.
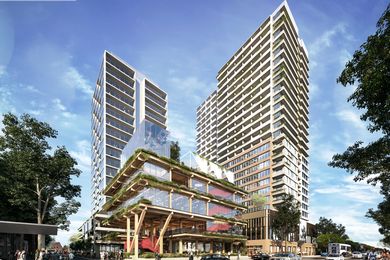
Affordable housing precinct proposed for Adelaide
Renewal SA has unveiled its vision to transform the former Adelaide Bus Station into a mixed-use precinct with affordable housing designed by Woods Bagot.
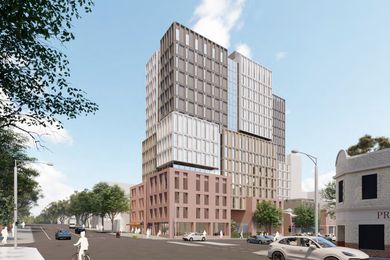
JCB-designed student housing tower approved
The City of Melbourne’s Future Melbourne Committee has unanimously voted in favour of a proposed student accommodation tower designed by Jackson Clements Burrows.
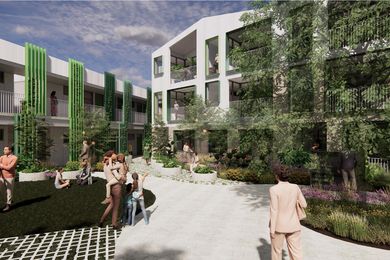
Cooperative housing project underway in Melbourne’s west
Construction has begun on a community housing project for women at risk of or experiencing homelessness in Melbourne’s West Footscray.
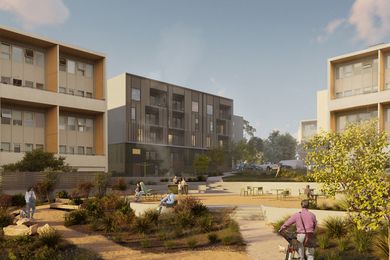
Cumulus Studio designs expansion to Hobart social housing complex
Designed by Cumulus Studio, the $24 million expansion would provide 65 additional homes for Tasmanians in need of “safe, secure and stable housing”.
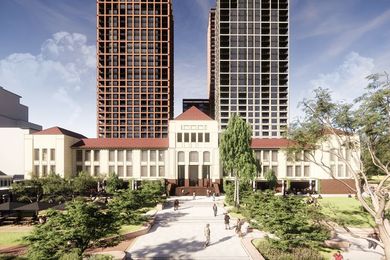
Redevelopment of former Perth Girls’ School approved
The proposed transformation of the former Perth Girls’ School into Western Australia’s largest build-to-rent development has been given the green light by the state’s land agency.
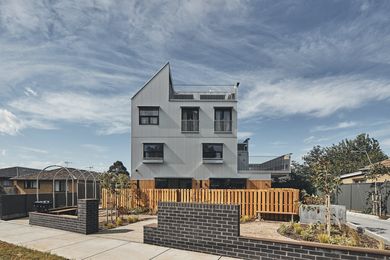
‘Dignity-enabling’: St Albans Housing
NMBW Architecture Studio and MADA rethink the design of accessible, affordable housing and create an apartment block in outer Melbourne and a new model for ageing in place.
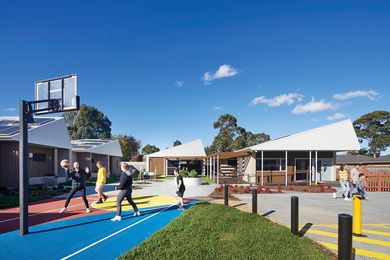
Designed for social need: Wayss Youth Transition Hub
On a tight budget in outer Melbourne, Bent Architecture has collaborated closely with the clients and combined many small, thoughtful moves to create an architecture that cares.
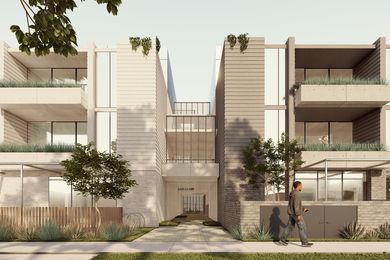
JCB-designed social housing complex approved
Wangaratta council in Victoria’s north-east has approved a 44-unit social housing complex designed by Jackson Clements Burrows.
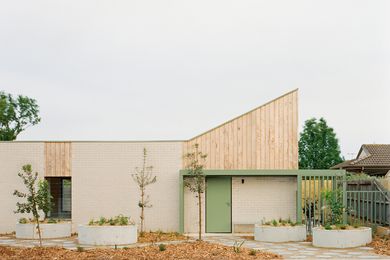
WPI Older Women’s Housing Project by Studio Bright
Built to a tight budget on a nondescript suburban block, this four-unit housing development – a pilot project designed for women over 55 at risk of aging into poverty – is a reminder that a “simple, humble” project can be a potent force for change.
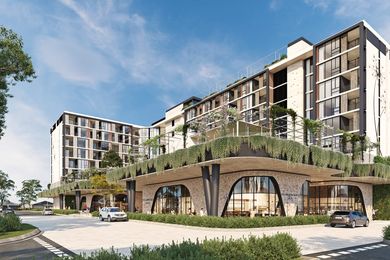
Build to rent and coworking combine in a ‘social and cultural experience’
Australian firm I2C Architects and UK firm Ryder Architecture have designed a build-to-rent apartment complex for Oakleigh South in south-east Melbourne.
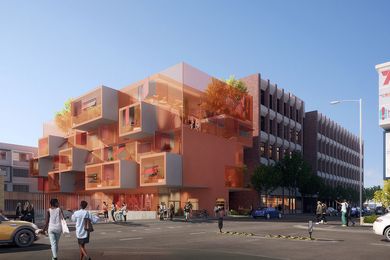
Liminal Architecture’s Hobart youth housing gets underway
A Hobart housing complex for vulnerable youth designed by Liminal Architecture is moving forward with the Tasmanian government calling for construction tenders.
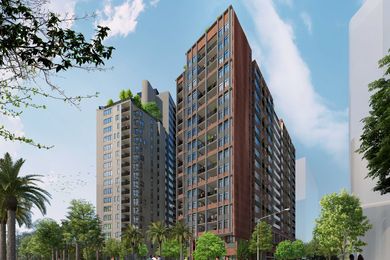
Developments at the Ivanhoe housing estate
Stage two of the development involves three distinct lots, with buildings in each of them designed by different architects.
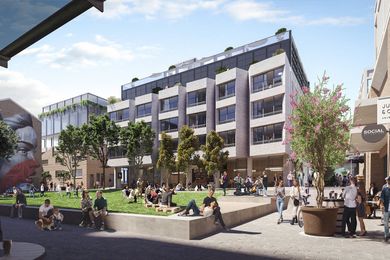
Creative precinct in Sydney’s inner west set for transformation
A 1.5-hectare creative precinct in a former industrial area of St Peters, inner-west Sydney, is set be transformed into a build-to-rent “campus.”









