Tag: Queen Victoria Market renewal precinct
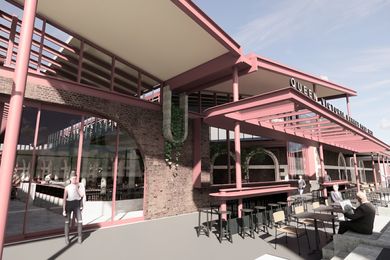
New food hall for Melbourne’s Queen Victoria Market
The City of Melbourne has unveiled designs for a new food hall at the historic Queen Victoria Market that will create “an exciting contemporary hospitality destination” at the precinct.
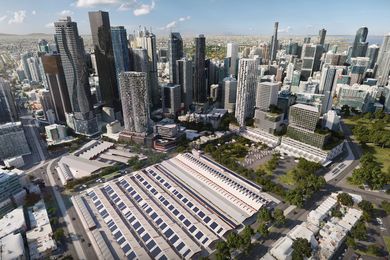
Civic square proposed for Queen Victoria Market
NH Architecture has developed alternative options for the renewal of Queen Victoria Market after Heritage Victoria blocked a proposal to construct a three-level basement beneath the market.
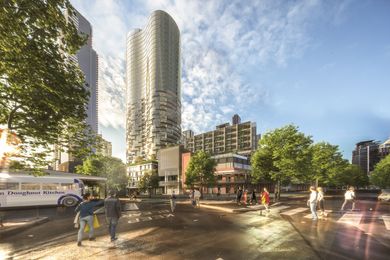
Work begins on Munro development at Queen Vic Market
Construction has begun on the large-scale community and residential development of a site adjacent to the historic Queen Victoria Markets in central Melbourne.
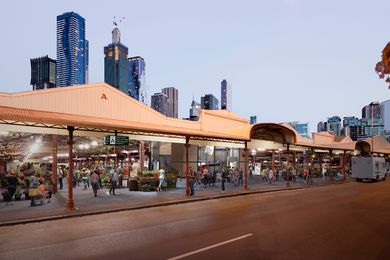
City of Melbourne to go back to the drawing board on Queen Victoria Market renewal
The City of Melbourne will review its plans to renew and update the Queen Victoria Market in central Melbourne, after its plans failed to obtain a heritage permit.

Heritage Victoria rejects Queen Victoria Market renewal
Plans for a $250 million redevelopment of the Queen Victoria Market by Grimshaw Architects have hit a snag after Heritage Victoria refused a permit application.
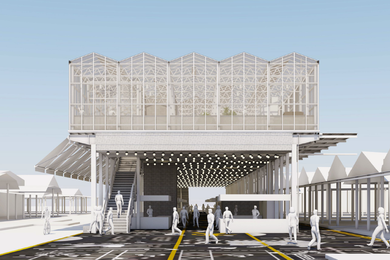
Breathe Architecture’s Queen Vic Market pavilion to be halved in size
Revised plans for the redevelopment of Melbourne’s Queen Vic Market has seen a “Market Garden” pavilion by Breathe significantly reduced in size.

Grimshaw Architects to renew Queen Victoria Market
A design by Grimshaw Architects will see heritage sheds of the Melbourne’s Queen Victoria Market restored and a three-level basement constructed underneath.
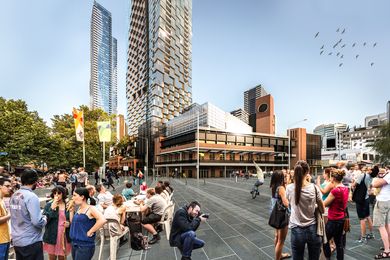
Tower height slashed as Queen Victoria Market redevelopment gets green light
Affordable housing units will be moved from the proposed 195-metre tower to accommodate lower mandatory height controls.

Tower to overlook Melbourne’s QVM
The City of Melbourne has unveiled the designs for a 196-metre tower and a low-rise community hub on a council-owned site adjacent to the Queen Victoria Market.
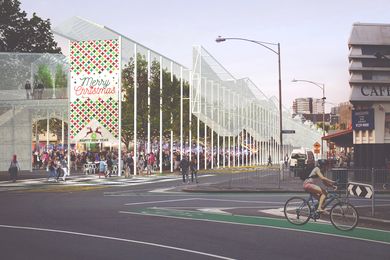
Breathe to design new market pavilion for Queen Vic Market
The City of Melbourne has announced Breathe Architecture will design a new market pavilion with an elevated greenhouse to accommodate for traders during the redevelopment of the Queen Victoria Market.









