Tag: Residential
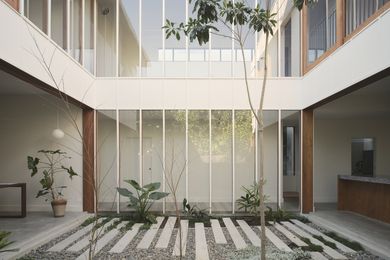
Double North House by Furminger
Fusing utility and craft, this Brisbane home adopts and adapts the qualities of the Queenslander, resulting in a tactile and participatory design that facilitates easy living in a subtropical climate.
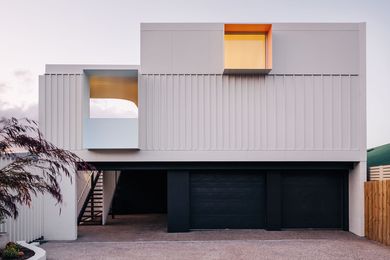
One to Watch: Licht Architecture
The early work of this Tasmanian practice reveals spatial and experiential richness derived from the complementary skills of its directors.
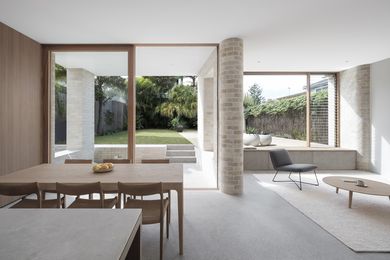
Alba – Clovelly Beach House by Studio Plus Three
A robust but smooth brick shell, inspired by the sandblasted coastline, envelops this calm and composed Sydney beachside home for a family of surfers.
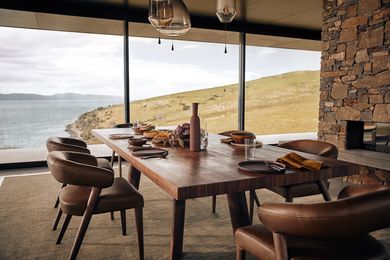
Fresh Finds: product highlights from Houses 157
Fusing fine craftsmanship with irresistible textures, this collection of objects for the home is anything but ordinary.
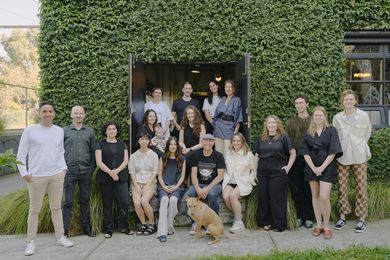
Breathe Architecture: ‘Reductionism’ embedded within the DNA of every project
From humble beginnings more than 20 years ago, this Melbourne studio has grown into a thriving practice, driven by a restless determination to challenge the status quo and chart a course for sustainable, purposeful architecture.
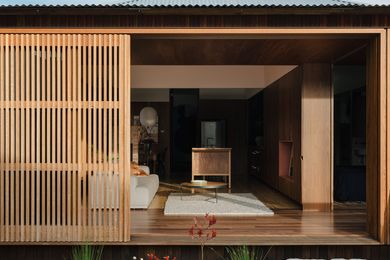
Aru House by Curious Practice
A quietly radical approach threads delicate new layers into the familiar weatherboard cottage, amplifying perceptions of seasonal change and the specifics of place.
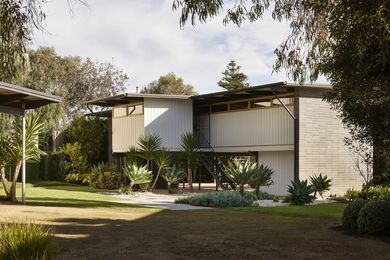
Dallwitz House by John Chappel
This fresh and functional house was one of a flurry of modernist beach houses built on South Australia’s Fleurieu Peninsula during the boom of the 1960s. It endures today not just as a nostalgic reminder of the optimism and vibrancy of the era, but also as a testament to the hedonism of slow and simple holidays at the beach.
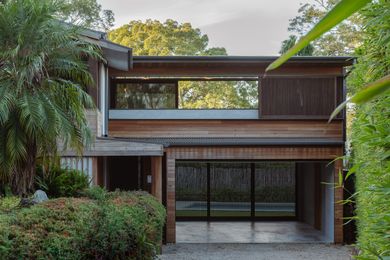
Bayview Tree House by Woodward Architects
On Sydney’s Northern Beaches, a reimagined 1970s home reflects the architect and client’s mutual appreciation for Japanese design and the inherent beauty of natural materials.
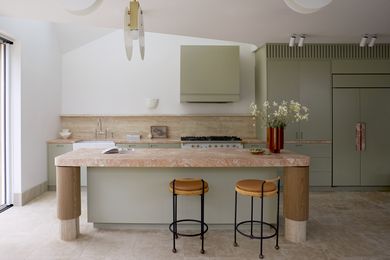
Residential finalists of 2024 Dulux Colour Awards
Thirty-four Australian houses have been selected as finalists of the 2024 Dulux Colour Awards.
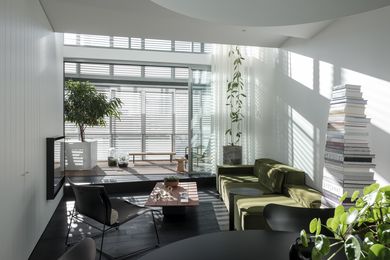
Wedge Loft by Luis Gomez-Siu Design Studio
Chromatically controlled yet experientially rich, this apartment design adapts an unusual wedge-shaped plan and the drama of a double-height void to satisfy desires for both solitude and sociability.
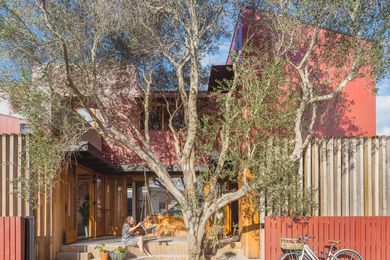
Olive Tree House by Bastian Architecture
With its compact footprint and permeable plan, this new home in Newcastle aims to spark conversations about ways to live sustainably and consciously, in connection with community, nature and ourselves.
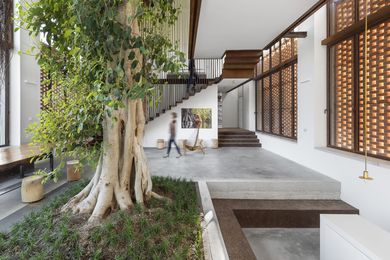
The House of Green: Natural Homes and Biophilic Architecture
The House of Green presents the residential work of architectural practices that are treating the built and natural realms as one cohesive entity rather than as separate and unrelated features of a home.
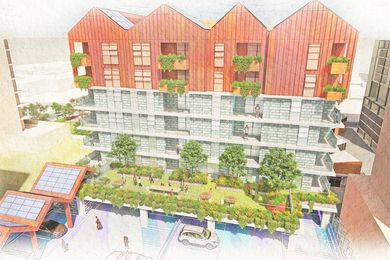
A 12-storey building inspired by industrial history proposed in Adelaide
Renewal SA has released initial plans for a new 12-storey mixed-use building in Bowden, Adelaide, with designs by ARM Architecture.
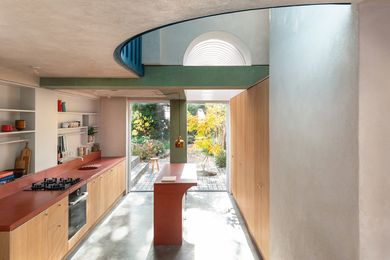
Bold colours and daring forms: Ornament is Not a Crime
In Ornament is Not a Crime, the “less is more” design mantra is rebuffed and replaced by a delightful assortment of bold colours, daring forms, dramatic curves and scalloped edges.
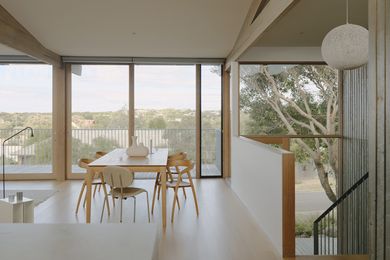
Jan Juc House by Eldridge Anderson Architects
Evolving and refining the forms of our coastal towns’ once-ubiquitous housing stock, this new residence celebrates an enduring affection for the unassuming beach shack.
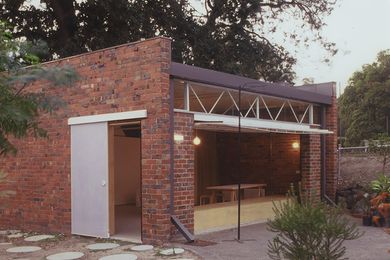
First House: George Murphy 01 by Baracco and Wright
This inventive solution to a client request for more living space – converting an existing garage into “a little house” – became the first in a series of incremental interventions to a suburban home. It was also the first collaborative residential project for Louise Wright and Mauro Baracco.
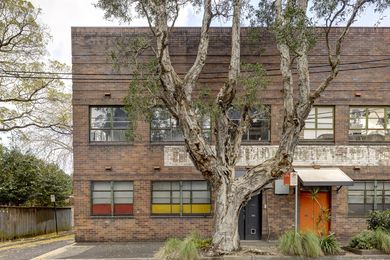
Dempsey Warehouse: A pioneering model for cooperative housing
Dempsey Warehouse was an experimental model for shared occupancy initiated in the 1970s by Col James – architect, activist and advocate for housing equity. Its latest evolution improves the building’s environmental performance, while honouring Col’s pioneering vision.
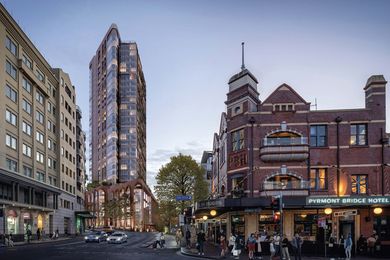
Plans unveiled for mixed-use tower above Sydney’s new Pyrmont Metro Station
Preliminary designs have been released for a mixed-use tower above Sydney’s Pyrmont Metro Station on Union Street – the latest over-station development proposed by Sydney Metro.
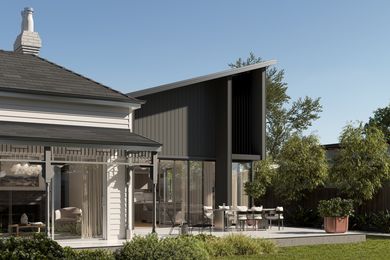
James Hardie releases Modern Homes Forecast 2024
The Modern Homes Forecast has revealed seven lasting and emerging residential styles predicted to be popular in 2024 and the factors influencing these trends.
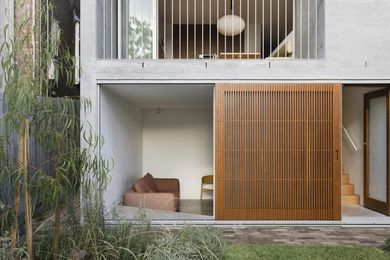
Randwick House by Anthony Gill Architects
Understated yet delightful, this clever update employs “stealth density” to adjust and augment a Sydney semi to suit a growing family of five.









