Tag: Residential
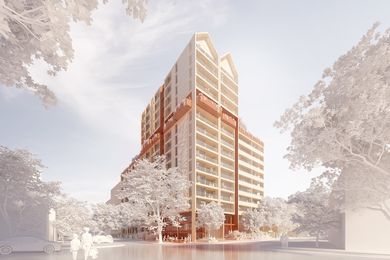
Architects revealed for new housing hub in Redfern
Silvester Fuller has won a design competition to redevelop a disused building into a worker and market housing building in Sydney’s Redfern.
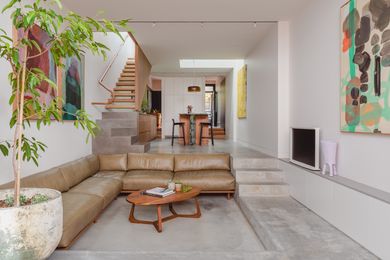
Up Down House by Brad Swartz Architects
The thorny but familiar challenges of the terrace house are met with skill and ingenuity in this updated Sydney home, demonstrating the value of clever design in dense urban contexts.
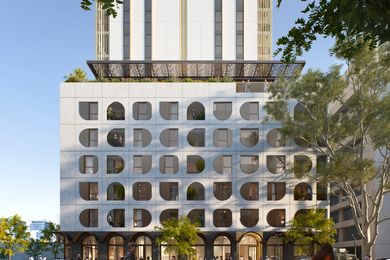
Build-to-rent development in Perth ‘ticks all the boxes’
A $100 million proposal for a mixed-use building with 219 build-to-rent residences in Boorloo/Perth has been given the tick of approval by the federal and state governments.
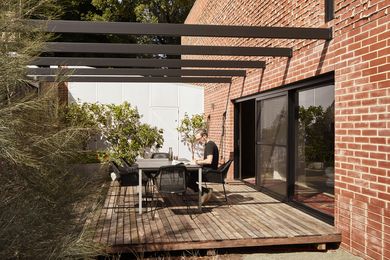
Meet the owners of Brick House by Studio Roam and With Architecture Studio
After many years of living in Perth’s dense inner-city fringe, Philip and Melinda sought to build a small yet distinctive “forever home” for their family. Brett Mitchell spoke with them about the experience of working with Studio Roam and With Architecture Studio.
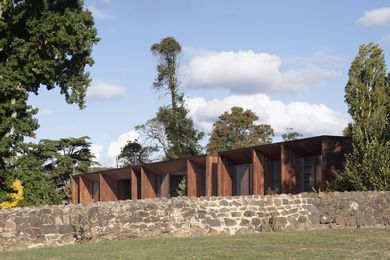
Remnant House by Moloney Architects
Encircling the ruins of the site’s past dwellings, lost to fire, this robust and elegant residence in Victoria’s Central Highlands creates a lasting legacy for a multigenerational family.
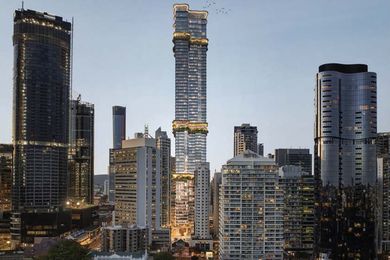
Nature-inspired tower proposed in Brisbane’s CBD
The establishment of a 71-storey, mixed-use building has been proposed in Brisbane’s CBD, following the filing of a development application with Brisbane City Council.
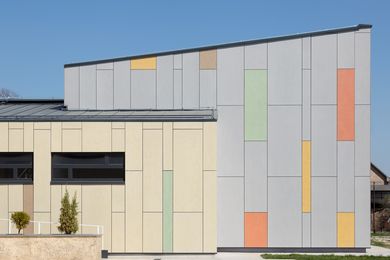
HVG Facades launches new fibre cement product
HVG Facades has released a new high-density fibre cement product called Vetérro.
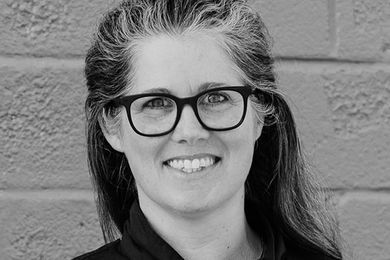
Meet the jury: 2024 Houses Awards
Consisting of industry experts in the architecture and design space, the jury possesses sound knowledge of the standards of excellence and measures of quality in the built environment.
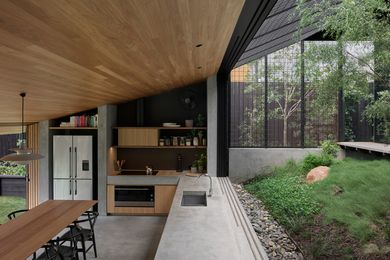
Niwa House by John Ellway
A clever and nimble adaptation to the humble Queensland worker’s cottage learns from the verandah, enabling its occupants to live on the edges of house, garden and neighbourhood.
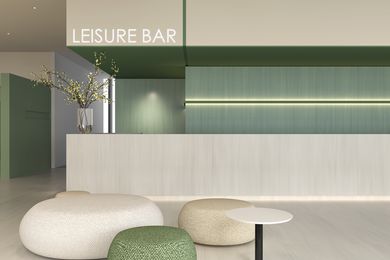
Kaolin Tiles and Taubmans announce tile collaboration
Kaolin Tiles and Taubmans have launched a collaborative collection, featuring eight large-format porcelain tiles in four different colour schemes.
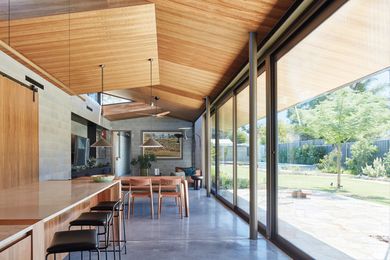
Deepwater House by AHA Studio
In the Perth suburbs, a new home deploys an efficient plan and varied outlook to forge connections for a close-knit family with their garden, their neighbourhood, and each other.
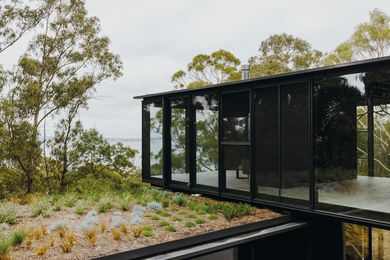
Taroona House by Candour and Archier
A refined modernist aesthetic and speedy design come together in this prefabrication system aimed at producing better buildings for more people.
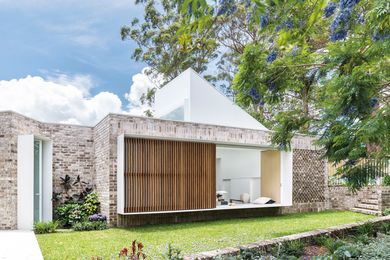
A House for Grandma by Brcar Morony Architecture
As demand for intergenerational living continues to grow, this secondary dwelling offers an enticing model for independent and adaptable occupation that can evolve with the needs of its owners.
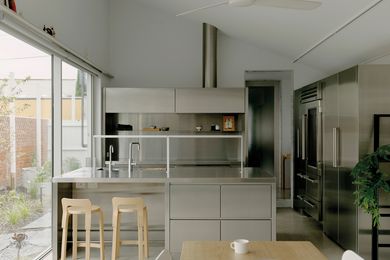
Northcote House by MA and Co Architects
Underpinned by a thoughtful balance of pragmatism and craft, this simple but spatially intriguing terrace adaptation responds to the needs of intergenerational living.
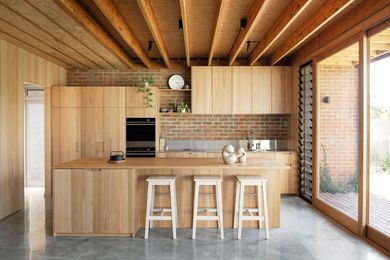
Farrier Lane House by MDC Architects
Deploying the activist potential of an architect’s own home, this new house in Western Australia is a testing ground for low-carbon living.
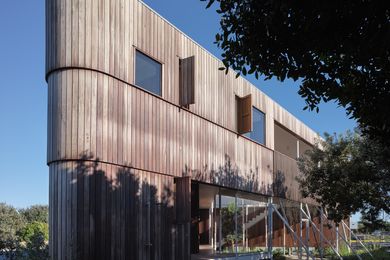
Blok Belongil by Blok Modular with Vokes and Peters
Blok Belongil, Blok Modular’s collaboration with architecture practice Vokes and Peters, is built on the edge of the sand dunes at Belongil Beach, Byron Bay. In response to rising sea levels, the council forbids construction here unless the building can be demounted and moved within a certain time frame.
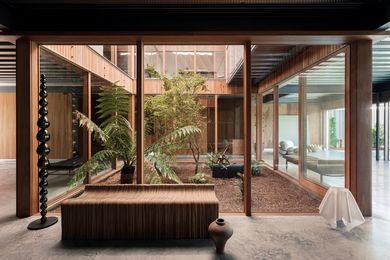
Shed House by Breakspear Architects
With an internal courtyard at its core, this new home for a family of five is equal parts ordered and elastic, providing space for living, working and making in the Sydney suburbs.
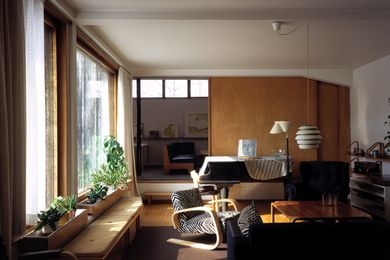
The passion projects of Alvar and Aino Aalto’s own home
A visit to the Aalto House in Finland, designed in 1936 by a young Alvar and Aino Aalto, is a lesson in experimentation and delighting in the imperfect.
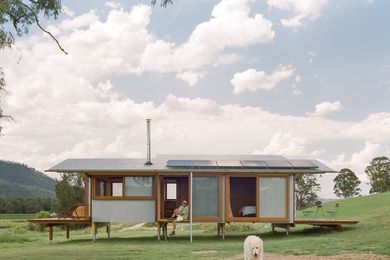
OM1 and Mobile Studio by Dimensions X
With traditional construction methods beset by time and cost uncertainties, the time is ripe to explore alternatives. This prefabricated house is assembled in just three weeks.
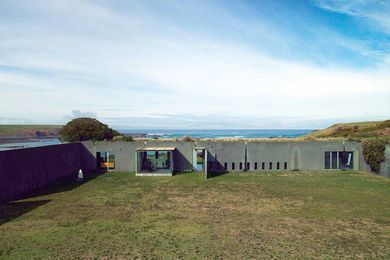
Five Phillip Island holiday homes
We round up five houses on Victoria’s Phillip Island, to see how architects have responded to the island’s beach culture, the wind-swept landscapes and endemic structures.









