Tag: Residential
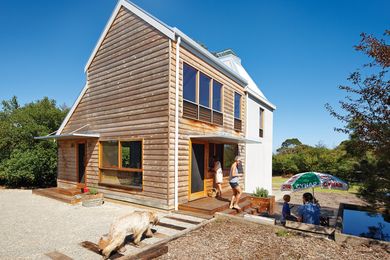
A House for Hermes
A family beach house by Andrew Simpson Architects and Charles Anderson that is small in scale but packed with ideas.
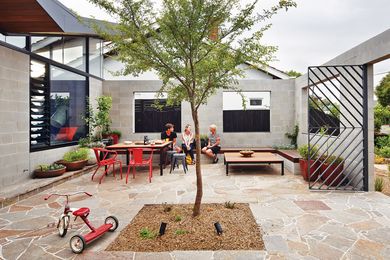
Fairfield Hacienda
A new suburban home by MRTN Architects breaks with convention to maximize amenity.
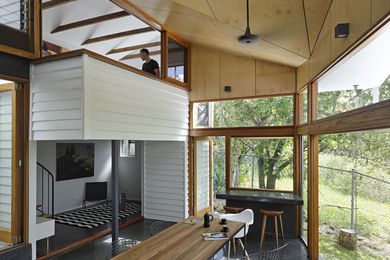
In-Between Room
Phorm Architecture and Design adds a contemporary counterpoint to the original Queenslander.
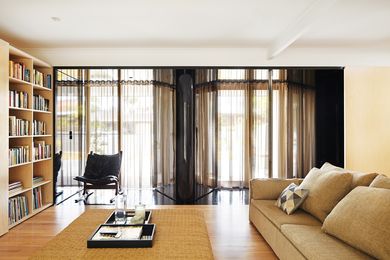
Carine House
A Perth home by Pendal and Neille that engages with the sublime pleasures of domestic life.
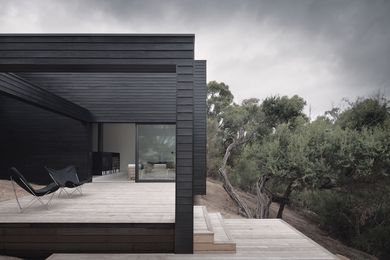
Black beauty
A home just out of Melbourne, Australia, is sophisticated and sleek despite serious financial and topographical constraints.
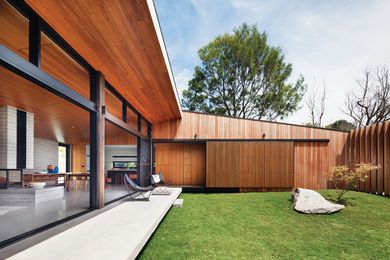
Hover House
The central courtyard of this Bower Architecture house in Victoria is the focus of all daily activities.
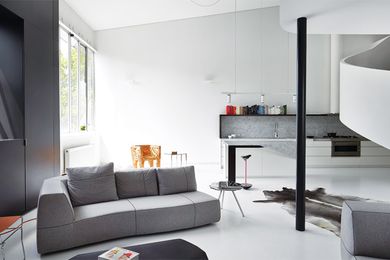
Loft Apartment
An apartment of sweeping curves and deft geometry, designed by Adrian Amore Architects.
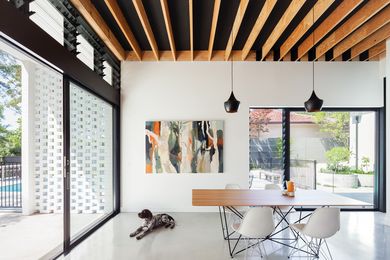
Turramurra House
A house in a bushfire zone, designed by Noxon Giffen, balances openness to its leafy surroundings with defensiveness.
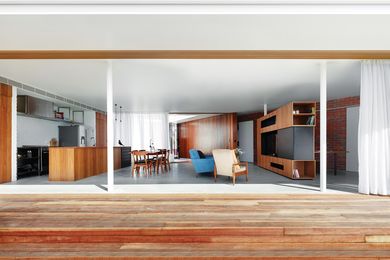
Patio House
Architect Matthew Eagle has made a virtue of modesty at this canal-side house on the Gold Coast.
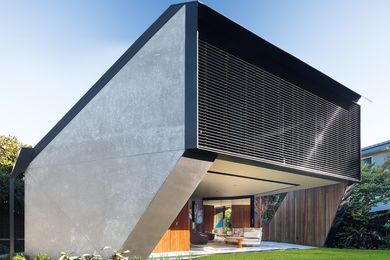
K House
A sculptural Sydney residence by Chenchow Little Architects.
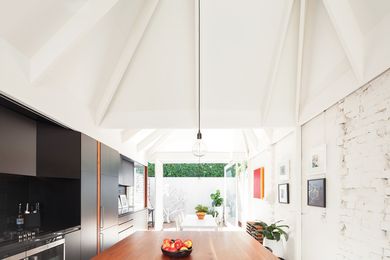
Light Cannon House
Carterwilliamson uses two ‘light canons’ to reflect light and add spatial quality to this Sydney terrace.
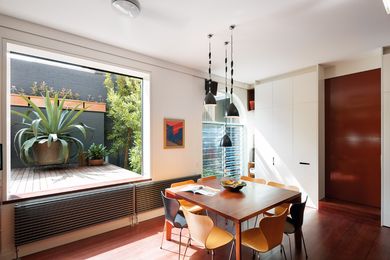
Shutter House
An early-twentieth-century house sensitively reawakened by Louise Nettleton Architects.
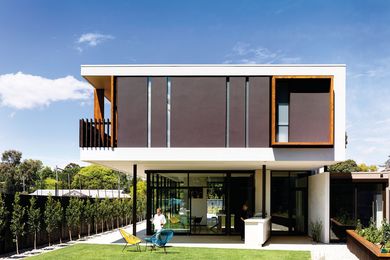
Swinburne House
A new Melbourne home by Craig Rossetti Architects and Doherty Design Studio.
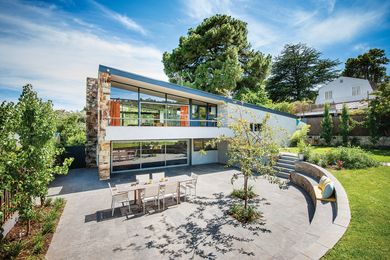
Ghillanyi House (1957) revisited
Adelaide’s only Harry Seidler house, revisited by Rachel Hurst.

Goodwood Residence
A residential development in Singapore by WOHA Architects masters the boundaries between public and private.
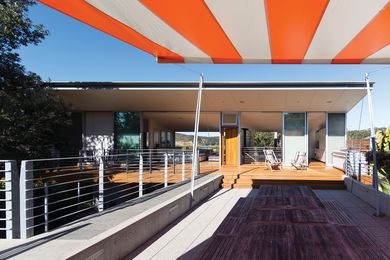
Copacabana House
Nestled between sand dunes and banksias a costal house by McGregor Westlake Architecture modestly frames the view.
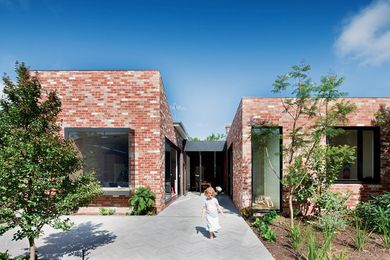
St Kilda East House
Clare Cousins Architects extends a Victorian villa, blending the best of old and new.
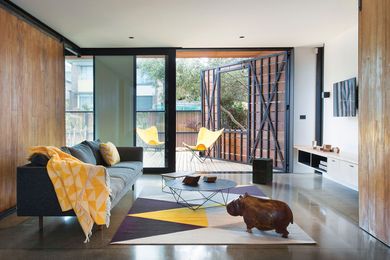
Stonewood House
A creative response to heritage drove the design of this Melbourne house by Breathe Architecture.
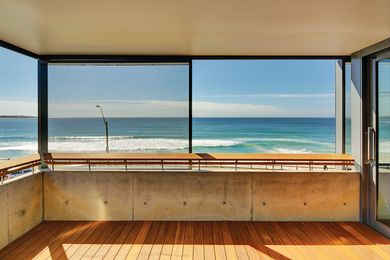
29–35 Prince Street, Cronulla
A complex and layered multi-residential project by Candalepas Associates.
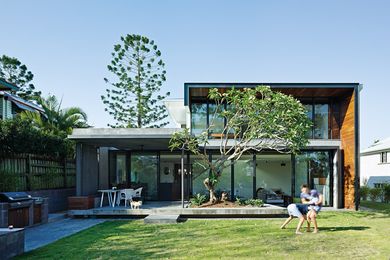
Indooroopilly Residence
Robust new elements have been added to a delicate and tactile house in Brisbane.









