Tag: Residential
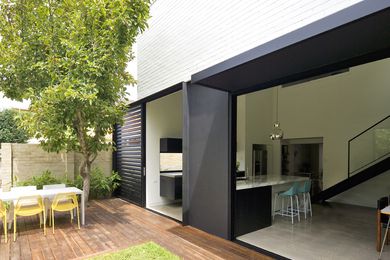
2014 Houses Awards shortlist: Heritage
Shortlisted projects for the 2014 Houses Awards.
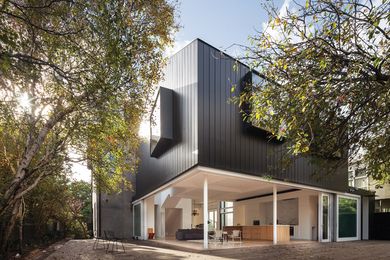
Albert Park Villa
A zinc-clad box by O’Connor and Houle Architecture augments a Melbourne home.
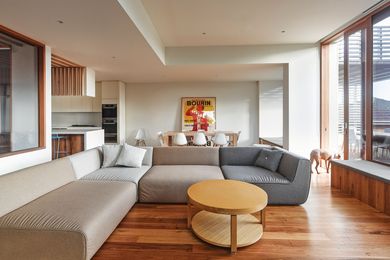
Bayside Residence
FMD Architects’ rear addition to an Art Deco house conjures up a simple beachside shack.
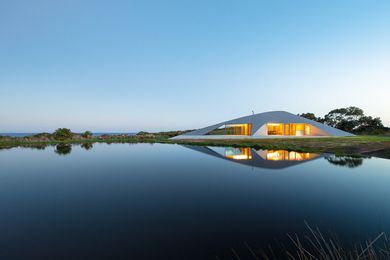
Croft House by James Stockwell Architect
Designed in response to the natural forces surrounding its coastal location, Croft House by James Stockwell is more than an exercise in form-making.
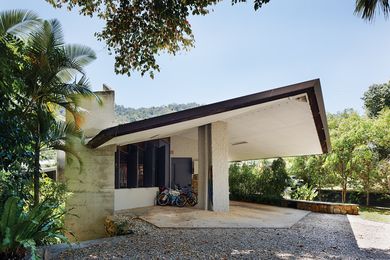
Oribin House + Studio (1956-58) revisited
Maverick architect Eddie Oribin’s Queensland home is enjoying a renaissance.
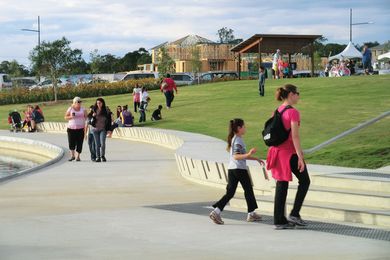
The Ponds
A sustainable residential development with landscape architecture by Clouston Associates.
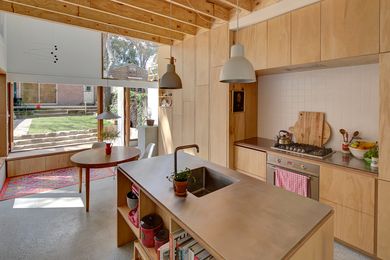
Three by Two House
A Sydney terrace, reworked by Panovscott, is influenced by a Japanese aesthetic.
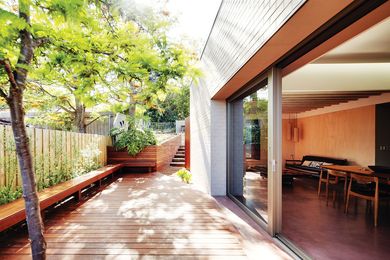
Claremont House
A modest Perth bungalow made intriguing by Pendal and Neille.
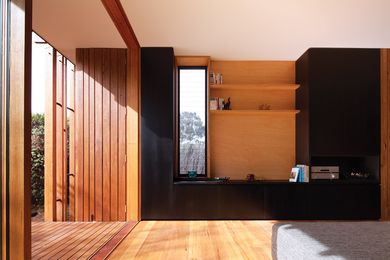
Bent Gable
A terrace transformed by Bent Architecture is set apart from the ordinary by its details.
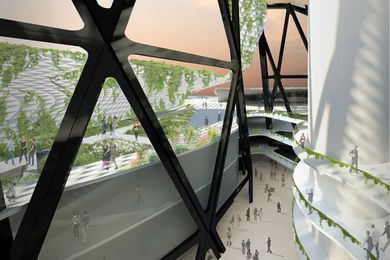
VIVO on High Line
Sydney’s NBRS+Partners wins ideas competition for a twisted tower in New York City.
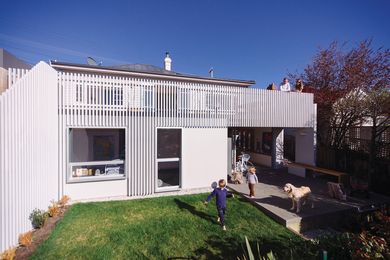
Dynnyrne Extension
A modest extension by Preston Lane Architects delivers more than “just a few extra rooms”.
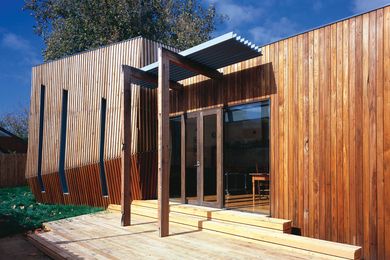
First House: BKK Architects
BKK Architects revisits 2-Parts House, the practice’s first project from 2003.
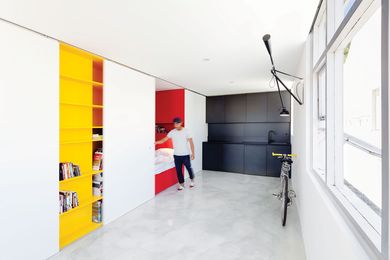
The Studio
Nicholas Gurney’s reworking of a studio apartment yields big objectives in a tiny envelope.
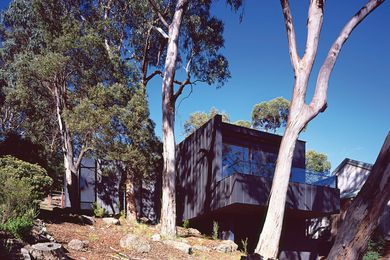
First House: FMD Architects
FMD Architects revisits Treehouse, the practice’s first project.
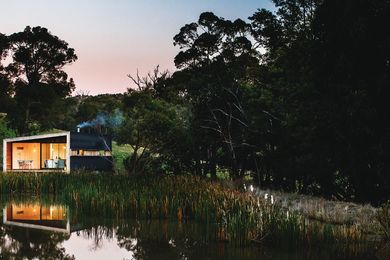
Pump House
A tiny retreat by Branch Studio embodies the handmade approach of this fledgling practice.
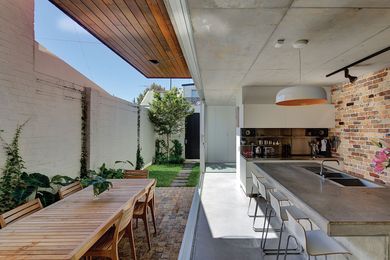
Long Courtyard House
A slender courtyard extension creates a generous, space at the rear of a typical terrace house.
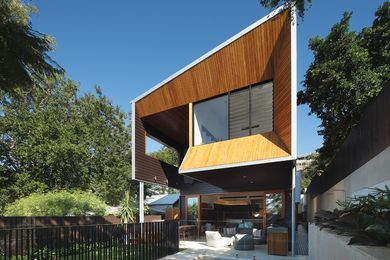
Chisel House
A suspended box of folded timber creates a giant viewfinder facing the Brisbane skyline.
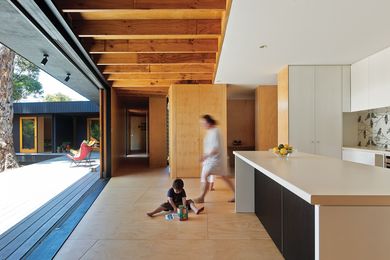
Karri Loop House
A family home by MORQ in Margaret River responds directly to the movement of the sun, wind and trees.
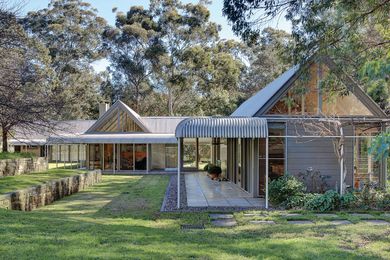
Hambrett House (1980s) revisited
An early 1980s homestead by Philip Cox remains emblematic of the architect’s view.
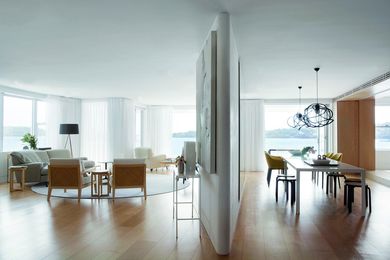
To the point
An apartment in an exclusive harbourside neighbourhood of Sydney undergoes a sleek, modern facelift.









