Tag: Revisited
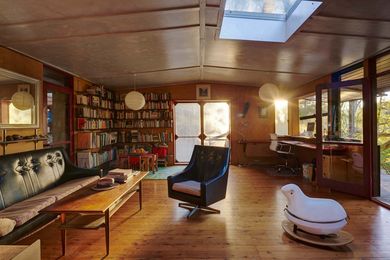
Bushland machine: Osborne House
With a panorama of bush and water as its backdrop, the design for this house, built in 1995, uses materials and details reminiscent of wooden boatbuilding to immerse those who dwell there in the magic of the surrounds.
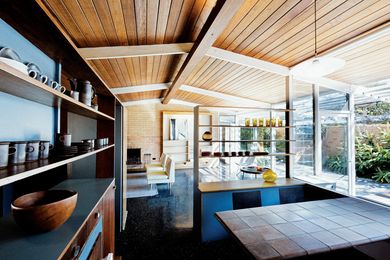
Revisited: Bridgford House 1953
Thanks to dutiful custodianship and light-handed restoration, Bridgford House, designed in 1953, is transportive. Harking back to 1950s summer vacations, the house in Black Rock, Victoria, is a testament to Good Life Modernism.
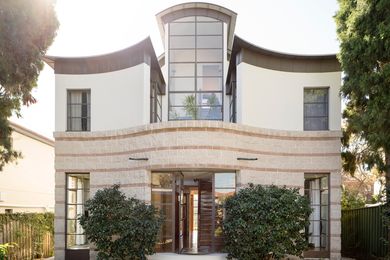
Revisited: Cammeray House
Imbued with a classical sensibility tempered by moments of inventive wit, Luigi Rosselli Architects’ meticulously crafted first house – designed for the family of INXS’s Kirk Pengilly – represents the best of postmodern architecture.
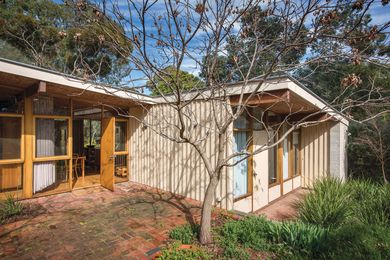
Revisited: Dickson House
One of Adelaide’s best maintained examples of mid-century residential architecture, this 1958 house offers a model of clarity for what matters in daily life.
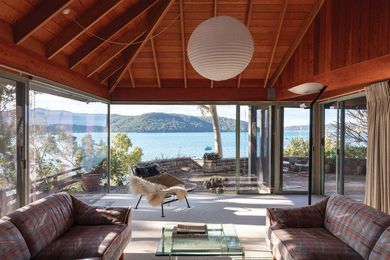
Revisited: Pitt Point House
Built on a long, narrow site in 1985, this meticulously crafted island retreat designed by Ken Woolley blends seamlessly with its environment, while reading as a small village of interconnected buildings and shapes.
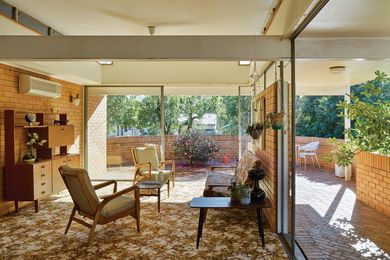
Revisited: Fulcher Residence
Balancing a sense of solidity with a contrasting spatial lightness, this 1960s house is indicative of the enduring relevance of architect Peter Heathwood.
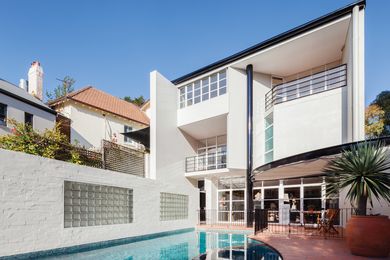
Revisited: Jersey House by Peter Stronach
This home, completed in 1987 by Peter Stronach for a Sydney advertising executive, has lost its original bold external colour, but it has retained its design flair and spatial drama.
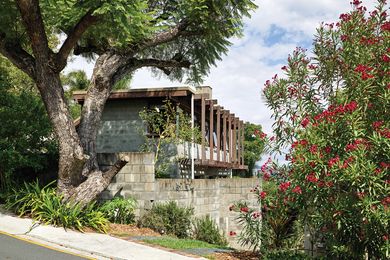
Revisited: Chambers House
This modest home, designed in the late 1970s by Rodney Chambers for himself and his family, is grounded within the beauty of the surrounding garden.
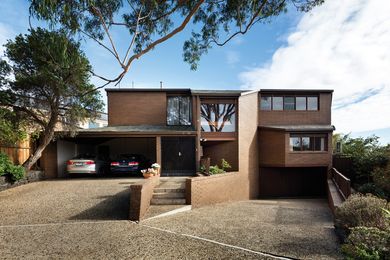
Revisited: McDonald-Smith House
The complex geometries, rugged forms and textures of this home in Melbourne’s Kew, completed in 1969, reveal and enhance the patterns of everyday life.
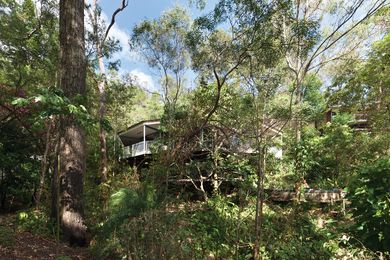
Revisited: Winterwood by Don Woolard
Designed in 1974, this climate-responsive, twelve-sided home in the Brisbane bush combines a sophisticated design concept with a structural system of exceptional economy.
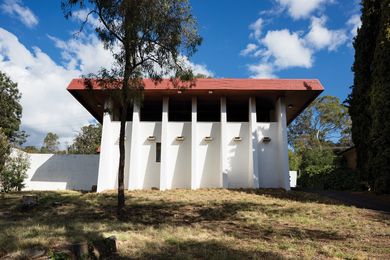
Revisited: Evans House by Enrico Taglietti and Associates
This early 1970s structure holds a commanding presence on its sloped site, demonstrating skilful choreography of the experience of arrival and considered layering of horizontal and vertical planes.
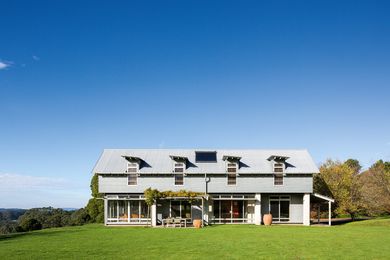
Revisited: Kangaloon House
Designed as a country retreat, this environmentally sustainable home is a curious fusion of a vernacular barn-like aesthetic and a modern architectural language.
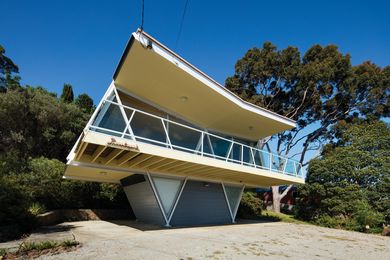
Revisited: Butterfly House by Chancellor & Patrick
Designed in 1955 by Chancellor & Patrick for Gerald and Ellen McCraith as a holiday house, this home captures the optimism of Australian beach culture at the time.
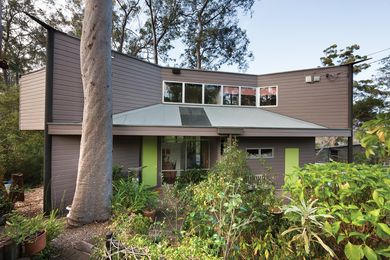
Munro House (1980) revisited
Teaming reductive simplicity in section with an irregular floor plan that responds to the bushland setting, this home is still an instructive source of delight thirty-five years after completion.
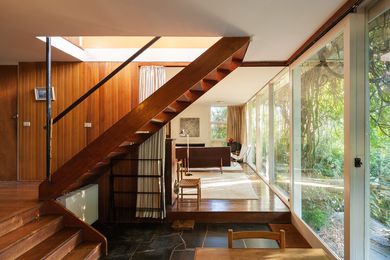
Stone House (1953) revisited
Designed in 1953 by Robin Boyd for Victor and Peggy Stone, this modest home in Melbourne’s Eaglemont reflected the progressive attitudes of its owners.
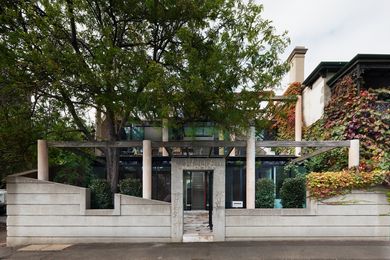
Painterly vision: Crigan House
Allan Powell’s distinctive St Kilda home, that “reveals a Palladian strand in its lineage … a structure designed to host parties.”
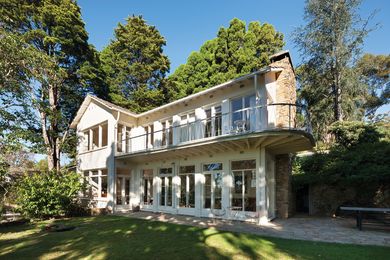
Romberg House (1941) revisited
Featuring the elegant proportions of early modernism and the architect’s signature streamlined forms, this home was designed and built in 1941 by Frederick Romberg for his family.
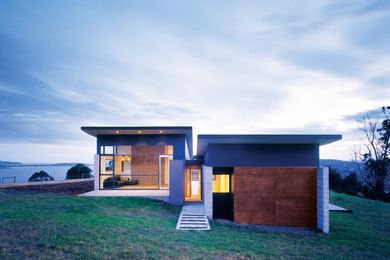
First house: Preston Lane
Preston Lane Architects’ Daniel Lane revisits Bonnet Hill House, the practice’s first project from 2004.
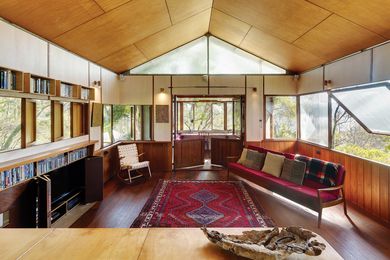
West Head House (1987) revisited
Designed in 1987 by Peter Stutchbury and Phoebe Pape as their own home, this house is an exploration in living with landscape.
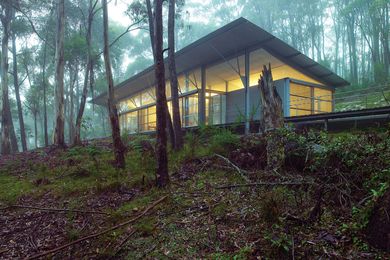
Revisited: Simpson-Lee House
An iconic Glenn Murcutt house developed between 1988 and 1993.









