Tag: Sydney
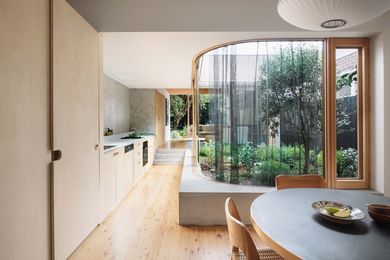
Living well, not large: House for a Garden
A delicate balance of addition and subtraction liberates a small and dark bungalow in Sydney, creating a composed home that is less house, more garden.
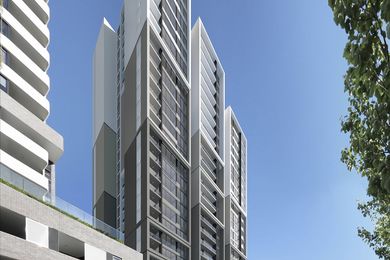
30-storey triptych tower proposed in Epping
Scott Carver has designed a 30-storey building for 37-41 Oxford Street in Epping, Sydney.
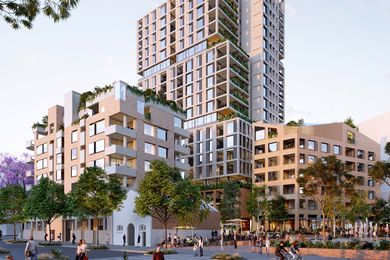
Quartet of architects design six buildings in Sydney’s Waterloo
Six apartment buildings designed by four architecture practices will be built in a former industrial lot in Waterloo
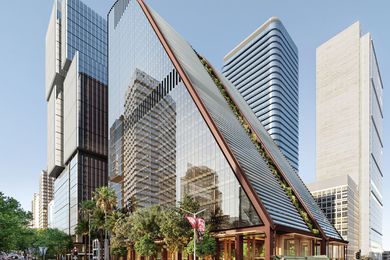
Owner of North Sydney MLC again seeks demolition
The developer behind the proposal to demolish and replace the modernist MLC office building in North Sydney is pushing ahead with the plan.
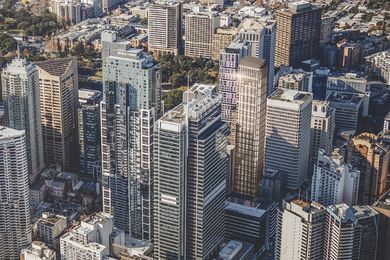
‘Tech’ tower proposed for Sydney’s CBD
A hotel and apartment tower proposed for 372 Pitt Street in Sydney, midway between Town Hall and Central, would cater to the city’s burgeoning tech industry.
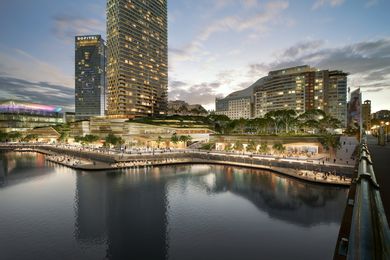
Snøhetta, Hassell win competition for landmark Darling Harbour redevelopment
Snøhetta and Hassell have won an international design competition for the redevelopment of the Harbourside shopping centre in Sydney’s Darling Harbour.
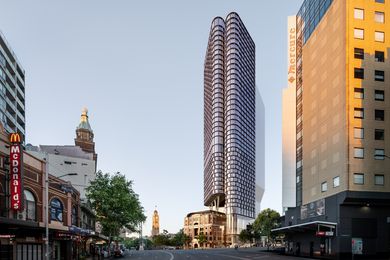
Another tower for Sydney’s ‘Tech Central’
A 42-storey tower designed by Bates Smart is the latest building proposed for Sydney’s “Tech Central” precinct by Central Station.
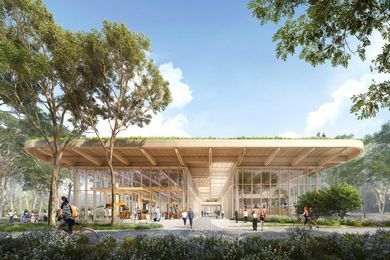
‘Self-replicating’ research facility proposed for Western Sydney
A building housing an advanced manufacturing research facility, to be made from prefabricated modular components, will have the ability to expand in the future by replicating itself.
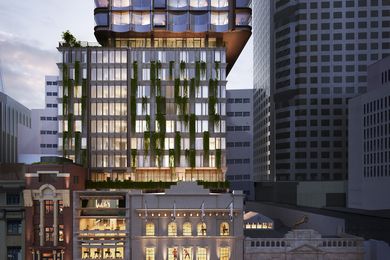
Sydney’s City Tattersalls Club redevelopment approved
The redevelopment of a 125-year-old building on Pitt Street will comprise a 50-storey tower by BVN and the upgrades to the heritage building by FJMT.
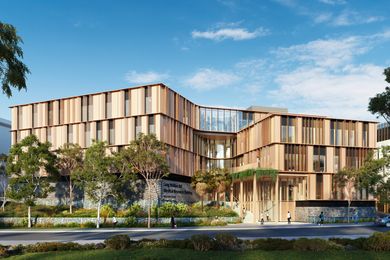
Design of medical research centre composed of ‘a series of twisted boxes’
A $47.5 million western Sydney research centre will be designed in contrast to existing buildings with a porous envelop and a village green.
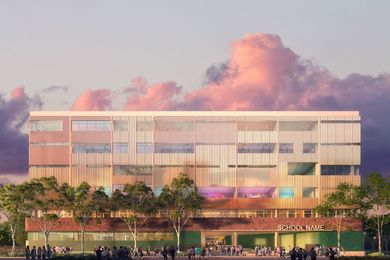
Woods Bagot designs prefab high school for Sydney
A new six-storey high school in Sydney’s west will be mostly constructed in a factory before being assembled on site.
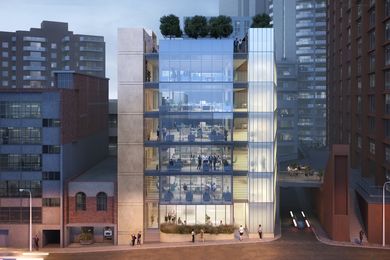
Triptych tower proposed for Surry Hills
Designed by Grimshaw, the tower at 9-13 Brisbane Street in Surry Hills will be arranged vertically in three distinct parts.
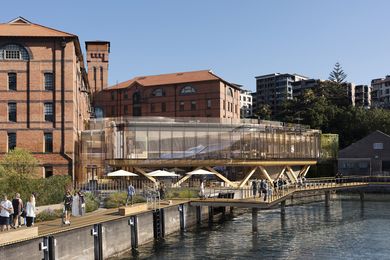
Historic Sydney navy yard adapted for Google offices
Google’s redevelopment project, designed by Warren and Mahoney, will see REVY buildings A and B restored to their original condition.
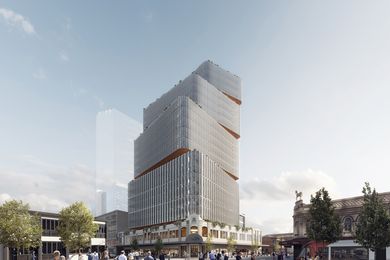
Winning design for Parramatta tower ‘driven by geomorphology’
Sydney firm Scott Carver has won a design competition for a two-tower development in Parramatta that will combine a 32-storey hotel with a 25-storey office building.
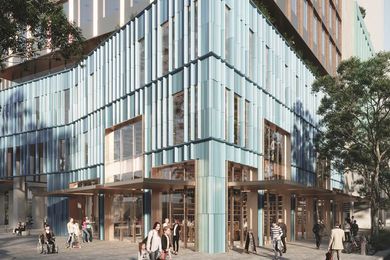
Penultimate Waterloo Metro tower approved
The NSW government has approved the Northern Precinct tower in the Waterloo Metro Quarter over-station development.
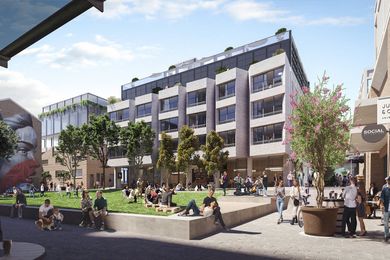
Creative precinct in Sydney’s inner west set for transformation
A 1.5-hectare creative precinct in a former industrial area of St Peters, inner-west Sydney, is set be transformed into a build-to-rent “campus.”
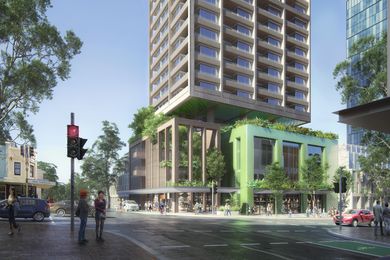
Tower proposed for Sydney’s Crows Nest
Woods Bagot has prepared a concept design for a 23-storey tower on Pacific Highway in Sydney’s Crows Nest.
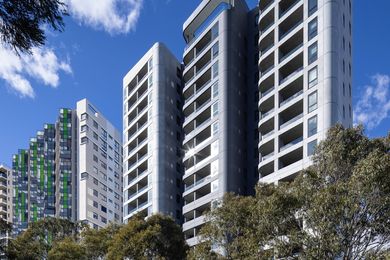
Sydney social and affordable housing complex complete
Designed by DKO Architecture, the Gibbon Street housing complex in Redfern will deliver a mix of 40 social and 120 affordable housing units over 18 storeys.
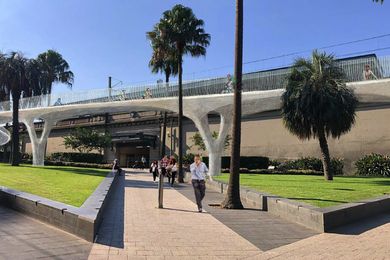
Competition to design Sydney Harbour Bridge cycle ramp
Transport for NSW is seeking registrations of interest in a design competition for a cycle ramp up to the Sydney Harbour Bridge.
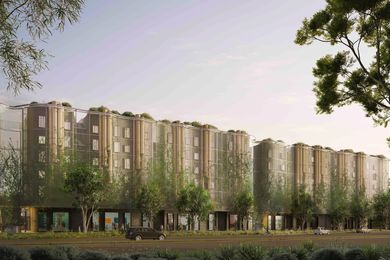
Court considers $700 million mixed-use complex in Sydney
Amended plans for the $700 million Sydney mixed-use complex have been placed on exhibition, the NSW Land and Environment Court considers an appeal against its rejection by the City of Sydney.









