Tag: Urban design
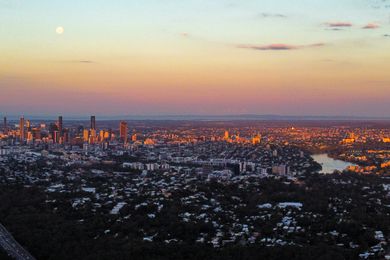
City planners love infill development. So why are cities struggling with it, and how can they do better?
Australian states and territories are not meeting infill development targets. Neil Sipe considers methods for overcoming infill development obstacles.
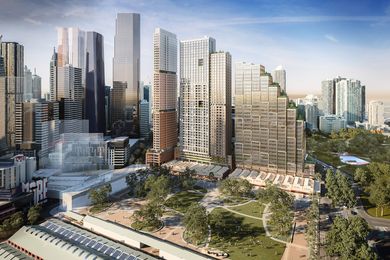
Queen Victoria Market towers approved
The Victorian Department of Transport and Planning has approved a $1.7 billion project to create three towers adjacent to Melbourne’s Queen Victoria Market.
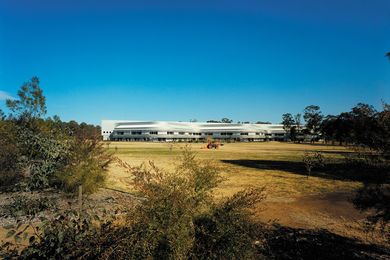
Exhibition and symposium to explore the architectural evolution of Blacktown
An exhibition displaying student designs and a symposium featuring architects who recently completed projects in Blacktown City Council will soon be held in Sydney, as part of the annual Urban Transformation Summer School.

The uglifiers: How the decoupling of beauty and goodness has blighted our cities
The lack of aesthetic discussion has impoverished everything, especially architecture, writes Elizabeth Farrelly. We need to understand the dynamic of beauty – and of ugliness.

City of Melbourne unanimously supports Queen Victoria Market towers
City of Melbourne councillors have voted unanimously in support of the development plan for a $1.7 billion precinct at the southern end of Queen Victoria Market.
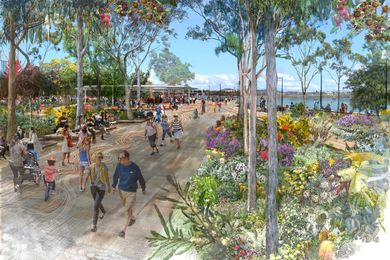
Canberra waterfront set to be transformed into urban park
The National Capital Authority has approved designs to transform the Lake Burley Griffin waterfront at Acton into a people-focused urban park by a consortium led by Aspect Studios.

Heritage Victoria grants permit approval for proposed Queen Victoria Market towers
A proposal that involves the establishment of three towers and a public green square at the southern end of Queen Victoria Market (QVM) is one step closer to becoming a reality.
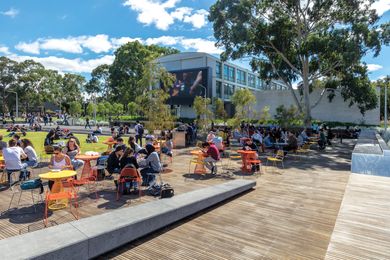
Preconditions for successful precincts
Urban designer and architect Katherine Sundermann and urban strategist Michelle Tabet explore the vital but often-overlooked skills and perspectives of those delivering the “pieces of city” where everyone wants to be.

The Festival of ‘Contested’ Urbanism 2023
The Festival of Urbanism 2023 program will bring new diverse voices together around shared concern for the future planning and design of Australia’s cities and regions.
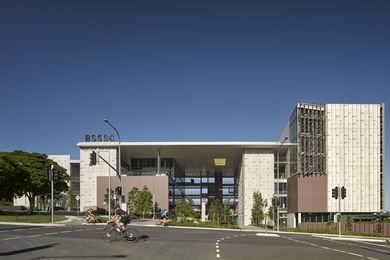
Queensland’s urban design award winners announced
The winner of the 2023 Queensland Minister’s Award for Urban Design has been revealed along with the winners of the Malcolm Middleton Award for Liveable Design and the Movement and Place Award.
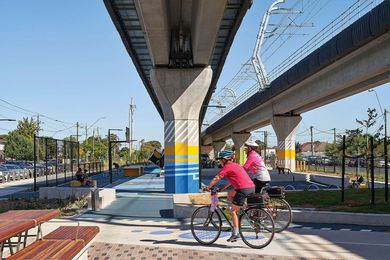
2022 Australian Urban Design Awards announced
The Australian Urban Design Awards were announced on 30 November at an online ceremony, with five major projects from across the country recognized for their contribution to Australia’s urban landscape.
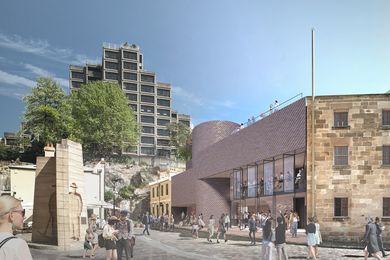
Sculptural addition to historic The Rocks precinct
The City of Sydney has approved a proposal to create a sculptural new building in the historic Rocks area, designed by Smart Design Studio.
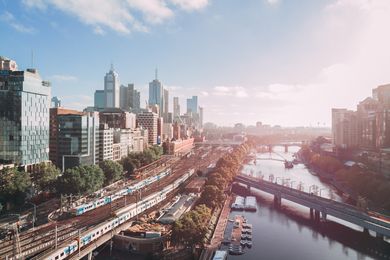
Council’s ambitious plan for inner-Melbourne
The City of Melbourne has released a new blueprint outlining its vision for the future most populated city in Australia.
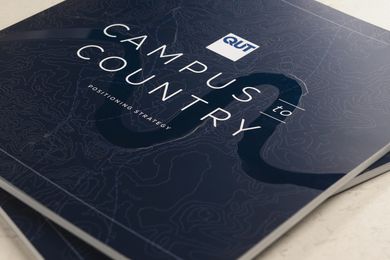
Campus masterplan wins Queensland urban design award
BVN’s Campus to Country has taken out the top honour at The Queensland Urban Design Awards.
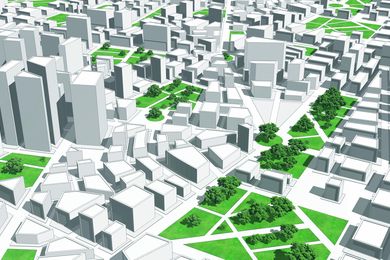
40-year Sydney vision won’t deliver a sustainable and equitable city, researchers find
The University of Sydney has released a paper examining the efficacy of Sydney’s metropolitan strategic plan.
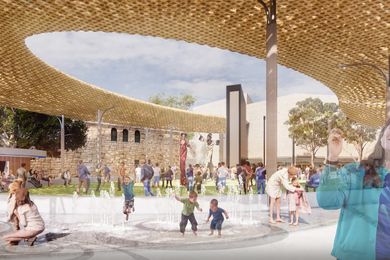
Masterplan to transform Perth Cultural Centre unveiled
The WA government has unveiled the masterplan for the rejuvenation of a key precinct in the centre of Perth.
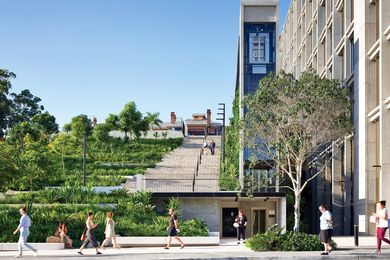
Restorative effects: Surgical, Treatment and Rehabilitation Service (STARS)
The design of the Surgical, Treatment and Rehabilitation Service (STARS) by Hassell capitalizes on the benefits of greenery on health while laying down the framework for a successful future pedestrian precinct in inner-Brisbane.
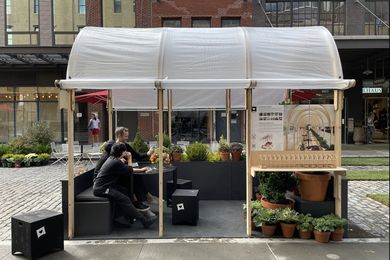
Parklets, traffic-free zones and outdoor eating: how COVID is transforming our cities
Michele Acuto and Dan Hill consider how councils around the world have tinkered, trialled and retrofitted cities in ways that were unthinkable before the pandemic hit.
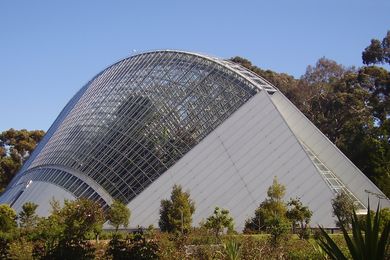
Adelaide becomes second National Park City
Adelaide has been named the world’s second National Park City, after London, at the World Urban Park Congress.
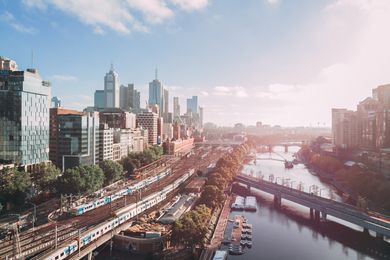
Melbourne looks to banish car parks from street level
Victoria’s planning minister has approved the City of Melbourne’s Central Melbourne Design Guide, which focuses on the street level.









