Tag: Workplace design
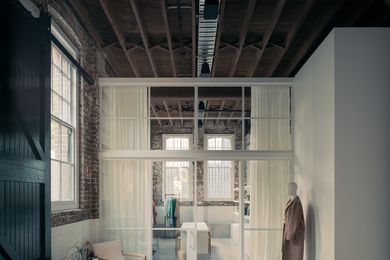
Office Trio: Oroton, Holder East and Today Design
Office Trio: Oroton, Holder East and Today Design
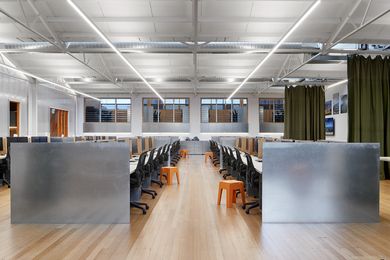
Eight ways architects design their own studios
Just as architects designing their own homes can provide insight into their creative minds, architecture practices’ own studios can also demonstrate a plethora of approaches to workplace design.
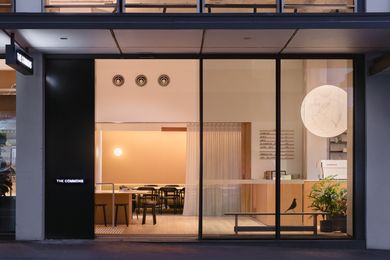
The Commons, Surry Hills by Design Office
The Commons, Surry Hills by Design Office is a co-working space that encourages connection while fostering creativity.
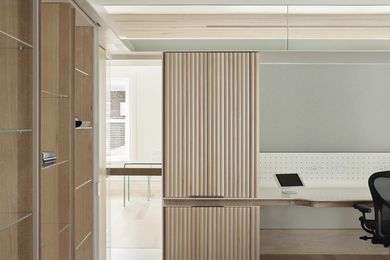
2023 Australian Interior Design Awards: Workplace Design
Campbell House by Tonkin Zulaikha Greer
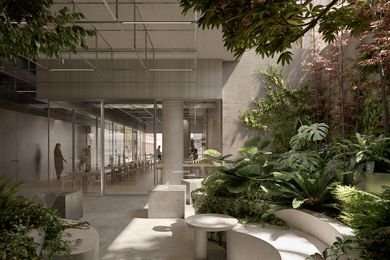
Space to breathe in inner-city Collingwood workplace
116 Rokeby by Carr represents a new model for workplace design – an 11-storey, light-filled hub where work, sustainability and lifestyle converge.
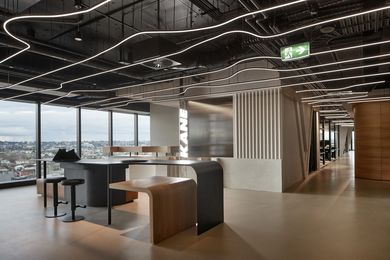
Kane Constructions Headquarters by ARM Architecture
ARM Architecture has designed a new headquarters for Kane Constructions in Cremorne, Melbourne, with “strong industrial references” tied in with local heritage motifs.
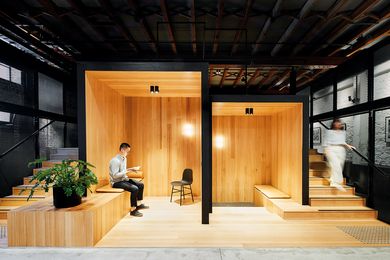
Industrious detailing: Alfred Stables
Architects EAT has reinvented a 150-year-old three-storey factory at Melbourne’s Alfred Hospital into a dynamic and adaptive workplace for 150 administrative staff, all while celebrating the existing building fabric.
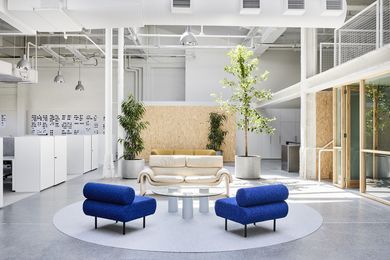
For the ‘creative athlete’: Maap HQ
Clare Cousins Architects turned a 100-year-old soap factory into a dynamic workspace, capitalizing on the building’s existing clerestory windows and 5.5-metre ceilings.
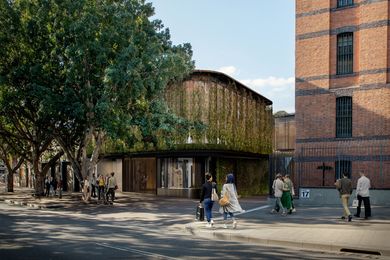
‘Sculptural’ addition to Google Australia’s Pyrmont campus
A former gatehouse at a historic navy yard in Sydney’s Jones Bay will be replaced with a new workplace building, which will further expand Google Australia’s Pyrmont campus.
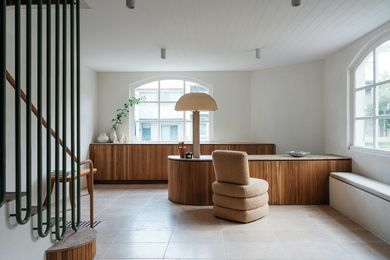
Modern layering: Aje Headquarters
In Sydney, Those Architects has carefully removed layers to unearth the beauty and understated identity of this original building, and in turn defined it as the headquarters of a contemporary Australian fashion house.
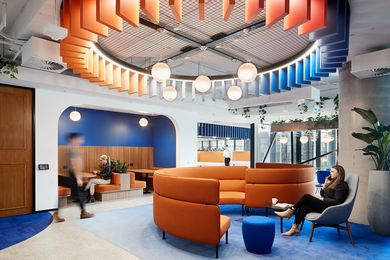
Diversity in thinking and culture: IDP Education office
The headquarters of an international education service has been designed to bring people together in a connected community to help them thrive.
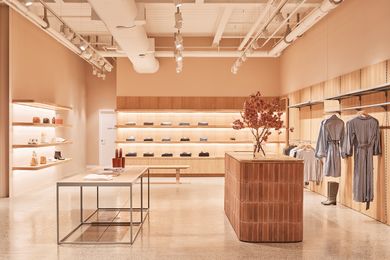
‘A better way’: Incu HQ and Outlet
Tasked with creating a retail space, head office and warehouse for contemporary fashion brand Incu, Akin Atelier has transformed an old mechanic’s workshop in Sydney into a space that embodies fashion, design and expert workmanship.
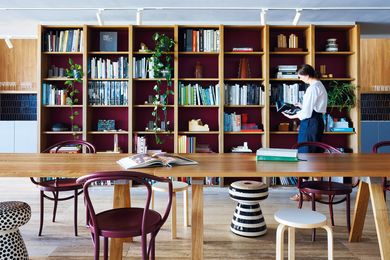
Crafted modernism: SJB Sydney Studio
When SJB embarked on a major redesign of its Sydney studio, it was a unique opportunity to create an authentic and friendly workplace that fostered equity, creativity and a sense of pride and belonging for all.
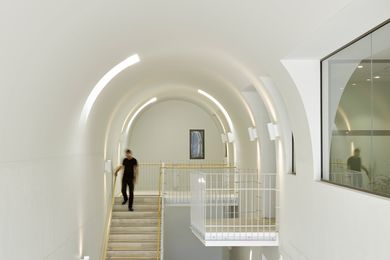
Grand gesture: Byres Street
Designed by Cavill Architects in association with Hogg and Lamb, this Brisbane office building uses a grand atrium and staircase to encourage interaction and a sense of community.
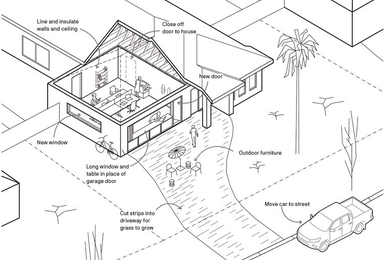
A new world: surviving a crisis
Rory Hyde asks what sort of world we want to re-enter when we emerge from the height of the COVID-19 pandemic.
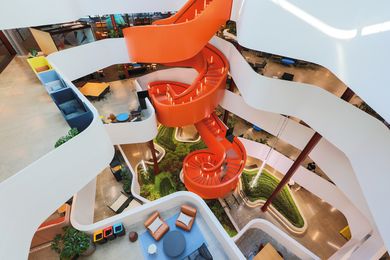
On a good buzz: B:Hive Smales Farm
This co-working space on Auckland’s North Shore by BVN is, by all accounts, a success story for its owners and its tenants.
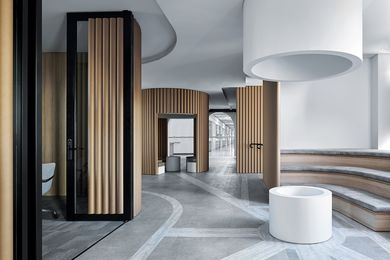
Branch Studio Architects wins Dezeen Award
An Australian project has been named the winner of a 2019 Dezeen Award for Small Workplace Interior of the Year.
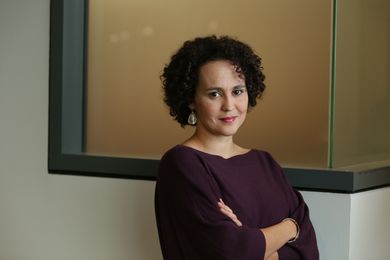
Keynotes announced: 2018 Work Place / Work Life conference
Keynote speakers and panellists revealed for 2018 Work Place / Work Life conference.
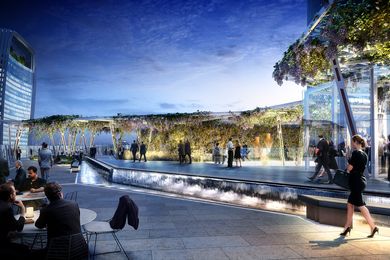
‘The workplace as a service’: 2017 Work Place / Work Life forum
The workplaces of the future will need to cater for a higher degree of mobility, flexibility and adaptability to remain environmentally, socially and economically sustainable and attractive to a new talent.
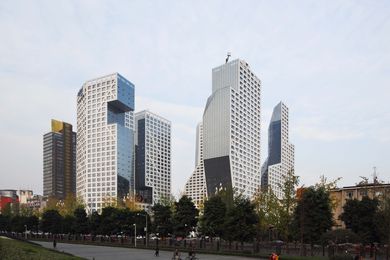
Work Place/Work Life 2017 program announced
Australasia’s leading practitioners will gather in Sydney this August for a forum about the future of workplace design.









