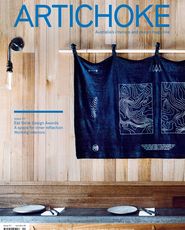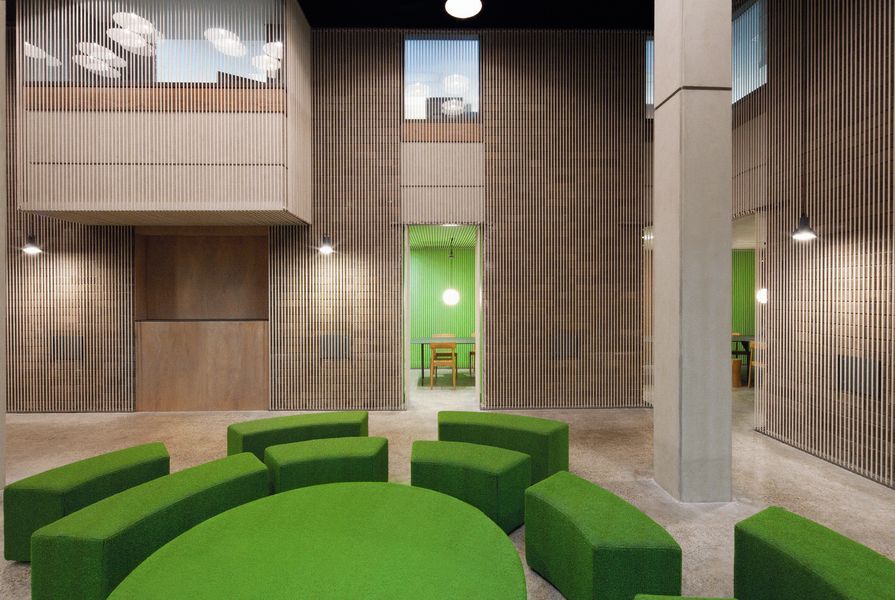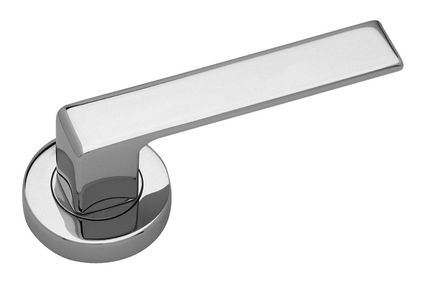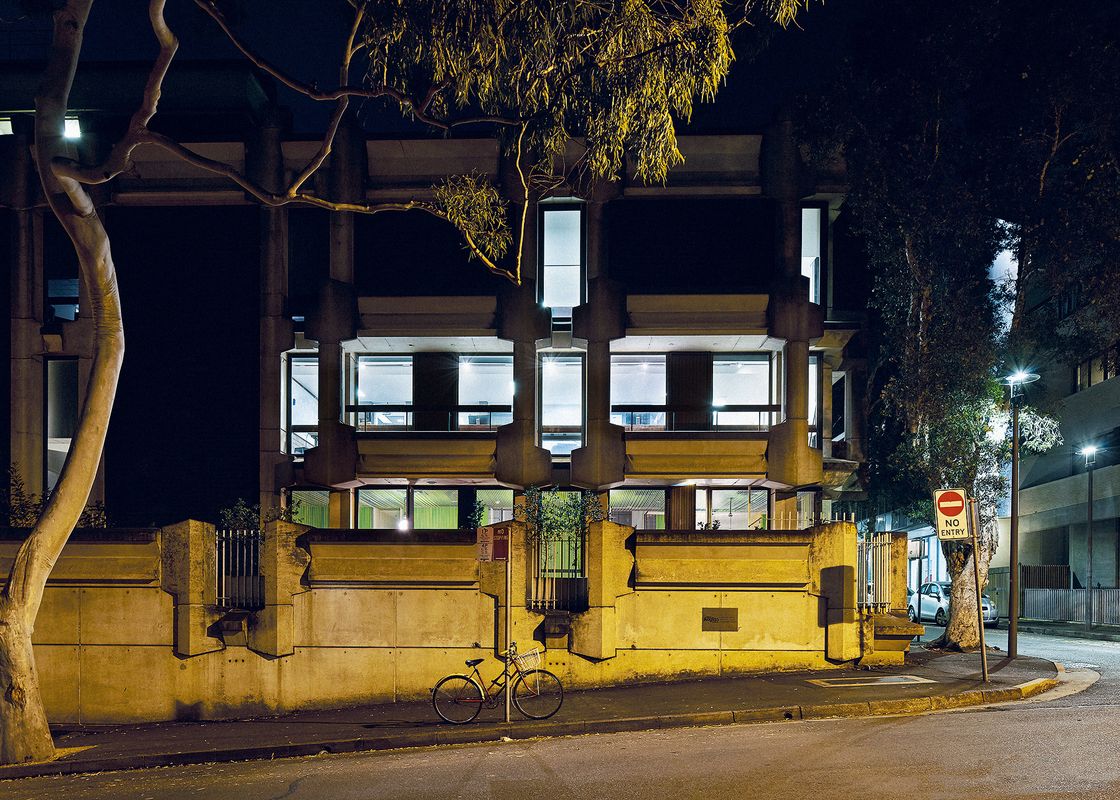Architecture and interiors pose a particular problem not faced by many other creative industries. While a musician may be asked to produce a new version of a classic song, it does not involve the physical engagement, transformation or destruction of the original. When an architect or designer is commissioned to alter an existing structure or space, the nature and sensitivity of their engagement is paramount to the success of the project. This is the situation Archer Office had to carefully negotiate in its design of a new communal workspace for Endeavour Drinks Group in one of Sydney’s most well loved and iconic twentieth-century buildings.
A constellation of lights hovers above the central space.
Image: Peter Bennetts , Kasia Werstak
Anyone who has walked around the steep streets of Surry Hills would have come across the large temple-like structure of the former Reader’s Digest Building. Designed by John James and completed in the late 1960s, this building is renowned for its expressive use of concrete and its rooftop courtyard by Bruce Mackenzie. Over the years the interior underwent numerous changes, particularly when the building was sold in 2004 and the internal spaces subdivided for multiple commercial tenancies. Archer Office was commissioned by the client to transform the site of the original cafeteria, which had been turned into a Scottish restaurant, into a communal workspace and forum.
The expressiveness and idiosyncrasies of James’s visionary design bequeathed Archer Office with a space that was simultaneously problematic and packed full of potential. Tomek Archer, founder of Archer Office, says the “super-limited budget and the heritage-listed status of the building” compounded the challenges. Key to the design approach was how to deal with the poor illumination and irregular floor plan, while capitalizing on the internal courtyard-like nature of the space, with its double-height loggia aspect. Archer needed to “peel away the piecemeal additions, plasterboard walls and window blinds.” Once this had been done they were still faced with “an incredibly dark space,” which was not helped by the dark-brown brickwork of the interior.
Social and meeting rooms are located in the perimeter spaces.
Image: Peter Bennetts
Archer runs a multidisciplinary practice with interests in stage design, installation and furniture. Drawing on this experience, Archer referred to stage design as an appr oach, asking, “how little do you need?” In other words, what are the essentials that will make the idea work? To combat the problem of illumination and budget, a direct yet highly theatrical proposition emerged.
Archer painted the ceiling of the double-height “courtyard” black and scattered across it a lily pond of lights. This immediately solved the issue of lighting. Secondly, in order to respect the heritage nature of the existing interior but conceal the dark brickwork, a “veil” device was developed – a simple cotton-cord screen that floats off the face of the brickwork. As with stage design, minimal inter-ventions can create maximum drama. The tables, stools and podium seating can be cleared away to allow for a large gathering space. Archer sees this space as an internal double to the outdoor courtyard on the roof – “a green, garden-like space.”
The client wanted a multipurpose area to support informal meetings, gatherings and internal events.
Image: Kasia Werstak
In the single-storey spaces around the forum courtyard, the extant plasterboard was retained and painted in the client’s signature green. The cord screen is also green. Mirror walls are used at the terminus ends of the space to increase light levels and large communal tables in a grey CFC material provide areas for communal work or socializing. Solid cork stools contrast nicely with the dark matt tabletops. All the furniture in the space was designed by Archer, allowing for a complete design vision of interior and furnishing rarely seen in Australian projects.
The result of Archer Office’s intervention into one of Sydney’s most revered buildings is quite radical in its approach yet respectful in its result. Archer was surprised they were “able to get the client to go with a scheme so clear and adventurous.” Perhaps as a result of the small budget, the client was forced to be open to new ideas, as stock-standard solutions would have been too expensive. And perhaps the challenges of the site also pushed the designers to think in a creative out-of-the-box manner? Whatever the reasons, the transformed space does justice to James’s legacy, while also showcasing the innovative design abilities of a new generation of architects.
Products and materials
- Walls
- Existing walls veiled with custom-designed cotton cord lining.
- Lighting
- Aggregato pendant lights designed by Enzo Mari from Artemide. Projecteur pendant lights designed by Le Corbusier from Nemo/Mondo Luce. Custom-designed lighting by Archer Office.
- Furniture
- Woodstack chairs designed by Tomek Archer from Nomi. All other furniture designed and produced by Archer Office.
Credits
- Project
- EDG Forum
- Design practice
- Archer Office
Sydney, NSW, Australia
- Project Team
- Tomek Archer, Carmen Blanco, Chris Thorp
- Consultants
-
Builder
Shorebuild
Heritage consultant City Plan Services
- Site Details
-
Site type
Urban
- Project Details
-
Status
Built
Completion date 2016
Design, documentation 3 months
Construction 2 months
Category Interiors
Type Workplace
Source

Project
Published online: 21 Sep 2017
Words:
Sing d'Arcy
Images:
Kasia Werstak,
Peter Bennetts
Issue
Artichoke, December 2016

























