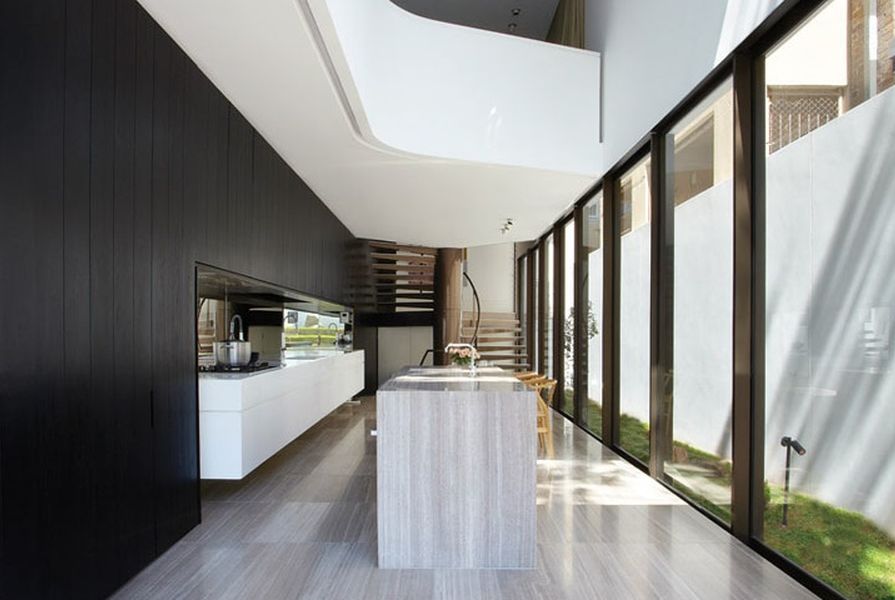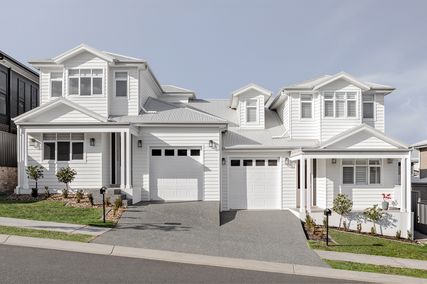The Australian Interior Design Awards recognize excellence in interior design across seven key categories: Retail, Hospitality, Workplace, Public, Installation, Residential Design and Residential Decoration.
Ten years of AIDA Residential Design project winners
2012 Residential Design Award: Tusculum Street by Smart Design Studio.
Image: Sharrin Rees
2012
Tusculum Street
Smart Design Studio
The jury said
The Tusculum Street renovation and extension is an eloquent contemporary design with a language that speaks to the present day. From macro planning to micro detailing, highly considered design is evident. The sculptural carving of space, skilled location of the stair and the restrained and sophisticated use of colour and materials contribute to the success of this residential interior. Glass walls enclose and define the interior, yet allow spaces to be visually borrowed to the limits of the site boundaries. The orientation of elements within the narrow plan allows the interior spaces to be infused with light. The execution of landscape elements subtly complements and extends the interiors. The transition from the original to the new building has been handled subtly and with skill and sophistication through continuity of materials, detail and colour. This is a beautifully crafted and skilfully executed interior design that has produced a contemporary, comfortable and livable residence.
2012 Residential Design Award: Potts Point Apartment by Anthony Gill Architects.
Image: Peter Bennetts
2012
Potts Point Apartment
Anthony Gill Architects
The jury said
The Potts Point apartment renovation demonstrates an intelligent approach to design for small spaces. Rigorous planning in addition to well-detailed and beautifully executed joinery elements inserted into the apartment delivers a space that provides a rich and flexible canvas for daily family life. Each element works hard to contribute to the livability of the apartment on many levels. Elements multi-task to act as privacy screens, storage and a showcase for family life, as well as contributing colour, texture and warmth to the apartment.
This is a humble and welcoming home with the personality of the inhabitants clearly on display. A remarkable outcome for a low-budget renovation, the project provides a unique solution that has style rather than being in style. The Potts Point apartment represents excellence in design – accessible to all, it demonstrates how clever design on a modest budget can enhance the quality of spaces used in our everyday life.
2011 Residential Design Award: Hill Plain House by Wolveridge Architects.
Image: Derek Swalwell
2011
Hill Plain House
Wolveridge Architects
The jury said
Playing on the paradigm of the Australian vernacular house, this project reinforces the juncture between dwelling space and the surrounding region as a primary contributor to contemporary residential interior design. The interior spaces are infused with a strong sense of place and the surrounding landscape. External views are captured internally and enhanced by ingenious window treatments during day and night. The material palette is a range of textured, monochromatic natural finishes invigorated by a primary yellow. The project demonstrates an ethical commitment to sustainable design practice with a diversity of principles employed.
2010 Residential Design Award: Parsley House by Tobias Partners.
Image: Justin Alexander
2010
Parsley House
Tobias Partners
The jury said
Parsley House has a clear design strategy and confident interior resolution, creating sculpted spaces of texture and warmth.
The interior exhibits qualities of both intimacy and spaciousness, with dramatic use of colour. Interior elements have been designed with uncompromising attention to form, materials and human scale. Overall, the interior proposition has been expertly considered as integral with the architecture, resulting in a dwelling space of great harmony and balance.
2010 Residential Design Award: Brimar Residence by Chris Connell Design.
Image: Earl Carter
2010
Brimar Residence
Chris Connell Design
The jury said
Brimar Residence is a beautifully detailed project characterized by warm natural materials juxtaposed with crisp, black steel detailing and light spaces. The skilled, controlled hand of the designer is evident in all aspects of this project, from the pivotal timber-wrapped stair right through to the fine shadow line detail at all junctions of surfaces and elements within the interior. The fine crafting of all designed elements and the care and meaning with which furniture items have been selected make this project worthy of recognition.
2009 Residential Design Award: Courtyard House by Carr Design Group.
Image: John Gollings
2009
Courtyard House
Carr Design Group
The jury said
A superb example of designers reinvigorating an existing building with a new, modern direction. The project’s finish is beautiful, restrained and elegant. The exquisite detailing throughout links the interior and exterior spaces. The jury was impressed by the connections made between internal zones and the natural elements of light, shadow and landscape.
2008 Residential Design Award: Ross Street Residence by Hassell.
Image: Shannon McGrath
2008
Ross Street Residence
Hassell
The jury said
A finely crafted, elegant interior that blurs at the edges where it connects with its enclosing architecture and meets its external surroundings. The wonderful sculptural nature of the internal spaces is extended and enlivened by an abundance of natural light. The absence of conventional domestic spatial paradigms and the considered use of materials and finishes complete the composition, ensuring that this family home will bring enjoyment to all who visit and dwell within it, a sentiment that has been wholeheartedly confirmed by the client.
2007 Residential Design Award: The Hutt by IDC.
Image: Kraig Carlstrom
2007
The Hutt
IDC
The jury said
This project shows a strong collaboration between the architect and the interior designer. Lighting has been successfully embedded within the base building; strength of form and clarity of material selection produces a warm ambience. The restrained outcome demonstrates the designer’s experience and control.
2006 Residential Design Award: Research House by John Henry Architects.
Image: Kirsty Chalmers
2006
Research House
John Henry Architects
The jury said
The jury described this project as a liberated living space created within a prosaic shell. They were impressed by the neutral and flexible space that provides a stage for the theatre of life.
2005 Residential Design Award: Church Conversion by Multiplicity.
Image: John Gollings , Emma Cross
2005
Church Conversion
Multiplicity
The jury said
The sensitivity of the execution showed a respect for context and community, while testing the boundaries of design direction. The unusual central insertion of a kitchen form manipulated the space into smaller fragments. A serene, Japanese-style meditation room with sliding screens offered privacy. The judges were impressed by the interpretation of existing sandstone and clean colour insertion. Contemporary overlaying of new materials to complement the old stained glass brought a lightness to the project, while paying homage to the original dark timbers of the ceiling. The strong use of colour delineated the form from the perimeter of the building structure. Considered use of the budget was also impressive. The submission was well conceived, emphasizing a strong philosophical approach with a sense of humour. Overall it displayed ingenuity and attention to detail in an original manner, set within an amazing building landscape.
The project is delightful and refreshing and successfully risky in design, form, planning and materiality.
2004 Apartment Interior Award: Melbourne Penthouse by SJB Interiors.
Image: Tony Miller
2004 (Apartment Interior)
Melbourne Penthouse
SJB Interiors
The jury said
In a city of apartments that all look the same - so plastic and pale - this design is refreshing! It is executed with savvy, brave and strong in form and finish, and yet, with an artistic bent, it feels private and liveable. It has a high New York attraction to it, a real night time space, and the furniture and furnishings are integral to the whole design. We particularly liked its structured staircase, wide strippy carpet, the deep bath, and layers of black against twinkling lights. Its contribution to contemporary design practice and innovation pushed it over the line.
2004 Refurbished Residential Interior Award: White House by Marsh Cashman Architects.
Image: Willem Rethmeier
2004 (Refurbished Residential Interior)
White House
Marsh Cashman Architects
The jury said
This project is awarded for the interesting interpretation of period architecture and materiality. The existing rear elevation is expressed and reinforced with the use of sympathetic materials of timber and stone. The expression of timber is rich and contrasts with concrete forms to provide solidity to the interior. Space planning provides separate seating zones in the form of an “internal pavillion” with built in seating. The judges believed the solution in its massing and use of solid materials makes it unique and deserving of its commendation.
2004 Refurbished Residential Interior Award: Chameleon by Cassandra Complex.
Image: John Gollings
2004 (Refurbished Residential Interior)
Chameleon
Cassandra Complex
The jury said
This project reinterprets the function of bathing, living and sleeping zones in a highly innovative manner. Inserted into a raw warehouse, complete with existing timber trusses/ceiling, is a highly original organic form in daring red acrylic and glass. Covering two levels, the form encloses bathingand kitchen zones with sleeping facilities above. The contrast between existing and new technology makes this project a standout. The bathing areas in pristine white have an operable pivo panel that enables the bath to be connected to the living spaces, creating illusions of space. The white box form, when enclosed, provides an exciting composition aganist the adjacent materials. The project exhibits an ingenious solution welll handles to provide a truly exciting space, with beautiful use of colour and contrast of materiality.
2004 New Residential Interior Award: City Hill Residence by John Wardle Architects.
Image: Shannon McGrath
2004 (New Residential Interior)
City Hill Residence
John Wardle Architects
The jury said
This project exhibits a seamless approach to the interior/exterior – form making, influenced by the architecture, creating shifting planes and panels. The palette of materials is warm and subdued with soft light-coloured timbers contrasting with polished concrete and plaster finishes. Superb textural elements in the form of woven wicker screens provide sculpture to double height volumes. Colour is introduced in furnishings, complementing the external view of eucalyptus. The judges believe the project is a beautifully considered solution that reinforces the architecure and provides new directions in the use of tiled geometry and curved organic forms.











































