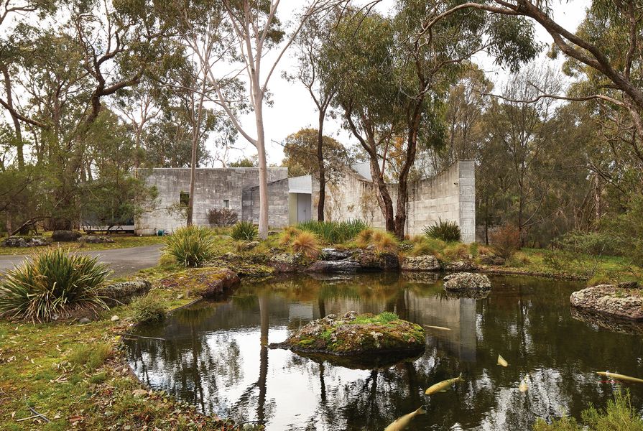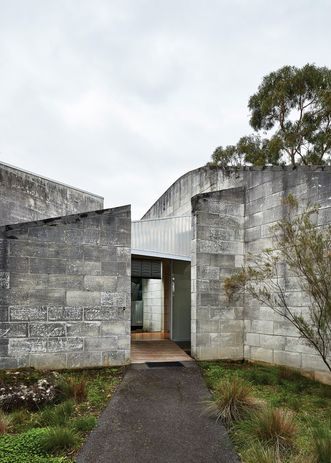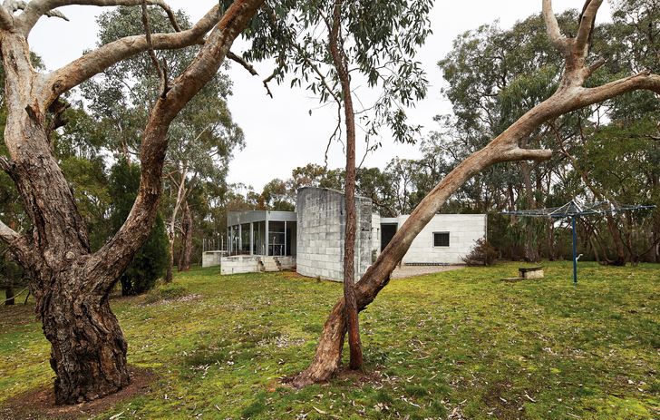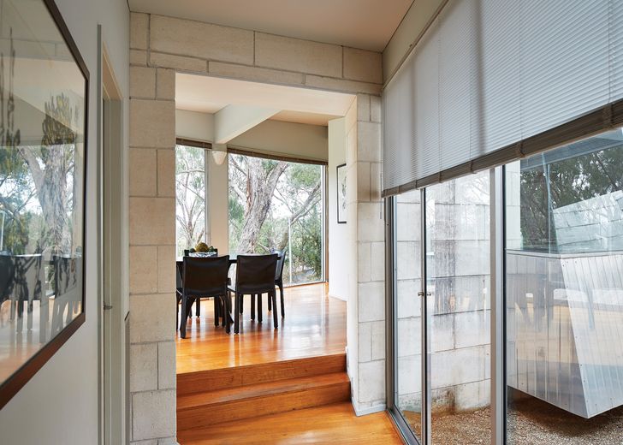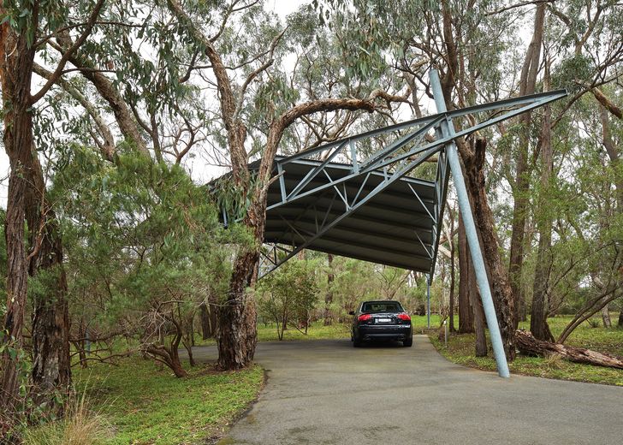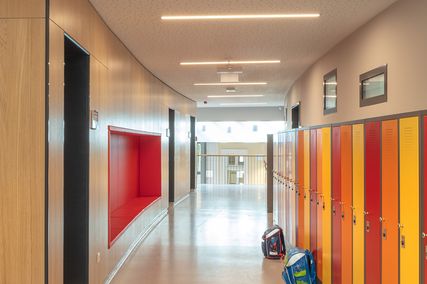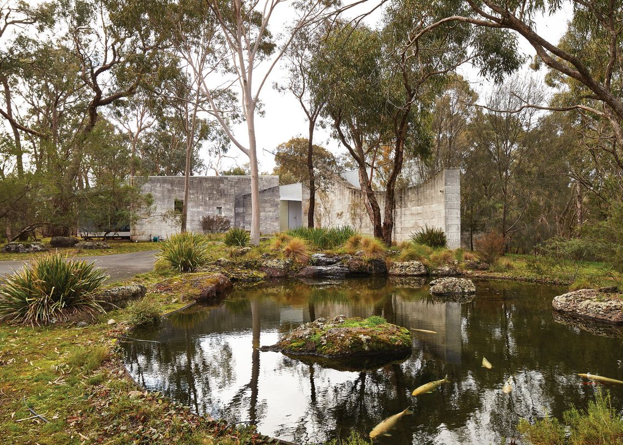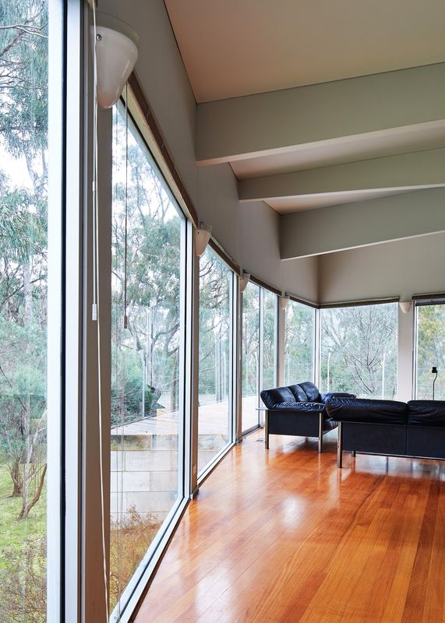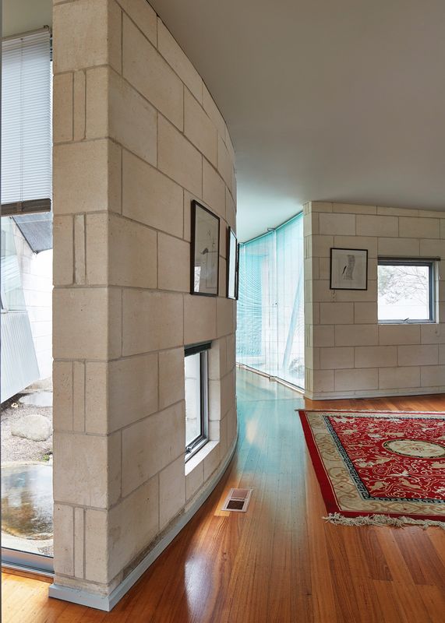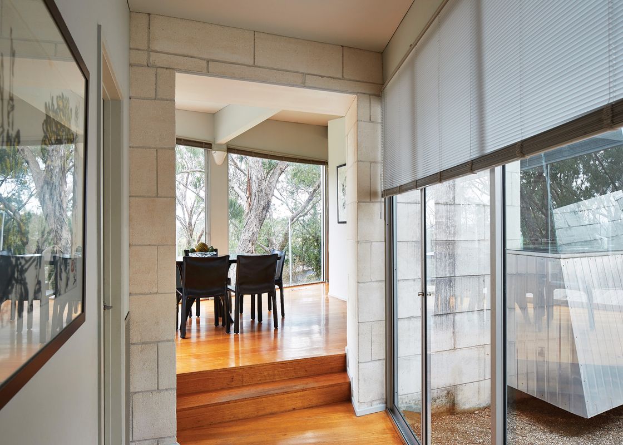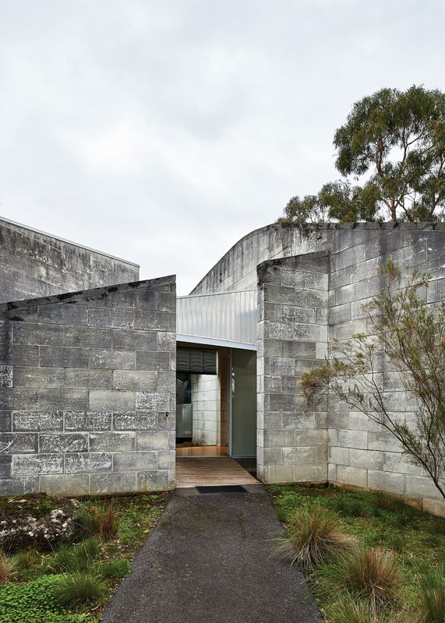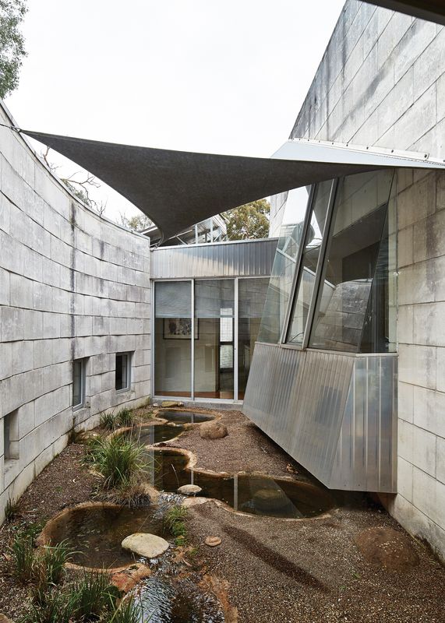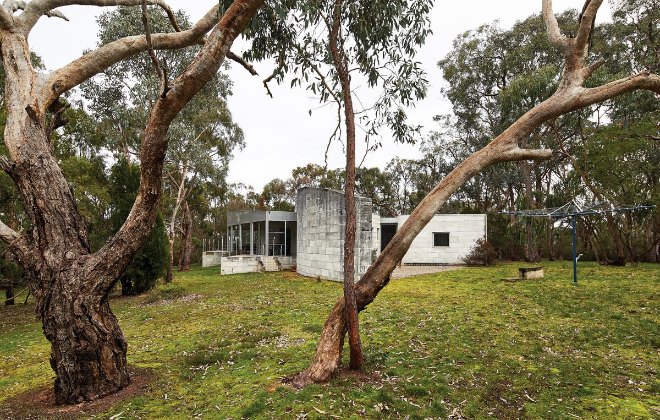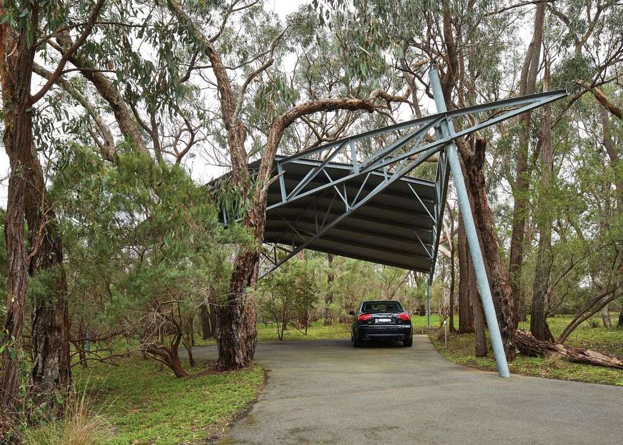The Choong House burst onto Melbourne’s architectural scene in the late 1980s, heralding the innovative work of three young architects: Roger Wood, Randal Marsh and Dale Jones-Evans. Biltmoderne, the practice they formed, energetically positioned their design impetus across furniture, interiors and architecture. The Choong House demonstrated their aptitude for exploring ideas of movement, form and material through the typology of the pavilion, and it garnered awards locally and internationally.
Ken Choong, a successful young businessperson, presented the project opportunity and in his search for an architect was pleased by Biltmoderne’s response to his sparse brief and the site he had purchased in the outer-urban Melbourne suburb of Eltham. The practice’s proposal piqued his attention by offering a design “with some surprises,” in particular, the deft integration of water and landscape elements within the architectural design. With mutual enthusiasm for the project, the client and architects set about creating a poetic and expressive house for the south-facing bush block.
At the entry forecourt is a small timber bridge that crosses a pond and leads to the front door.
Image: Peter Bennetts
Eltham is not a typical suburb of Melbourne. Much of the undulating indigenous landscape has survived urbanization, and the artistic community Montsalvat, founded in the 1930s, fostered a liberal mix of artisans and makers. The numerous heavy-set mudbrick homes they built in the subsequent decades, such as those by designer and builder Alistair Knox, are nestled rather romantically among the gum-treed hills and valleys, creating a permanent cultural touchstone for the community. Biltmoderne, Randal explains, was aware of this architectural heritage, adopting the efficiency and handcrafted quality of solid masonry construction for the Choong House while introducing a lightness and vigour through more fluid architectural form. The Choong House both reinforces and contradicts the Eltham mudbrick tradition, an endearing paradox.
As you wind your way up the driveway, the first view of the house is quietly dramatic. Two high solid-limestone walls curve toward each other, indicating the entry. To the left, as if peering out from behind, is the main bedroom volume raised slightly off the ground. The limestone walls, while not enclosing, create a space that feels protected, welcoming and private – “fortress-like,” according to Roger. To the right is a pond, the first of three water elements. Adjacent, a small garden by renowned garden designer (and Eltham local) the late Gordon Ford softens the edge of this pared-back and elegant forecourt with mossy rocks and delicate native plants. Beyond this garden and across the remainder of the site, Ken followed Ford’s advice to simply allow the communities of native orchids and lilies to re-establish themselves under the dappled shade of the box gums.
For the architects, the transformation of the white limestone’s colour to weathered soft greys indicates the material has fulfilled its potential.
Image: Peter Bennetts
Within this unstructured landscape the curving limestone walls resonate with gravitas, pinning the house to the site. Ken reflects on the process of sourcing the limestone from a quarry in Mount Gambier and recalls walking through paddocks while the quarry owner pointed to the ground beneath them. The hardest, whitest limestone was selected for durability and for its bright appearance but for Ken, and indeed all three architects of Biltmoderne, it is the transformation of the stone’s colour to weathered soft greys that indicates that the material has fulfilled its potential. The limestone has come to reflect the time and weather patterns around the house, connecting it to place.
From the entry forecourt is a small timber bridge crossing the second pond, leading to the front door. From just inside the entry, the arrangement of the house is legible: the limestone wall to the right curves through the house, creating a “spine” from which the northern private bedroom zones extend to the left, and the southern living zone to the right. Both arch around a central courtyard immediately opposite the entry, connecting at either end and forming a loop. Puncturing the spine is the bright silver volume of the kitchen, which overlooks the courtyard and back to the entry.
This point is the culmination of the entry sequence. Having arrived indoors, you are presented with views out and through, and movement is invited by glimpses and curves. The overall effect is expansive and dynamic, formal yet intimate.
Stepping up into the living zone reveals the views toward distant hills that attracted Ken to the site, well captured by the curving glazed wall. Adjoining the living area is a small wedge-shaped deck, its limestone structure anchoring it to the landscape. Across the ceilings, the beams span rib-like from the wall to the curving window-line, reiterating the skeletal theme. The kitchen, used cleverly by Biltmoderne, shapes this hemisphere of the home, distinguishing one space from another. Positioned centrally, it defines the extent of the living area, the size of the dining space and the narrowing transitional space in between (perfect for a Biltmoderne-designed sideboard).
While the kitchen looks inward, the dining space is close to the windows and offers access to a wedge-shaped deck
Image: Peter Bennetts
The dining space sits close to the windows, with access to a second wedge-shaped deck. The landscape is, and feels, close. By contrast the kitchen looks inward, over the courtyard and ponds and through to the entry, revealing Biltmoderne’s architectural instincts. A growing family has many comings and goings, highlighting the usefulness of this sightline; how reassuring for a teenager coming home to see a light on and movement in the kitchen.
Beyond the dining space and the service areas, the curved wall runs past the bedroom zone and leads back to the entry. The bedrooms are set closer to the ground and, Randal points out, were designed as spaces to retreat into. The views here are short and intimate, while a courtyard wedged between the children’s and parents’ rooms opens the views to the sky.
Throughout, the solidness and tactility of the limestone walls provide an undercurrent; they are “good bones” from which everything hangs. The original brash whiteness, preserved inside, gives way to the soft, more mature greys outside, extending into the landscape or framing the sparse courtyard spaces. It is not the colour palette alone that distinguishes it from the earthy mudbrick homes on the surrounding hills; rather, it is a combination of architectural gesture, glazing and the glimmer of light bouncing off the aluminium panels. The Choong House achieves something that the mudbrick homes often lack: an opening of form, enabling light and landscape to penetrate all spaces. It is a breath of eucalyptus-fresh air.
The standalone carport was designed in 1988 by Wood Marsh in a similar language to that of the house itself.
Image: Peter Bennetts
While Biltmoderne was disbanded several years after the completion of the Choong House, each of the three architects went on to have a prolific and successful career: Dale as a sole practitioner and artist based in Sydney, and Roger and Randal forming their practice Wood Marsh Architecture in Melbourne. This project was significant for each of them in different ways, as an early opportunity to explore their ideas about sculptural form and volume in architecture and about the use of a simple but robust palette of materials.
Over the years, Ken amassed an extensive Chinese art collection and many of the pieces are hung throughout the house. There is a strong synergy between the artwork and architecture, a complementary aesthetic. Simple, deft and uncluttered, the architecture of the Choong House is a calligraphic reworking of what it means to place a home within a landscape. As you walk around the house, under the canopies of the trees, the mottled grey stone walls curve and extend into the landscape. Eschewing suburban conventions, Biltmoderne established an original code between site and object and, in doing so, set an exciting new trajectory for Australian domestic
Credits
- Project
- Choong House
- Architect
-
Biltmoderne
- Project Team
- Roger Wood, Randal Marsh, Dale Jones-Evans
- Consultants
-
Builder
Steven Basic
Landscape designer Gordon Ford and Sam Cox
- Site Details
-
Site type
Rural
- Project Details
-
Status
Built
Category Residential
Type New houses
Source
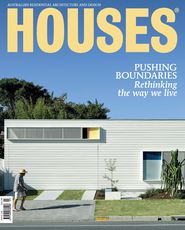
Project
Published online: 22 Sep 2017
Words:
Vanessa Mooney
Images:
Peter Bennetts
Issue
Houses, June 2017

