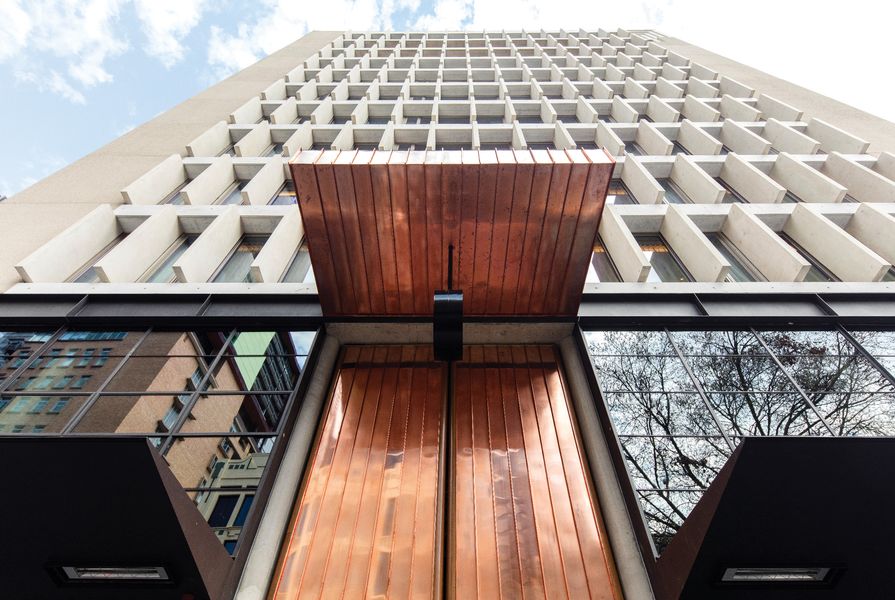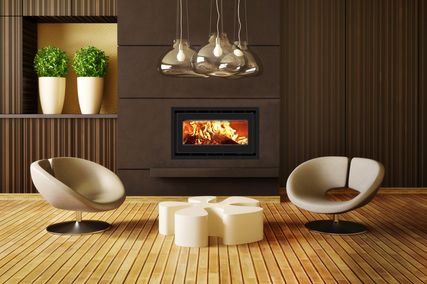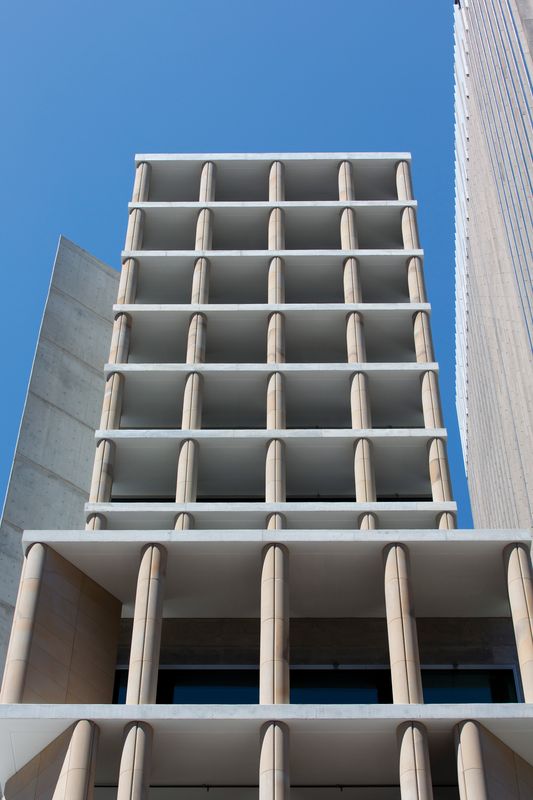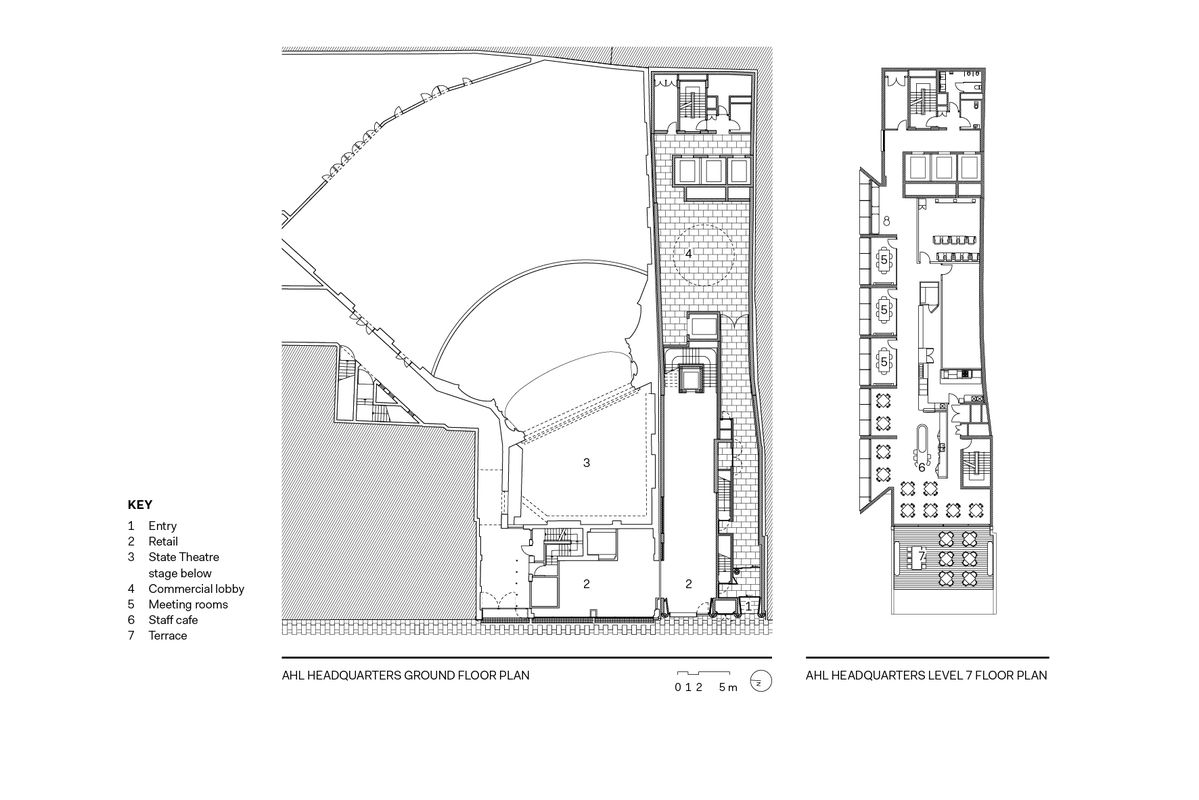There’s something decidedly Napoleonic about Angelo Candalepas. It’s not just his serious brow, thick curly hair and deeply European aesthetic, nor his passion for good civil structures and enlightened educational environments. Maybe it’s the sense that, like Jacques-Louis David’s famous 1801 portrait of the emperor on his rearing white stallion, Candalepas would like to charge at a few opposing battalions: those forces that militate against good architecture, whether municipal, corporate or within his own professional company. Accepting one of two major awards in the 2016 Australian Institute of Architects national awards, he quipped, “I’m certain if this were the state awards they wouldn’t have given me an opportunity to talk.”
QT Melbourne at 131 Russell Street is the first of Candalepas Associates’ projects outside of New South Wales.
Image: Brett Boardman
It’s true that talking to Candalepas is a rollicking campaign through all sorts of territory – architectural, pedagogical, personal and unexpectedly spiritual. We are visiting the hotel QT Melbourne in Russell Street, one of Candalepas Associates’ latest projects and the first outside the director’s home turf of New South Wales. It is a companion to another recent work, the AHL Headquarters (Amalgamated Holdings Limited, now rebranded as Event Hospitality and Entertainment Limited) in George Street, Sydney, which recently won the Harry Seidler Award for Commercial Architecture at the Institute’s national awards. Owner of the QT hotel chain, AHL has a long history in the entertainment and cinema property business, and the new headquarters sits strategically alongside the State Theatre and QT Sydney.
I’ve visited both buildings already, but Candalepas takes me on a pre-prandial site inspection of the hotel, starting at the rooftop bar on the eleventh floor, the current darling drinking spot in Melbourne. From a practice better known for its almost puritanical architectural hand, it’s a surprising and successful departure into hedonism. The characteristic Candalepas in situ concrete “bones” and thickened edges are there, defining the space and thresholds, so too the subtle capture of view (in this case a careful flattening of the city skyline as backdrop to a long roof terrace). But the interiors by Indyk Architects and Nicholas Graham and Associates transform any sense of sobriety with lavish textures, colours and opulent furnishings that have a touch of Gallic decadence about them.
It’s a synergy that operates throughout the rest of the hotel. The building envelope is clear and robust, of deeply satisfying proportions and with an attuned connection to the outside world and plenty of exposed yet integrated services. Against this, the interior decor performs as a plush foil without detracting from a sense of permanent dignified accommodation. The same ethos is evident in the guestrooms – 188 of them over ten levels – where, if veiled transparency is not enough, sliding bathroom walls can open up the suites completely for the true exhibitionist.
The sober and robust form of the building accommodates textured and opulent interiors, designed by Indyk Architects and Nicholas Graham and Associates.
Image: Brett Boardman
Meanwhile, the main corridor, the litmus test for any hotel design, deliberately uses elongated perspective and shadow to suitably David Lynch-ian effect. Candalepas manipulates light throughout the hotel to heighten occasion and orientation. He points out that the restaurant on the first floor faces north but has hardly any natural light. “It’s kind of perverse … it’s dark, but I wanted a sense of waking up to the light.” Similarly, the window screens on the flanks of the building are detailed specifically: concrete canopies to shade and bounce sun on the north, brass screens to warm the diffuse light of the south. We head down a grand staircase lined with paperback novels (echoing Six Degrees’ Deakin University Waurn Ponds Library, but perhaps if an idea is good enough it’s worth borrowing?) and out through the massive portal of the foyer. The two-part copper and timber doors are based on a Mexican cathedral, one of numerous interpretations of the Western canon in Candalepas’s architectonic vocabulary and a hint of his affinity with sacred sources.
There is a modernist sensibility to the building and Angelo Candalepas explains, “You have to always be thinking of the ‘immediate ancient’ – the fabric of the city that’s always been there.”
Image: Brett Boardman
As we contemplate the facade together, Candalepas indicates a concrete knuckle at the corner, admiring it as “kind of Loosian,” and there is a definite modernist sensibility to the restraint and articulation of the building. It consolidates the streetscape with unambiguous transparent base, rigorously punctuated middle and neatly inscribed top, but more than that, it repairs urban permeability with laneways either side of the building. The southern one is activated with a trio of small shops that support the hotel’s boutique ethos – patisserie, Japanese/Korean street food and esoteric knife shop – but they could be anything in the future, nicely placed to make a sneak path through to the Paris end of Collins Street.
The AHL Headquarters at 478 George Street in Sydney won the Harry Seidler Award for Commercial Architecture at the Institute’s national awards in 2016.
Image: Brett Boardman
Candalepas likes to think of the hotel as being there for decades. The interiors will change, refurbishments come and go, but the building will become part of the city’s grain. For him “the street is the place of the most civility” and the ultimate accolade was overhearing a lady in the street saying, “It’s good they are looking after these old buildings.” An odd testimonial for a contemporary architect and an entirely new building maybe, but the work of Candalepas Associates aspires to more than fashionable taste. Candalepas explains, “You have to always be thinking of the ‘immediate ancient’ – the fabric of the city that’s always been there.”
The same compositional finesse distinguishes the parent project of the AHL Headquarters, and the same respect for urban morphology. Directly opposite the grandiose Romanesque Revival of the 1898 Queen Victoria Building (QVB) and abutting the commercial pomp of the hotel Hilton Sydney, the AHL building needed to establish its own presence while reinforcing the established rhythms and materiality of this significant civic promenade. Yet the site, at only ten metres wide and a little over fifty metres long, is diminutive. Add the constraint of a sacrosanct heritage neighbour – the State Theatre – and the project barely makes commercial sense.
Candalepas makes it look easy, with canny exploitation of the volume of the site and its alignments. The building presents a weighty and exquisitely metred podium of Gosford sandstone hard to the street edge, but then, at the seventh storey, simultaneously steps back to align with Hilton Sydney to the south and leaps over the northern boundary with a flared cantilever of nine storeys above the State Theatre. Not only does this make for financial viability of the floor plates, it also subtly identifies AHL’s ownership of the State Theatre from the leasable commercial and retail spaces of the bottom six storeys. There is further ingenuity in the appropriation of space at basement level, with a burrowed and borrowed connection to the backstage area of the theatre to expand and make accessible a previously cramped area. This clever subterranean interlocking of sites is not the most spectacular part of the project, but attests to the pragmatic deftness that Candalepas Associates bring to its work.
Views from the AHL Headquarters on George Street, Sydney, to the Queen Victoria Building across the street are framed by the angled precast concrete fins.
Image: Brett Boardman
By comparison, the most visible aspects of the building do embrace spectacle and in memorable ways. There is the syncopated striation of the stone columns that divert the northern sun to the front of the building. Recalling Rafael Moneo’s Murcia Town Hall, or the chiaroscuro contrasts of a Giorgio de Chirico town square, the facade is an almost musical notation of light and shade. There is the grand-order terrace that opens and closes views to the QVB at levels five and four. The exuberant tapestry of the Victorian facade is in your face, while at the same time the AHL building exerts its own muscle and spatial exhilaration: it is neither subservient nor insensitive to context but sets up the synergetic perception of old and new. And there is the triple-nested portico at the entrance: a miniature of Carlo Scarpa’s Brion Cemetery – coffered concrete and gold leaf that scoops light from the brightness of the street and transfigures it to something more luminous and ethereal.
The facade of the AHL Headquarters in Sydney displays a similar “compositional finesse” to that of QT Melbourne.
Image: Brett Boardman
Candalepas’s sectional sketch tells the story of this small but precious moment in the scheme with all the surety and attention to human scale that one finds in a Carlo Scarpa drawing. He draws by hand prolifically and these investigations define and lead projects in what is unmistakably a personality-driven practice. How could it be otherwise, given Candalepas’s idiosyncrasies and exhausting range of interests and pursuits? Son of a Greek builder, he grew up around construction sites, so he knows how to build. He plays the piano proficiently and occasionally composes. Projects begin with written polemics full of observations, literary quotes and strategies. He writes poetry and belongs to a poetry group that includes professors of literature. And he is devoutly Greek Orthodox, with a profound faith that stands him in good stead for his current batch of seven religious projects. All of which arrived at the office in one week. No wonder he believes in miracles.
If I find this overwhelming to summarize in one article, I wonder what it is like to keep up with him as a principal and colleague. He admits that “people have to be patient to work with me. They can find me intolerable, exacting” and he is not averse to rejecting projects or collaborations if he finds them wanting. I suspect he relishes a good stoush and Candalepas agrees: “I like rocking the boat when I am in safe waters on a good day. It never kills me, everyone has fun and the worst that can happen is that we all fall in and get a bit wet.”
A preliminary sketch of the AHL Headquarters elevation. While referencing the rhythms and materiality of the civic promenade, the building has its own unique order.
Image: Candalepas Associates
There is certainly something of the countercultural in his history of rejecting partnerships, corporate work, the digital avant-garde, fragmented form and commodified building technologies. Something imperious about his confidence in the practice’s work. Nonetheless I have a soft spot for this entertaining, generous man, no matter that – or maybe because – he is so uncompromising. From our first meeting on an Institute awards jury, when he sat at the honky-tonk upright in the music room of the remarkable All Saints Primary School he had designed and rattled out Rachmaninoff, or when he talked to students about hiding beneath a table as a child and seeing the world through a transcendent haze of myopia and draped sheets, Candalepas has always shown a quixotic mix of incisive expertise and earnest sentiment. Consequently, the work of Candalepas Associates is sometimes monumental, often endearingly practical and always beautiful, always humane.
In the midst of our dinner, interrupting the busy, sometimes acerbic talk of practices and projects, Candalepas pauses to ring his wife Mary and wish her goodnight. It is a gesture disarmingly tender and genuine. But then even Napoleon, with all his imperial achievements and noble plans, needed his Josephine.
Credits
- Project
- QT Melbourne
- Architect
- Candalepas Associates
Sydney, NSW, Australia
- Project Team
- Angelo Candalepas, Evan Pearson, Adrian Curtin, John Wilkin, Jemima Retallack, Stefan Meissner, Stefano Manuelli, Eugene Soler, Rafaello Rosselli, Shunta Ishida
- Consultants
-
Accessibility consultant
McKenzie Group
Acoustic consultant Acoustic Logic
BCA consultant McKenzie Group
Builder Built
Building surveyor McKenzie Group
Environmental consultant Arcadis
Fire engineer Affinity Fire Engineering
Food and beverage consultant Sangster Design Group
Interior design Indyk Architects, Nicholas Graham and Associates
Lighting Electrolight
Planning Urbis
Project manager Event Hospitality and Entertainment
Services engineer Arup
Signage Fabio Ongarato Design
Structural, civil & facade engineer Arup
Traffic engineers Arup
Vertical transport engineer Arup
- Site Details
-
Location
Melbourne,
Vic,
Australia
Site type Urban
- Project Details
-
Status
Built
Category Hospitality
Type Hotels / accommodation
Credits
- Project
- AHL HEadquarters
- Architect
- Candalepas Associates
Sydney, NSW, Australia
- Project Team
- Angelo Candalepas, John Wilkin, Andrew McCloskey, Adrian Curtin, Alex Dircks, Louis Faucheux, Anna-Katherina Fett, Ivan Jeldrez, Rasmus Lund, Stefano Manuelli, Felipe Miranda, Tom Sykes
- Consultants
-
BCA consultant
BCA Logic
ESD consultant Arup
Fire engineer Arup
Geotechnical consultants Douglas Partners
PCA Advance Building Approvals
Section J Arup
Services consultant Arup
Structural and facade consultant Arup
- Site Details
-
Location
Sydney,
NSW,
Australia
Site type Urban
- Project Details
-
Status
Built
Category Commercial
Type Workplace
Source
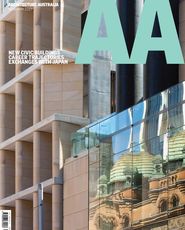
Project
Published online: 14 Jun 2017
Words:
Rachel Hurst
Images:
Brett Boardman,
Candalepas Associates
Issue
Architecture Australia, March 2017

