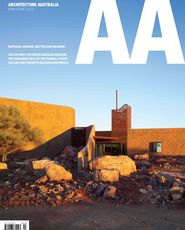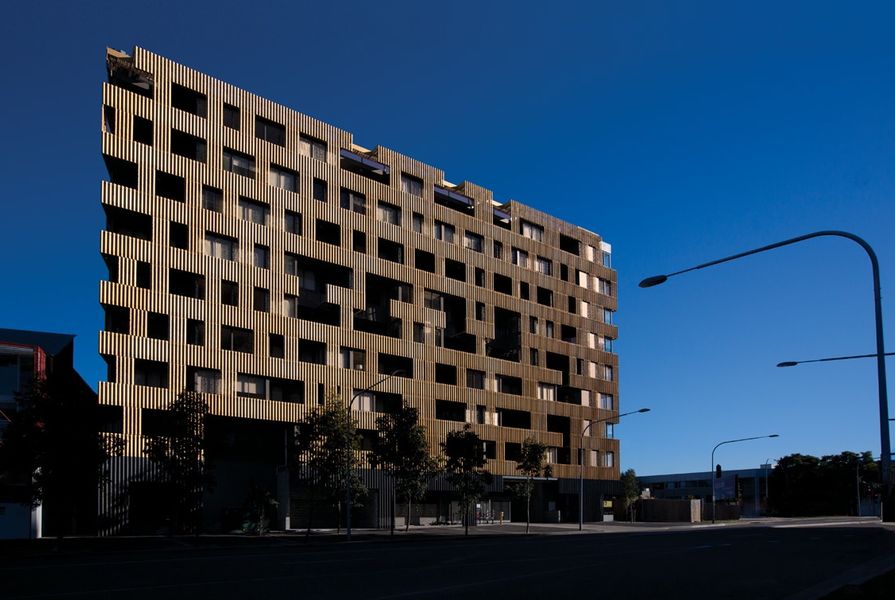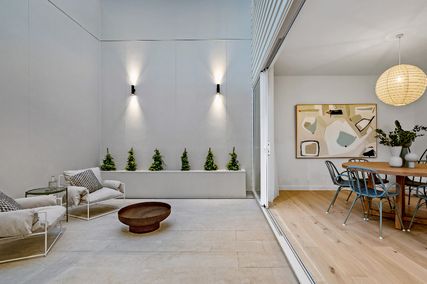This most suburban of nations has always had a strong tradition of good and robustly diverse single-dwelling architecture. It is what we are known for, both here and internationally. So what happens when, early in the twenty-first century, Sydney becomes the first Australian city to build more apartments than houses and then poses an architectural conundrum?
In the past, “blocks of flats” came in two forms: three-storey walk-ups, often in garish brick, built between the wars, and later, in the 1960s and 1970s, larger, eight-storey blond brick behemoths, with exposed slabs and wrought iron balconies, built cheek-by-jowl with single-storey homes. In the midst of these there are a few architectural jewels, including some in the Potts Point enclave such as Byron Hall, Kingsclere, Wyldefel Gardens and Aaron Bolot’s fine curved apartments. In general, though, with few controls over these apartment buildings’ construction and no architectural tradition, there weren’t many of them that people were particularly keen to live in.
This tradition of crude strata money-makers becomes increasingly cringeworthy when tasteless pomo-inspired fake tympanums and columns are added. The suburbs were increasingly redeveloped until the end of twentieth century, when two initiatives marked a turning point. First, the City of Sydney council, led by Clover Moore, demanded that Meriton – if not the worst offender then the most prolific – improve its designs by engaging significant architects for its city projects, rather than continuing with the usual repetitive in-house designs. World Square by Bob Nation is a most notable outcome of the policy.
The outer skin appears as a gift box slipped over the present inside.
Image: Ross Honeysett
The second initiative was more far-reaching and arose as a result of then premier Bob Carr’s dismay at the hideous blocks in his coastal Maroubra electorate. He charged the then New South Wales government architect, Chris Johnson, with addressing the problem, and the result, developed in 2002 with an innovative group of architects, planners and landscape architects, was State Environmental Planning Policy No 65 (SEPP 65).
This policy codified some good design controls and stipulated, significantly and for the first time in Australia, that architects must be mandated to design apartments over a certain size (four or more, of three or more storeys). Even more influential was the guide to accompany the legislation, the Residential Flat Design Code (RFDC), which codified ideas for whole buildings, apartment layouts and facade/balcony options, and which was illustrated with high-end examples and case studies.
The code concentrated on internal amenity for residents and improved streetscapes for the public. The amenity drivers were derived from a consideration of climate, in particular, and there was an emphasis on plans that allowed cross-ventilation, minimum requirements for sun and light access, and privacy. The Building Sustainability Index (BASIX), an online tool that assessed the energy and water demand of each individual apartment, was developed as part of the code. External concerns were concentrated on a tripartite subdivision: the base would be activated by retail or commercial, in most cases, and the body of apartments would need to be topped by some form of modernist “entablature.”
The impact of the SEPP 65/RFDC was immediate: the quality of both apartments and buildings improved across the city, and the rapid increase in their numbers made the transformation seem even more dramatic. However, the caveat was, as it is with all legislation, that it improved the worst cases without necessarily lifting the best. The ghost in the document was the Unité d’Habitation by Le Corbusier. It is everywhere, though it is never mentioned: multi-level or cross-over apartments that encourage cross-ventilation; apartments facing the sun, never facing away from it; deep balconies with “grillage” for east and west faces; and of course the three-part design.
This background is needed if we are to make sense of what Penny Collins and Huw Turner have done at 17 Gadigal Avenue, Victoria Park, a nine-storey apartment block (and every inch a block, as we shall see). It is one of four buildings on a “mega-site” at the northern end of Victoria Park in Alexandria, five kilometres from the CBD, en route to Kingsford Smith Airport.
Victoria Park is a masterplanned site developed some twenty-five years ago that has two very deterministic features: it’s a virtual monoculture of apartments with little retail and no commercial or civic activities to be seen and, most importantly for our discussion here, the orientation of its central park, main roads and building sites runs north–south, so the principal facades of all buildings face east and west.
All the early apartment buildings, mostly by Nick Turner (Turner and Associates), follow all the good RFDC rules, with crossover and cross-ventilated apartments, adjustable shades to the extensive balconies, and the buildings lifted off the ground so that the underground parking is naturally ventilated. But the site has an overall aesthetic that is dominated by the RFDC, so much so that even the Fender Katsalidis tower complex, one of two buildings called Trio that it has done in Sydney, cannot escape the rack-and-stack-and-pack outcome that now seems so prevalent. It is a far lesser building than its Melbourne work.
There are fewer holes on the north side and more on the south.
Image: Michael Wee
The Collins and Turner project’s size and location were determined by the developer, Phillip Bartlett, who had developed a masterplan for the site within the Victoria Park masterplan. One of Sydney’s more interesting and interested developers, Bartlett’s first gesture towards Collins and Turner was to invite them to reconsider this masterplan, although the “terrace form” units by Ed Lippmann and basement car park were already there. The first move by Collins and Turner was to emphasize a common base and give the next three buildings a common language and form, differentiated by metal finishes in gold, silver, and zinc or copper. The plan wasn’t adopted, and their cheeky “proto bid” to get all three commissions wasn’t adopted (the Alec Tzannes design of similar size is nearing completion and the twenty-two-storey Alex Popov tower is about to commence construction).
The architects were faced with some initial difficulties when it came to the apartments themselves: the masterplanned site was larger and deeper than desirable under RFDC; the preferred “single loaded” apartments, so common elsewhere in Victoria Park, were not possible. The approach adopted was to create a wider plan on a double-loaded corridor, which they enhanced with an ingenious “bulge” between the bed and living areas, to give not only room to each but also character to the space.
Corner apartments, so desirable for the extra light and ventilation, were halved by the prospect of the scheme’s tower overshadowing the north, so the lift and lobby were relocated to the north-west, creating a naturally lit and ventilated area, a requirement of both the RFDC and the local council. However, this created a very long, and quite boring, corridor through the building, unrelieved by some light at the end.
These shallow plans in a deep form are the predominant apartment type, although for diversity some cross-over apartments use a virtual copy of the Unité in width, depth and layout.
The facades that would result from this strange mix are awkward to anyone with an eye for rational composition, although this hasn’t stopped a number of these mixed “what you see is what you get” –style buildings appearing under the RFDC rules. Here the architects sought to address one of the main heresies in Sydney’s current crop of residential developments: how to turn the building of apartments into an apartment building. To aid in this they chose the cladding of a single “cloak.” Based on an investigation of various tapestries they developed an “open weave” skin of anodized aluminium, with a variety of gold finishes to enhance the warp and weft effect.
This outer skin has several jobs. Firstly, it acts as a unifying device, wrapping from just above the base over the top, giving the appearance of a decorated gift box slipped over the present inside. Secondly, it provides much-needed shade on the east and west facades; the aluminium sheets are folded and pattern punched, with fewer holes on the north side of the fold to limit the sun and more on the south side for light, air and view.
The architects’ original hole pattern was re-imagined by the artist Matthew Johnson, giving an even greater sense of texture to the overall pattern. Finally, the screen acts as a privacy buffer and casts a beautiful, moving pattern in every apartment. Curious, then, the decision by the owners not to extend the screen across the external lobby spaces on the north, the one place in the building where it is really needed, and where the ordinariness of the product beneath is exposed.
Undoubtedly the skin is the issue here: while it addresses the “both/and” conundrum of Sydney apartments, it has aroused some controversy because of its difference.
Beauty may not only be in the eye, but also in the zeitgeist. While 17 Gadigal Avenue is a counterpoint to the prevalent stack-effect buildings, it may also be a bit of shimmer in the shallow harbour city, a bit of commodity glamour for what Norman Day once called the cocktail city (with a Centrepoint swizzle stick). Glamour gift wrapping, or plain packaging to conceal the mixed contents. Brave or simplistic? Lamé or lame? Definitely the former.
Credits
- Project
- 17 Gadigal Avenue
- Architect
- Collins and Turner
Sydney, NSW, Australia
- Project Team
- Penny Collins, Huw Turner, Lucy Humphrey, Jonathan Ip, Michelle Sherrie, Markus Bruenjes, Sonny Lee, Peter Rush
- Consultants
-
Access consultant
Morris Goding Access Consulting
BCA consultant City Plan Services
Collaborating artist Matthew Johnson
Developer Phillip Bartlett and Janet Pennington, P & J Projects
Documentation of base build, fitout Caldis Cook Group
Electrical and mechanical consultant Ho and Lee Engineering Consultants
Hydraulic consultant Sparks and Partners
Master planning for lot 204 victoria Park, stage 1 DA Peter Reed
Planning consultant SJB Planning
Structural and facade consultant Northrop Consulting Engineers
Urban design Tzannes
- Site Details
-
Location
17 Gadigal Avenue,
Sydney,
NSW,
Australia
- Project Details
-
Status
Built
Category Residential
Type Apartments, Multi-residential
Source

Project
Published online: 23 Jul 2013
Words:
Tone Wheeler
Images:
Michael Wee,
Ross Honeysett
Issue
Architecture Australia, May 2013


























