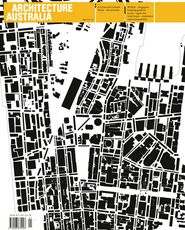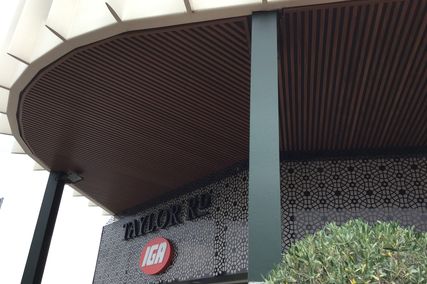Awarded In partnership with Izona by Fisher & Paykel.
Jury Overview
The jury decisions in the 2008 AA Prize for Unbuilt Work were the culmination of an intense day of deliberation and discussion of the 118 submitted projects. We were seeking inventive projects that challenged or surprised us, work which suggested new ways of thinking about and looking at contemporary architectural issues. We looked for the rigorous exploration of ideas, through whatever medium. There was a huge array of work to consider, projects of all kinds and at all scales. Work ranged from the purely conceptual to that constrained by the exigencies of making a real building on a real site, with a real client.
In general we found the speculative work to be stronger than the unbuilt buildings. As a jury we were keen to find potentially realizable buildings that also presented inventive and strongly put propositions, but, for the most part, we found the polemical works to be the most exciting and the most challenging, and to be more socially engaged. The constraint we found in the proposals for buildings may simply be an effect of the exigencies of practice, particularly in what has, until very recently, been a very fast-paced environment. Nonetheless we were a little surprised.
Of course, one of the exciting things about the AA Prize for Unbuilt Work is that it provides a vehicle for the presentation and discussion of polemical projects, and such projects form a vital part of architectural culture. We are pleased that Australian architecture now has a means of recognizing this work. However, we would like to encourage the attitude that broad, inventive thinking should also be found in buildings.
In the 2008 prize the jury recognizes six projects – in addition to the overall winner we have made two honourable mentions and three special mentions. The premiated works all changed our perception in some way. They also work strongly as a suite of projects, and present a wide array of approaches, interests and contexts for the exploration of architecture. As a group, they point to the richness and diversity of architecture as a practice and a discipline, to the many ways of engaging and the many issues that can be explored through the medium of architecture.
We are particularly pleased to be awarding works that present interventions in three different kinds of Australian urban conditions – the inner-urban, the suburban and the regional – and which address social issues and concerns. These projects propose thoughtful and thought-provoking responses to contemporary conditions, sometimes in highly provocative ways, sometimes in a quite pragmatic, level-headed but very inventive manner. We are also awarding two rather more abstract projects, which, while serious and rigorous, remind us that delight also has a part to play in architecture.
2008 AA Prize for Unbuilt Work Jury: Corbett Lyon, John Macarthur, Peter Mould, Rachel Neeson, Justine Clark.
Winner AA Prize for Unbuilt Work
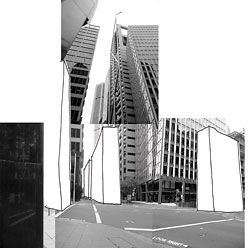
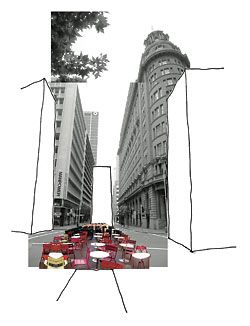
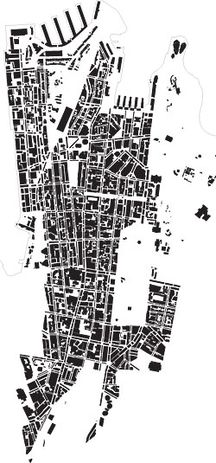
Proposed figure ground 1:15,000
Sydney 2050 by Tribe Studio
Jury citation
This provocative proposal changes our image of inner Sydney, inviting us to look differently at its urban form and the potential therein. It is a speculative scheme, based on a premise about massive change in Sydney’s future – by 2050 cars and car parking will have been banned from the city, while the population will have increased substantially, with new residents having very different expectations of urban environments and densities. Working at the intersection of morphology and typology, this is an operational rather than compositional proposal. Full of ideas and inherent possibility, it reworks the grain of the city, showing how another civic paradigm might be overlaid on an existing urban condition. The proposal is beautifully drawn, making particularly strong use of Nolli maps, and is presented in a manner that helps the viewer access the ideas.
It is also an excellent example of the use of an unbuilt “paper” project to generate debate and discussion. The jury had some reservations about the building forms proposed – would they in fact be habitable? – and questioned the way that density is presented as a value rather than a fact. But the success of the project is found in the rigorous way it raises the question and responds to the opportunities generated. If we find some of the suggested outcomes alarming, then that might itself be food for thought.
Project team Hannah Tribe, Monica Earle, Aaron Murray.
Architects’ description
The year is 2050. The world is dealing with an ongoing environmental crisis. Rising sea levels have led to population displacement and a mass movement of climate refugees. Australia has resettled large numbers of people from the former Bangladesh and the now drowned islands in the Pacific. The private vehicle has been banned from central Sydney due to its unsustainable squandering of resources – including space. The central business district remains the commercial heart of the city, and the decrease in personal mobility combined with the increase in population means there is a huge demand for housing. People need to live within walking distance of their workplace and an extensive public transport system is now viable.
In a city where roads are no longer needed for cars – both moving and parked – an extensive and surprisingly spacious network of interlinked linear sites are made available for new infrastructure, housing and institutions. A new series of high, thin strip buildings are designed to run down the centre of what were roads. They have varying sectional widths depending on the width of the street and therefore provide a rich mix of housing types and levels of affordability. Apartment buildings are seven or more storeys, with common roof gardens. Additional services and facilities are needed for the increased population and wider streets are infilled with new hospitals and schools. Underground and multi-storey car parks are reused as water harvesting facilities, waste management plants and hydroponic farms.
Martin Place is left without infill and becomes a great urban meeting place. The domain and Hyde Park are preserved as green spaces, but the grain of the city shifts entirely to something like the pedestrian scale of Venice. The number of lanes doubles, their width shrinks, and all roads are shared by pedestrians, cyclists, limited delivery vehicles and public transport.
Each of the old intersections has become an intimate new urban piazza. Across the whole city an overlaid filigree of these lively, characteristic pedestrian squares transforms the nightlife and street culture of the place.
With no cars, the streets are quiet and full of pedestrians. The ground floor of all new buildings is retail space, ensuring that the street level of narrow and intertwined lanes remains an active social interface. Sydney becomes a tightly packed, intensely dense, twenty-four-hour city – a stage for urban pleasures and urban life.
Honourable Mention
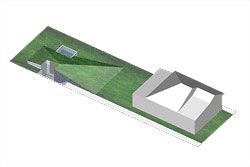
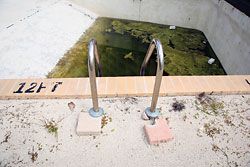
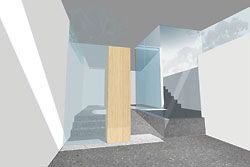
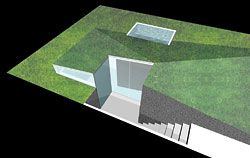
Pool Rehabilitation by Nobbs Radford Architects
Jury Citation
The jury was captivated by this simple yet provocative proposal, with its intriguing strategy for increasing suburban density while engaging with changing demographic patterns and environmental circumstances. Australian backyards are full of swimming pools which, Nobbs Radford argues, might be reinhabited as sites for single-person dwellings, with garden roofs folding up over new small detached homes. Rather than dismissing the suburbs as unsustainable, this scheme acknowledges the pleasures of suburban living and the ongoing desire for gardens and detached houses.
At the scale of the single project this is modest work, but it is big in ambition and wide in its potential application across Australia. The suggested built outcome remains schematic and questions were raised as to structural viability, but we greatly enjoyed the provocation provided. This proposal suggests that architects, planners and urban designers might find ways to engage creatively with the suburban condition – in the face of environmental and demographic change, we might find opportunities rather than problems in Australia’s suburbs.
Project team Alison Nobbs, Sean Radford.
Architects’ description
The proposition responds to the need to increase density within the suburbs by revisiting the idea of the granny flat. The last census revealed that, astoundingly, almost a quarter of households were single-person. Given this, it is appropriate to consider how single-person dwellings might be accommodated while still offering the traditional experience of suburban living.
We set out to reinterpret who the suburbs are for and to challenge the idea that they are only for the family unit. We began by considering where the gaps in a suburban lot are – the under-utilized spaces. We were immediately struck by the prevalence of backyard pools. Are they all really used? Or do they simply become a high-maintenance water feature? Could the shell of the pool be put to better use?
For us, the question of reengaging the suburban ideal is not about undoing the suburban dream; it’s more about challenging people’s notion of suburban living in terms of scale and relationship to the site. Can we achieve a greater density within the sustainable framework of adaptive reuse of redundant pools simply by layering gardens on dwellings?
This idea offers a suburban experience for individuals who might otherwise be relegated to studio apartments. The grade of the rear space is gently folded up to accommodate the partially submerged form. A new dwelling is provided within the pool shell and the garden simply continues over the top. The project reuses an existing structure while maintaining the sense of the backyard extending to the known rear boundary. There is no loss of garden area – the roof form literally becomes the new green gables of suburbia.
This maintains a perception of ownership of space that can be looked across, as opposed to a more traditional subdivision with demarcated boundaries. For the existing dwelling, it provides new landscaping opportunities and a change to the flat topography of the typical backyard. It has the potential to create a more engaging connection with and use of the outdoor spaces.
Our approach defends and advocates the preservation of detached dwellings. We do not wish to erode that notion entirely. We aim to maintain that perception of individual ownership and privacy.
Honourable Mention
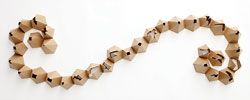



Speed_Space: Architecture, Landscape and Perceptual Horizons by Stephen Neille, Curtin University of Technology
Jury citation
This exquisitely made project is a fine example of how the skills of an architect can be brought to bear on works that are not proposals for buildings. It deploys explicitly architectural knowledge and ways of thinking to explore a particular set of ideas and issues. Speed_Space wraps up time and space, representing it in a pure object, which is beautifully made and presented. This demonstrates a way of thinking about process which is highly architectural and which indicates the capacity of the discipline in a medium other than building.
Architect’s description
Speed_Space rests within the context of a world gathering that aims to create new fictions. It illuminates a method for world gathering; it binds fragments into being as a presentation of the force of imagination.
Speed_Space describes architecture as a process of binding into being, and therefore, its formation as a force of the imagination. Speed_Space is a perceptual project: a generative proposition designed to induce poetic intelligence rather than offer any particular new architectural scheme. It presents a spatial scenario that has been developed out of a specific situation. Speed_Space is unbuilt and, as such, prognostic. It is intended to introduce perceptual change.
We make new worlds as we search for and gather new experiences of our worlds.
Speed_Space is built as a coiled sequence stretching out to collect the linear sequence of towns and landscapes located along the Perth-to-Kalgoorlie Goldfields Water Supply Pipeline in Western Australia. The entire journey can be considered as an experiential sequence – an experience held in the mind as a “constellation” and a system of meanings held by the person who has progressed through the necessarily sequential process. What is recalled, remembered or imagined is this journey as a united constellation of highlights bound together as a whole. As with all architectural works, once the whole is complete a weakening shakes our perception, a tremoring occurs and at this moment there is a recoiling at the limit. What was complete unravels into the world and we once again find ourselves in the realm of the “unbuilt”… waiting to gather new parts and again make new worlds.
Speed_Space is built/un/built.
Special Mention
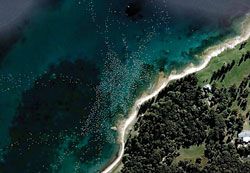
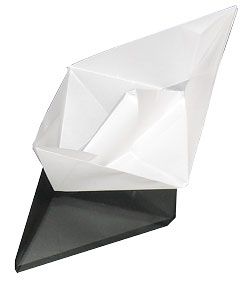
Captain Cook Landing Memorial Competition – Memorial as Event by m3architecture
Jury citation
This is a delightful, whimsical idea, which explores the monumental potential of an ephemeral event – hundreds of small paper boats, carrying the stories and hopes of many participants, are to be released into the sea to mark the arrival of Captain Cook on Australia’s shores. This proposes a memorial as a communal event made of many tiny objects, which exists for only a short time.
The proposal is architectural in the scale of its gesture, but the form of the event is conditioned by circumstance – winds, currents, tides, number of participants and so on. Nonetheless, the scheme operates on a number of levels. It challenges, surprises and delights, making an architectural contribution to developing ephemeral spatial practices.
Project team Michael Lavery, Ashley Paine, Helder Pereira, Amy L’Estrange.
Architects’ description
The act of “arrival” is a loaded one. After the journey, a sense of achievement, anticipation, promise and change are all present. Cook’s arrival had all these things. As a point of departure we recognize that where Cook’s journey “arrived,” ours collectively begins. It is necessary, healthy and responsible for a community to reflect upon, question and appraise our own (collective/personal) journey(s). It is also important to regularly look forward, to chart our collective journey’s course and, where necessary, to find new directions.
All Australians are invited to write about journey, to reflect on where we have come from and to speculate on where we might go. Each of these stories and hopes are folded into a familiar form of journey – a paper boat – and posted or collected. Destination: Kurnell Point. On the anniversary of Cook’s arrival these reflections and hopes, in the form of a flotilla of paper boats, are released at Kurnell Peninsula. This is a unifying act that is a symbol of both diversity and community. This is the architecture of an event that allows for different stories, for reflection and for speculation.
Special Mention
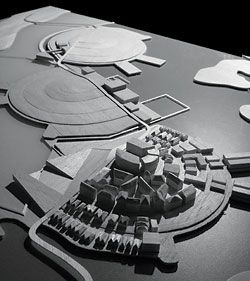
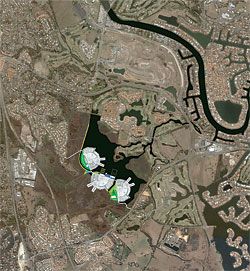
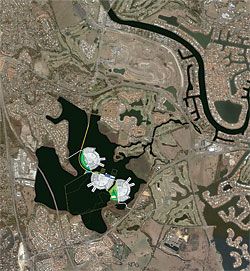

Carrara Lakes by Ross Brewin, Department of Architecture, Monash University
Jury Citation
The massive, expanding canal estates of the Gold Coast hinterland present an unusual condition, based on particular technologies and the real estate market. This scheme identifies these factors and reorganizes them in a way that is formally successful and remarkably plausible. In contesting the real estate paradigm of the canal enclave, the project also pursues a social agenda – to reintroduce the public realm to the estate and thereby provide shared public spaces for both residents and visitors. The proposed artificial topography of the three hills broadens the range of experiences and makes views and water access available to more occupants and visitors. Overall, the proposal offers a more complex response than the old, generic canal paradigm.
The scheme has an appealing sense of ambition and deals with the developer context in an engaging way – it works with it while also, simultaneously, inverting it. This strategy suggests productive ways to move beyond oppositional relationships when challenging development paradigms.
Architects’ description
South East Queensland is the fastest-growing urban region in Australia. Located in the southern part of this region, the Gold Coast contains Australia’s largest urban floodplain, with the Guragunbah area at its centre. Wedged between the coastal high-rise strip and canal estate developments to the east and the suburban edge of the hinterland to the west, this area is the last undeveloped remnant of the Nerang River floodplain system. The area primarily functions as a water storage area during times of flood, and as a location for major overland water flow paths. It is sparsely populated with agricultural, commercial, recreational and educational land uses and is currently under pressure from developers wishing to capitalize on the ever-increasing demand for housing.
Historically, opportunistic developers have modified the area’s natural floodplain to create canal estate developments, resulting in internalized housing enclaves set around poorly connected, under-utilized and often stagnant water networks.
This project at Carrara offers an alternative model that aims to positively mediate the pressure for housing, tourism and recreation within an environmentally fragile landscape. It aims to create an urban environment that brings a number of diverse interests and social groups into close proximity, thereby facilitating social exchange.
It proposes a new lake that could be directly connected to the Nerang River via existing waterways to maintain both water quality and small boat access. The nearby Emerald Lakes development revealed the ability of hills made from the lake excavation to facilitate a dense mixed-use housing development. Sampled directly from this model, three hills form a dense edge to the wetland conservation area. On the “backs” of the hills, alternative spatial types and programs are grafted to provide shared public space and facilities for permanent residents (from the hill fronts and surrounding areas) and transient populations. Seasonally, the artificial lake and the wetland’s natural water body may combine to form one large lake – a unique event to perhaps be embraced, not feared.
Special Mention
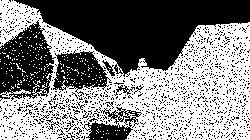
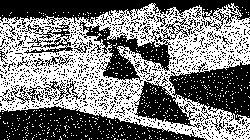
Mechanics Institute of Mildura by Rowan Opat Architects
Jury Citation
This project demonstrates a clarity of idea, which is carefully resolved in an engaging proposal for a work of architecture that could be built. A scheme for a community building in a regional centre, it takes its context seriously as a generator of architectural form while also lifting that context out of the banal.
Three strategies are woven together to generate the dramatic architectural form – civic orientation to the street, orientation to the sun and the formal qualities of the surrounding crop landscape. The result is a furrowed, multigrained civic “crop” – a proposal that brings a sense of civitas to the regional community and that demonstrates a clear understanding of landscape as it relates to agriculture.
Architects’ description
This scheme for a Mechanics Institute in Mildura was prepared and submitted for the Haddon scholarship in 2002. The scheme draws on differences between town and country as a means of establishing a sense of the civic for this regional centre. It responds to maturing City Beautiful planning, within which horses and carts have been replaced by motor vehicles.
Program is laid out in rows, like a multigrain civic crop. The lines of program are cranked to mediate between the orientation of the site and sun. The building recalls ancient superstitions and celebrates the Sunraysia region by coveting the sun. The Mechanics Institute is treated as an oasis or refuge – a haven for the community, falling between the public and private realms.
A landscape frontage acts as a visual baffle, facilitating anonymous, discreet inhabitation of the building. The baffle integrates with the building form to simulate the flickering of a crop in the peripheral vision of passing motorists. Folds and ridges are orientated to the street to generate the appearance of a building that rolls away from the main drag.
An Array of Entries
We present a cross-section of the 118 entries received this year.
See all entries in the online gallery, www.architectureaustralia.com.au/unbuilt/results
We would like to thank the Hatton Hotel for accommodating the jury and the University of Melbourne for providing space for the jury deliberations.
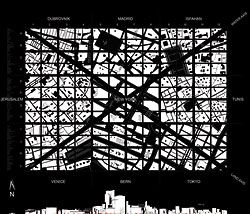
Nine Quarter City, Faculty of Architecture, The University of Sydney.
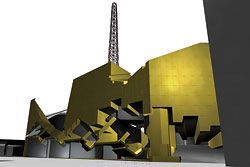
Investigations into an architecture cast, new MSO HQ, Ballet School and Gallery, Phil Redmond.

Reforest, Lucy Humphrey and Toby Breakspear.
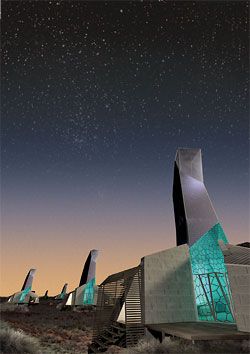
Ningaloo Reef Proposition 6707, Kelly Rattigan Architects.
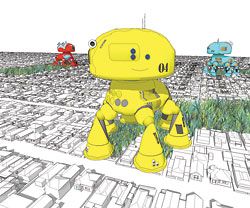
CV08, Andrew Maynard Architects.
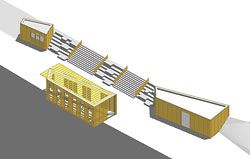
Federation Square Wharf Ferry Stop, Lam Architecture.
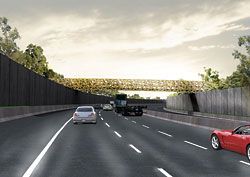
M1 Pedestrian Footbridges, BKK Architects.
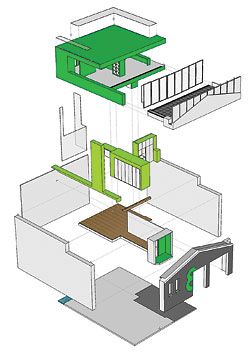
W-house 8, Matt Gibson A+D.
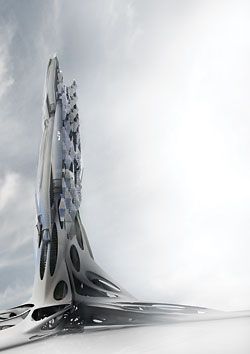
Open Tower, Offshore Studio.
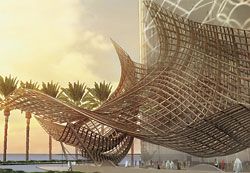
D1, Innovarchi.
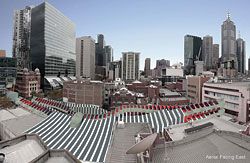
Serpentine Workshop, Nicholas Byrne.

Cluster Housing, Enter Architecture.
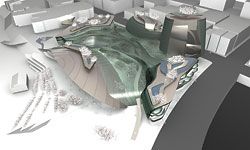
Biospace, Peddle Thorp Architects
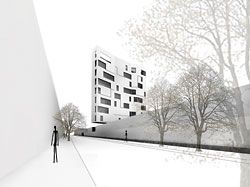
Student Housing East Brunswick – Generated Expansion, Woods Bagot.
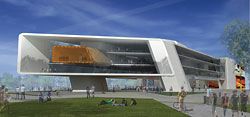
Macquarie University New Library Building Competition, JCY Architects + Urban Designers.

Vacated Seats – “World War” War Memorials Competition, AnOther Architecture.
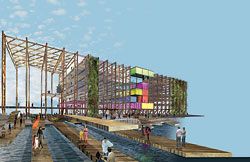
Loft, Bligh Voller Nield Architecture.
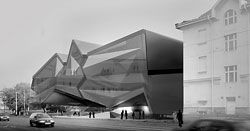
Competition: The New National Library of the Czech Republic, Terroir.
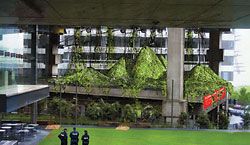
The Stub – Green Acupuncture, Terragram and C. Elliott Architects.
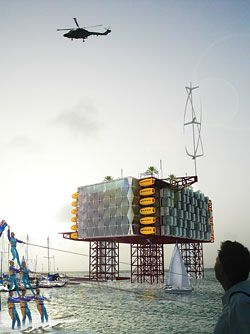
The Rig Hotel Australia, Morris Architects.

Volume Up, Searle/Waldron.
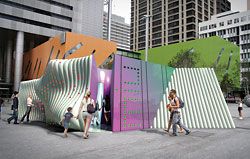
Miu, Karen Kecskes and Mathew Van Kooy.
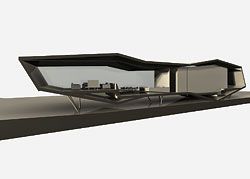
Prototype – Universal Eco-Residence, Ecologie Group.
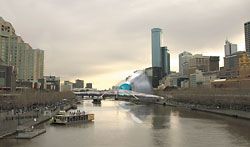
Cosmos Melbourne, F2 Architecture.
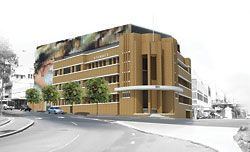
501 Ann Street, Fairweather Proberts Architects.

