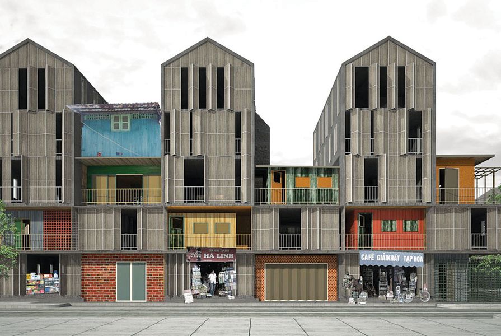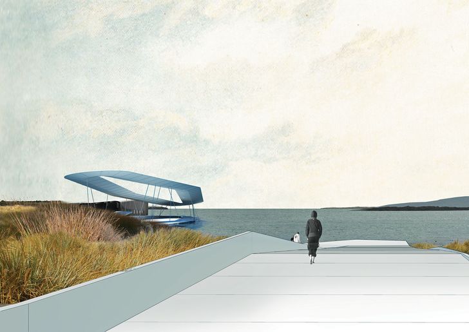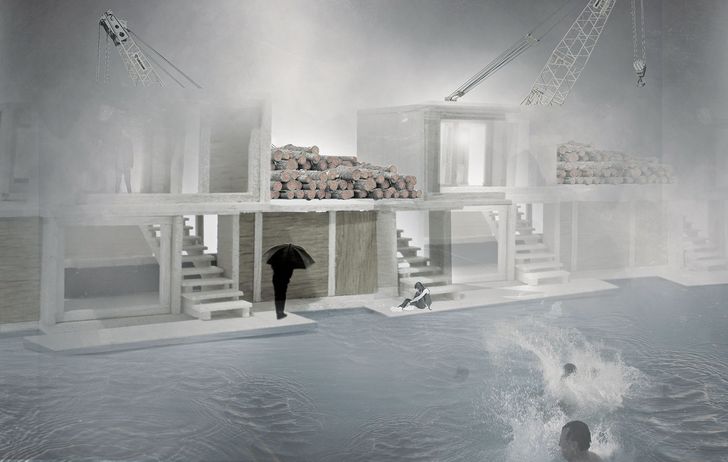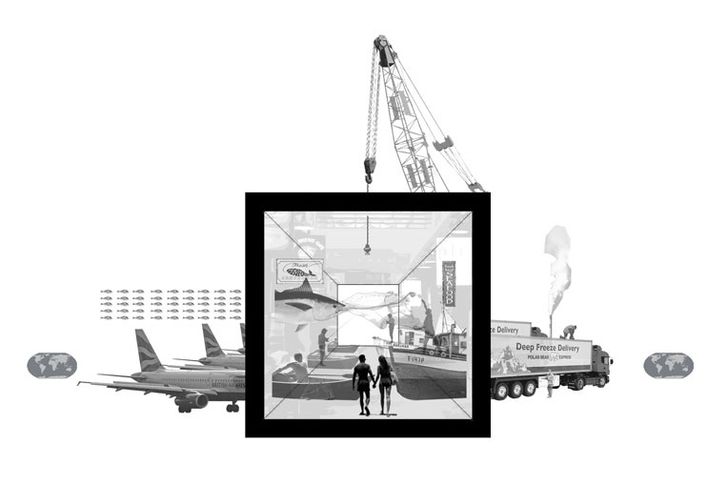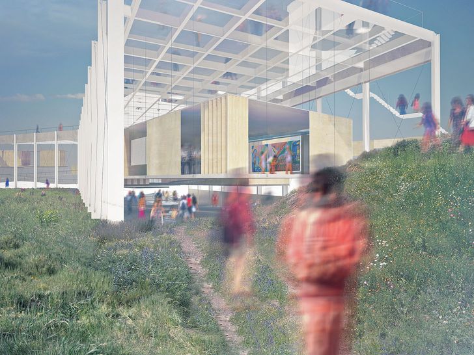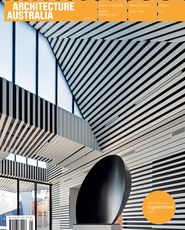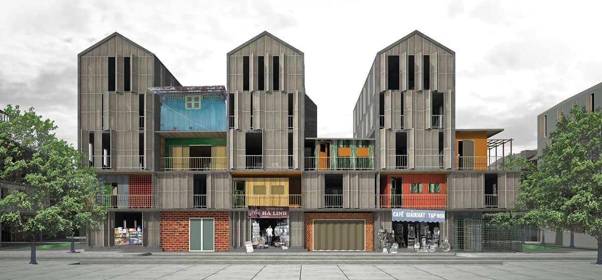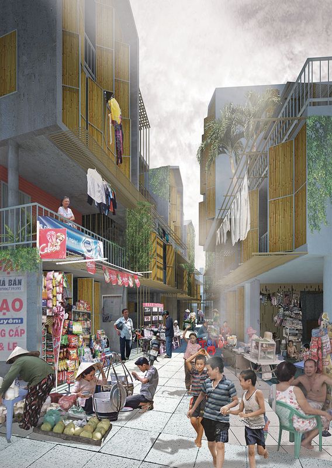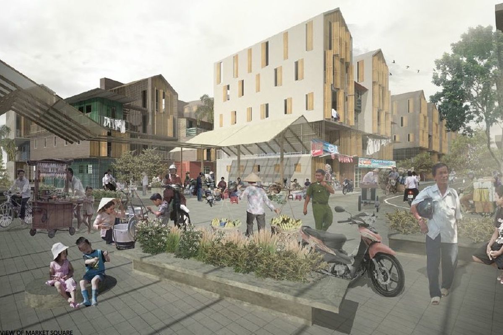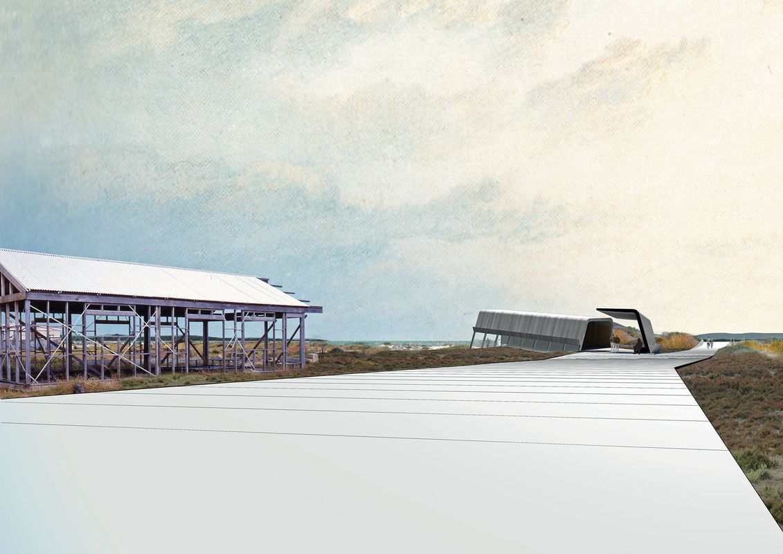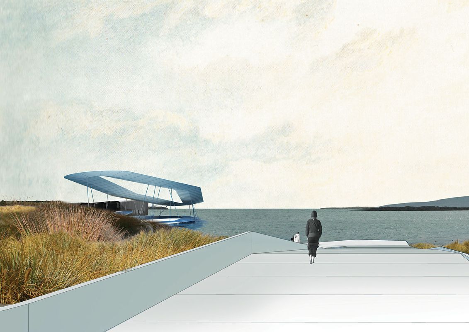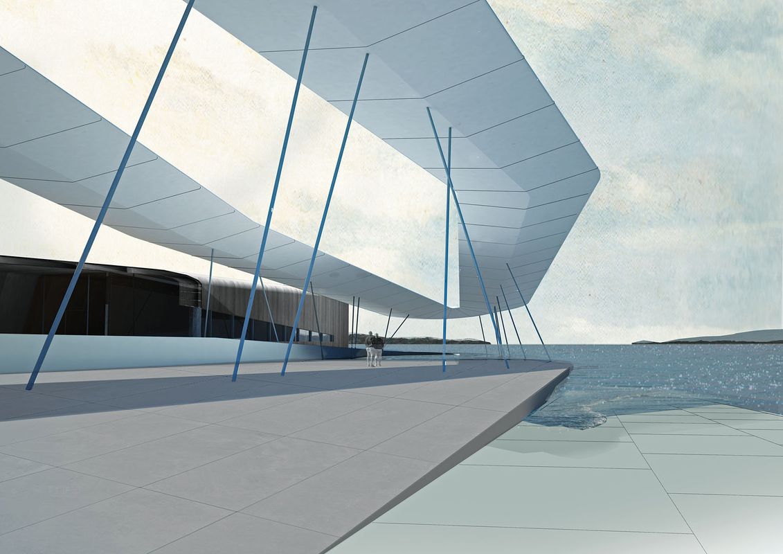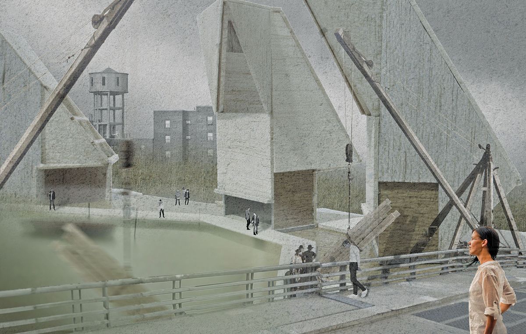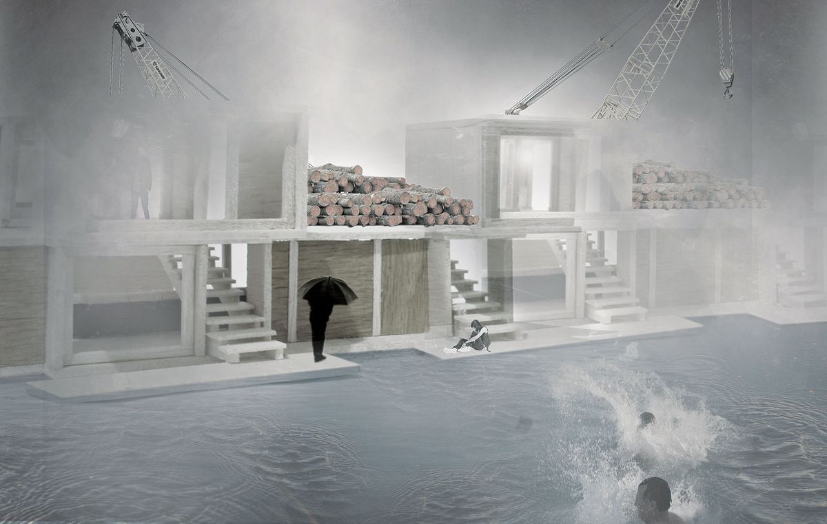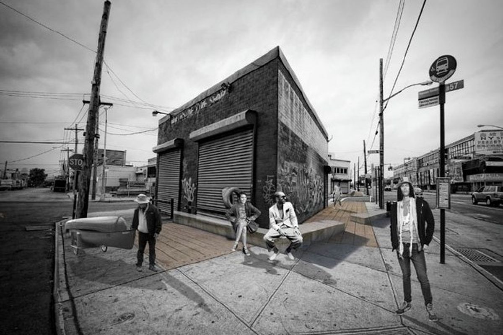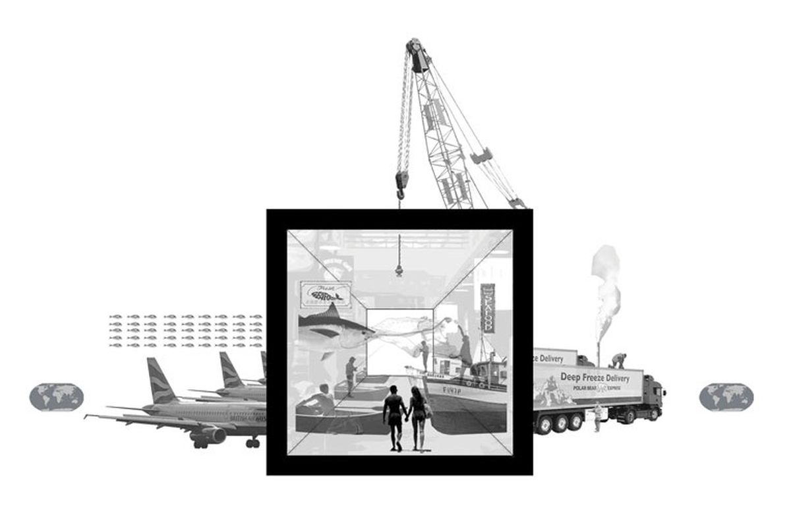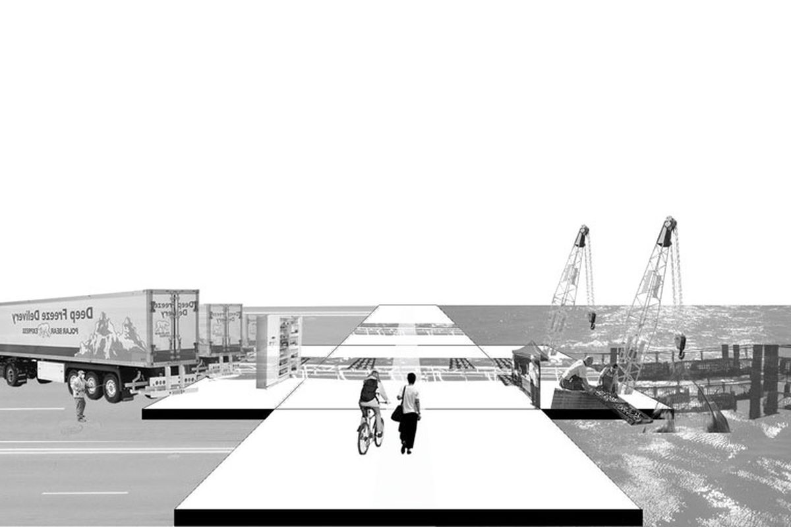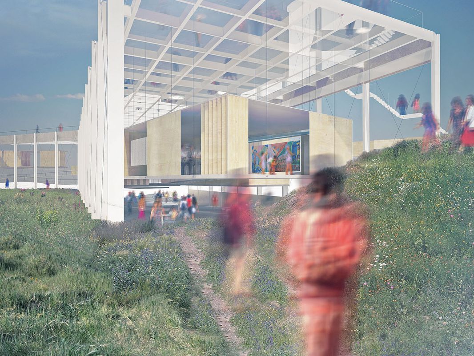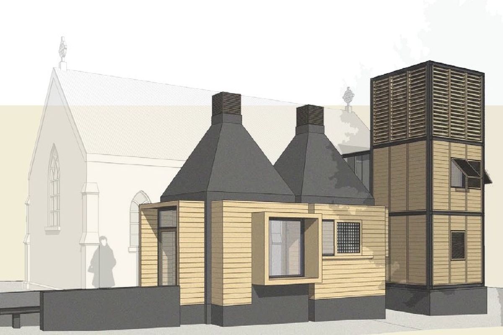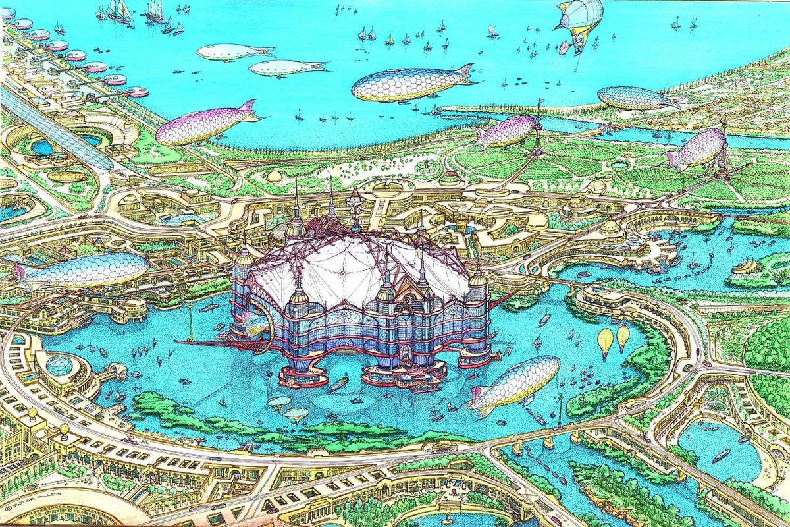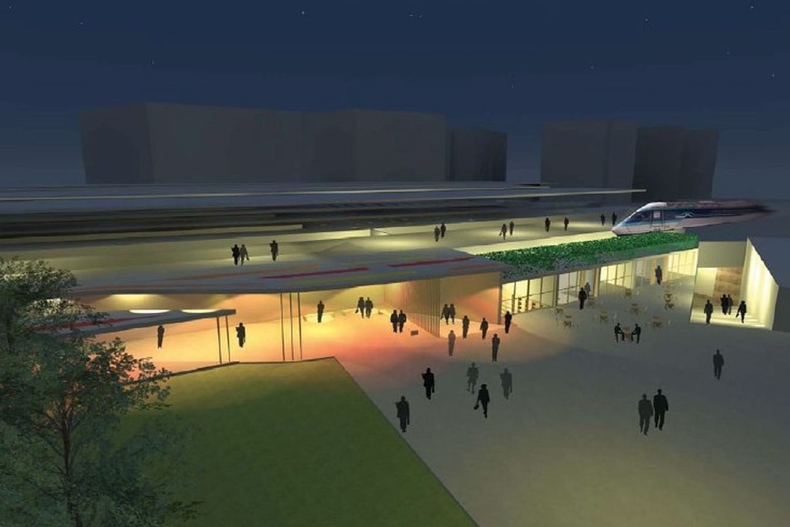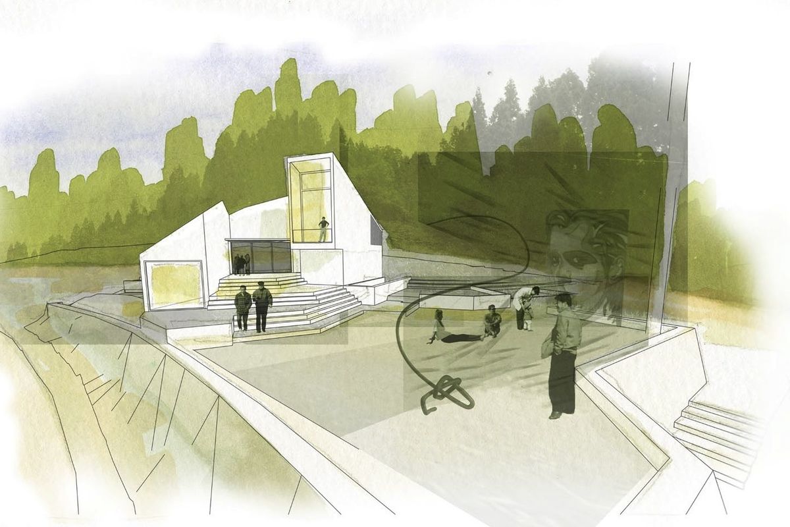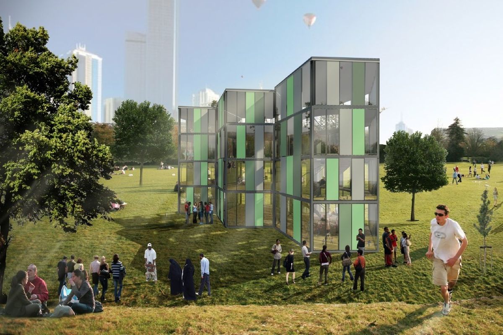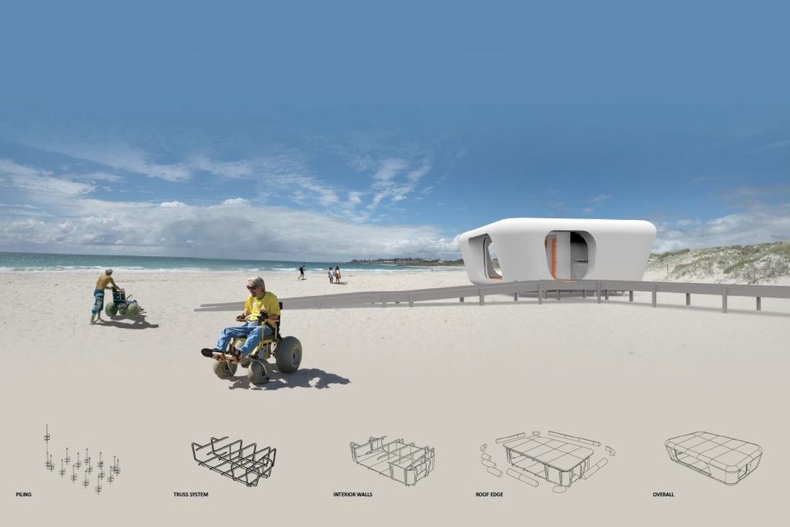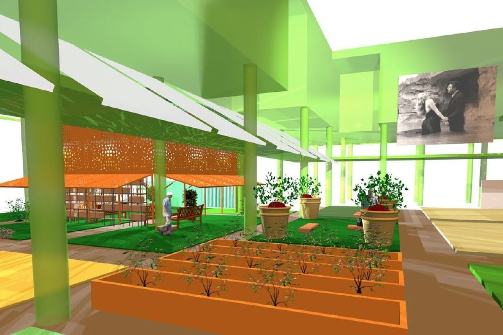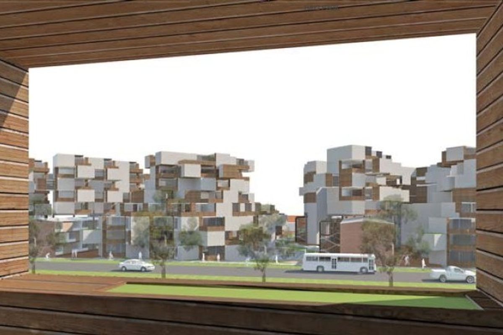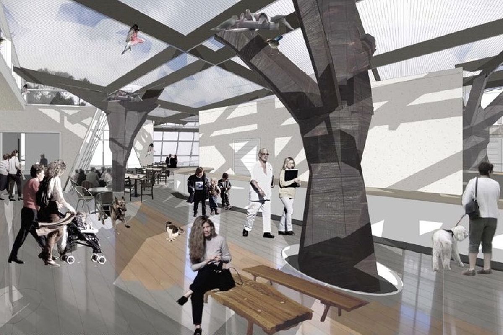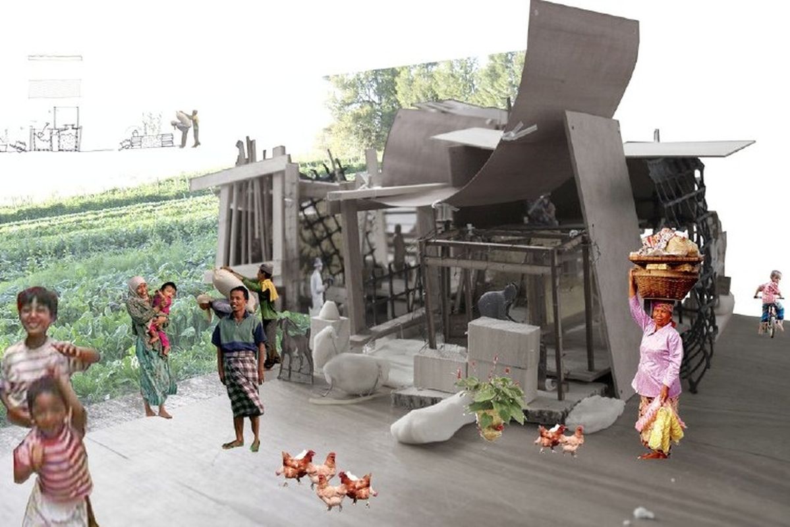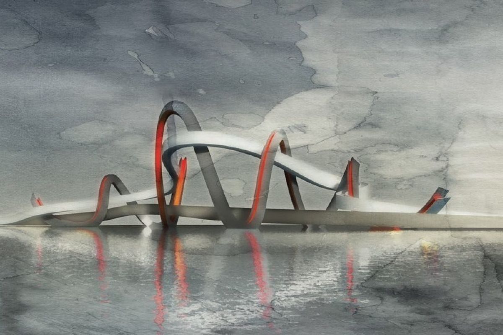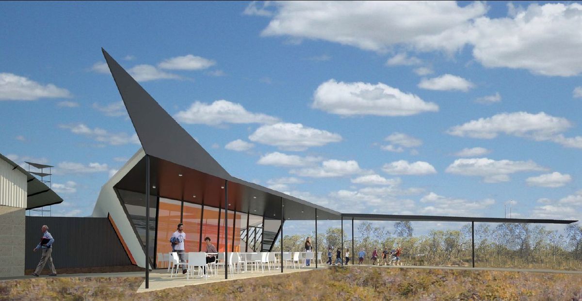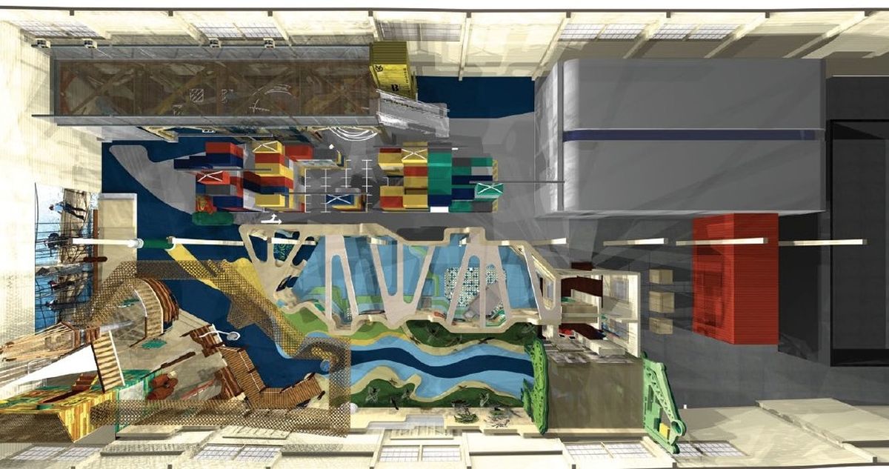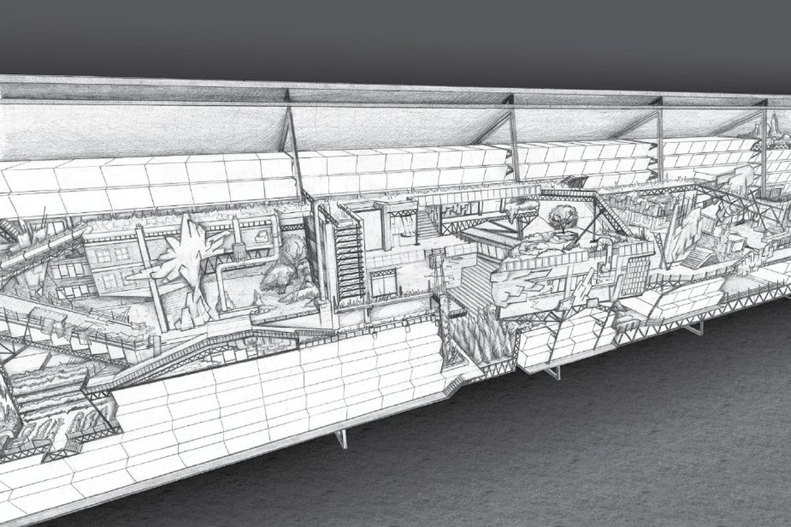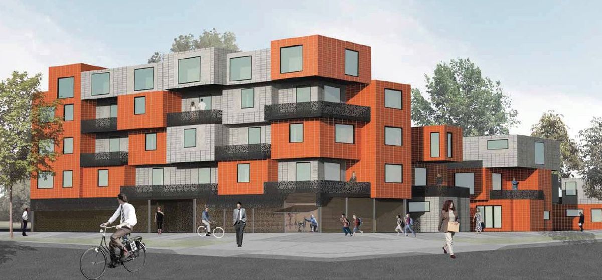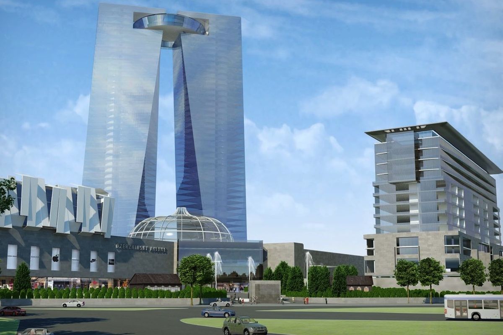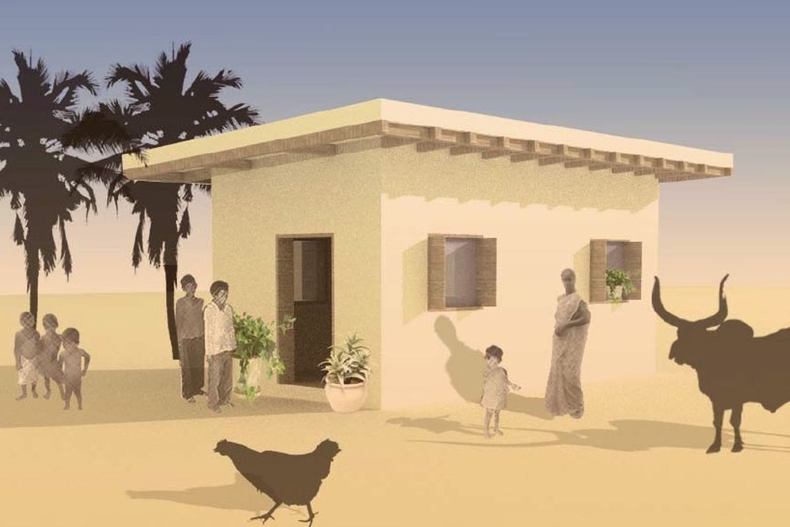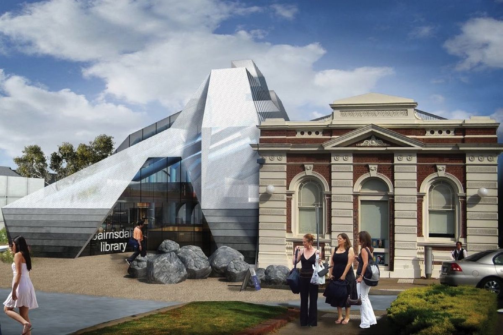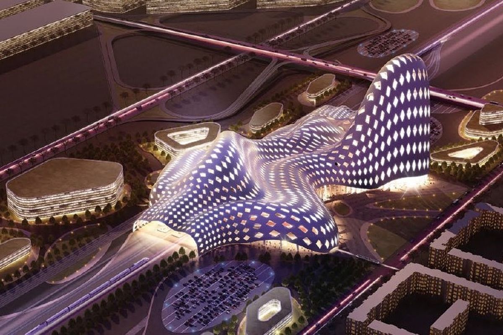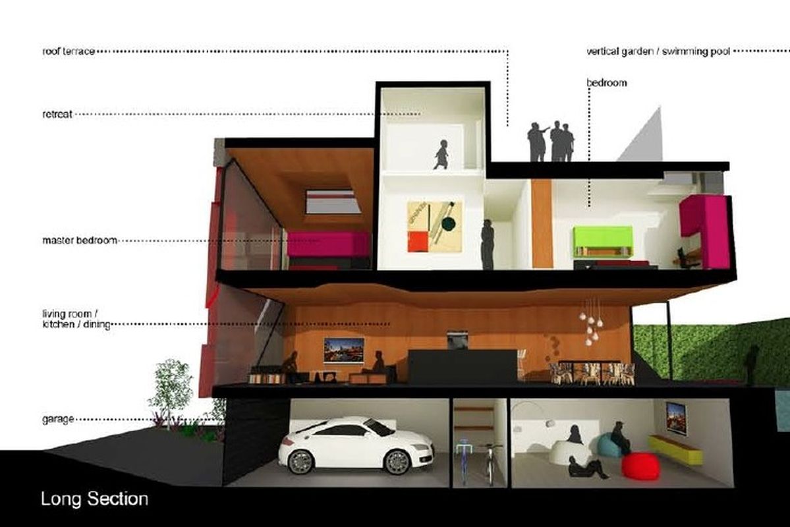In the twenty-first century, architecture no longer seems to propel the world towards a distant utopian future beyond our wildest imagination. This does not mean that architects have lost their visionary impulse; instead, practice is resolutely concerned with the gritty issues of here and now. This type of “real” vision or “projective practice” (to use the term coined by Robert Somol and Sarah Whiting) can be defined as an idealistic and pragmatic approach to architecture that looks at working from within the existing framework of society to make change rather than providing a critique from the margins.
The multiphrenic entrants to the 2011 AA Prize for Unbuilt Work also explore and respect real concerns. These range from emergency responses to bushfire (Sergey Pochevskiy, RMIT) to the pressing and perennial need for better standards in Indigenous housing (Josh Carmody, University of Melbourne). The speculative nature of the Unbuilt prize shows that on top of these “real” efforts there is also a need to have some distance in these matters, such as that from client and budget, in order to think without constraint.
The unbuilt projects in this article also created polemical distances between the jurors. Yet it is not that the winning and commended projects only provided engaging and ingenious explorations of solutions to current urban problems – “Architectural discourse can even be driven by rethinking the kitchen sink,” remarked one juror – it was also the transition of each project from the conceptual to the real through the pragmatic detail of architecture that was enchanting. And finally, in the current trend of architectural practice, rather than negating reality as paper architecture has often done in the twentieth century, the successful entrants to the AA Prize for Unbuilt Work build upon a passion for what is “real” – issues facing us today that can be projected over various scales to change our course into the future.
Winner – Sai Gon Informal by Ton Vu, Master of Architecture, RMIT.
The winner of the 2011 AA Prize for Unbuilt Work, Ton Vu, explores the topic of informal urbanism, a pressing matter given that one-sixth of the world’s population currently lives in informal settlements, with this figure growing. In Vu’s project, Sai Gon Informal, the reality is that 80 percent of Ho Chi Minh City’s economy is in fact informal and its neighbourhoods are cleared as a by-product of modernization.
Ton Vu displays a deep understanding of and engagement with the city’s culture; this is reflected in his sophisticated refraction and densification of the Saigon narrow-house typology to rehouse the informal settlers.
Ton Vu does not only highlight and employ bottom-up tactics in making a city, but also employs formal architectural strategies, which are shown in the integration of formal and informal program. Imbued within the architecture, the materialization and formalization of these economies in terms of ownership is not seen as an elegiac loss of culture, but instead in terms of empowerment. And with this, Ton Vu shows what architecture can do to empower the underdog, from the scale of the city to the street corner.
Honourable mention – Living with the Murray River: Tidal Garden by Times Two Architects.
Living with the Murray River: Tidal Garden by Times Two Architects demonstrates a carefully considered and drawn project on the ecology of the Murray flood plains, exploring the environmental impact of flooding, tidal currents and rising sea levels. The architects have created a visitor centre that rests in the landscape (a disused grazing property) and that is intersected by three walks that allow the visitor to unravel the narrative of the river system.
The project operates at the level of critique by subtly highlighting the fundamental activity on the land since settlement in Australia – that is, making the landscape do what it cannot. This is achieved through an interpretative human engagement with the surrounds.
The project states that this site is a test case for further projects upstream, but for the jurors the question of how this project generates effects beyond the critique remained unresolved (along with the scale of the intervention). It is most likely consumed in the timelessness and emptiness of the drawings.
The drawings excited the jury because a scheme that is absorbed and registered is very rare and impressive.
Special mention – Proteus Gowanus by Lucy Warnock, Master of Architecture, University of Melbourne.
Proteus Gowanus, a project by Lucy Warnock, explores the post-industrial landscape of Gowanus Canal, which forms a watercourse through the New York borough of Brooklyn. Warnock traverses various scales, from historical shifts in shipping to industrial production and their architectural resolution in six sites that form a chain of production for timber processing.
The jury was concerned with the intuitive nature of the economics underpinning the project. This engagement in economic sustenance for the development, however, was also a strength, in that it could mobilize the local community and enable the project itself. This grassroots connection to global production was also carried out, literally, on a material level, with a timber boardwalk acting as a wayfinding device connecting the six industrial sites of production. The resulting architecture may not be spectacular in scale, yet the importance of it lies in the nature of the public intervention, which ensures the continued demystification of industry vis-a-vis a transparency between producer and consumer.
Special mention – Blackwattle Bay Oyster Farm by Sahlestrom Spence Studio.
The disconnection of humans from their food sources, epitomized by Sydney’s Fish Market, is a driver for Daniel Spence’s speculative project Blackwattle Bay Oyster Farm, which proposes that locations along Sydney’s harbour become the site for urban oyster farms. The sheer brilliance of this project, which turns the Sydney rock oyster into the humble hero, has a dramatic effect on the environment in that it cleans the local waterways while decreasing the reliance on food from external markets, along with the associated carbon footprint. The project works across a number of issues, but the jury questions the architectural detail, which appears in the drawings to lack the tactility that the involvement of the general public in food production promises.
Despite this, interesting forms are generated from larger systematic processes, which show the importance of narrative and form in finding inspiring change in human behaviour.
Special mention – 10 Modes of Production by Palace.
Palace’s 10 Moments of Production proposes autarkical modes or “moments” of living across ten structures near Granada, Spain. The structures act as a transition between the rural and urban landscapes and use this undefined territory as an opportunity to redefine collective living. The ten different structures highlight various approaches to inhabitation, and when combined show that fragments can become a giant force. The project demonstrates the possibility of collectivizing risk through experimenting in various constellations of production, dwelling and habitation.
The over-determinism of the project, with its dogma of exploring ten modes of production (with categories of recycle capital, reflexive capital, immaterial capital, postmodern capital, et al.), also suggested that in finding freedoms, one has to have a clear ideology. It was unclear to the jury who would stand up and occupy this ambitious frontier.

