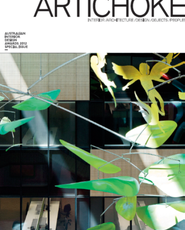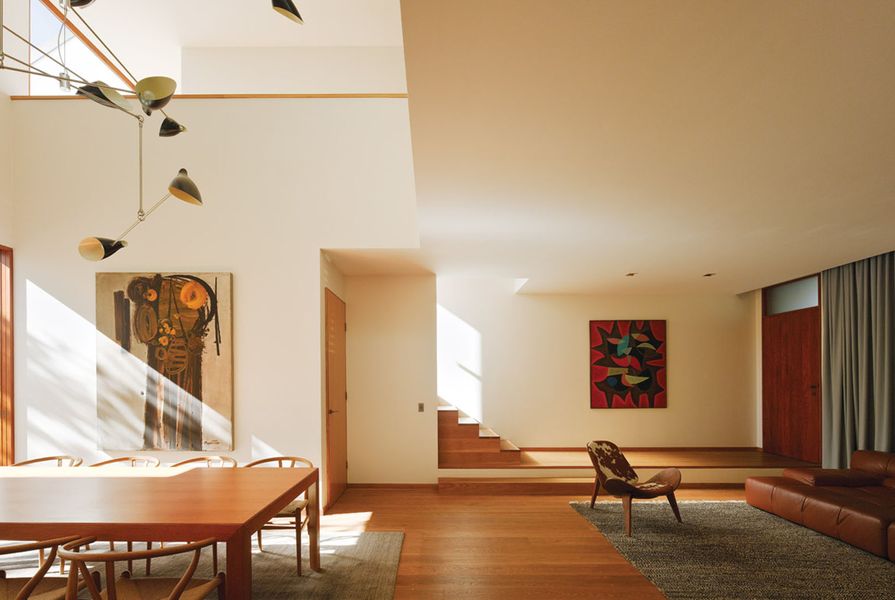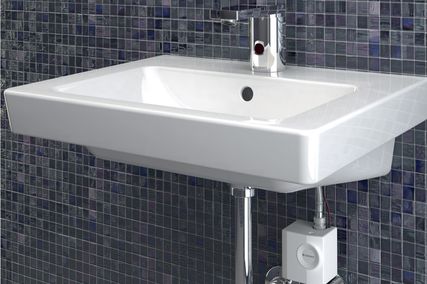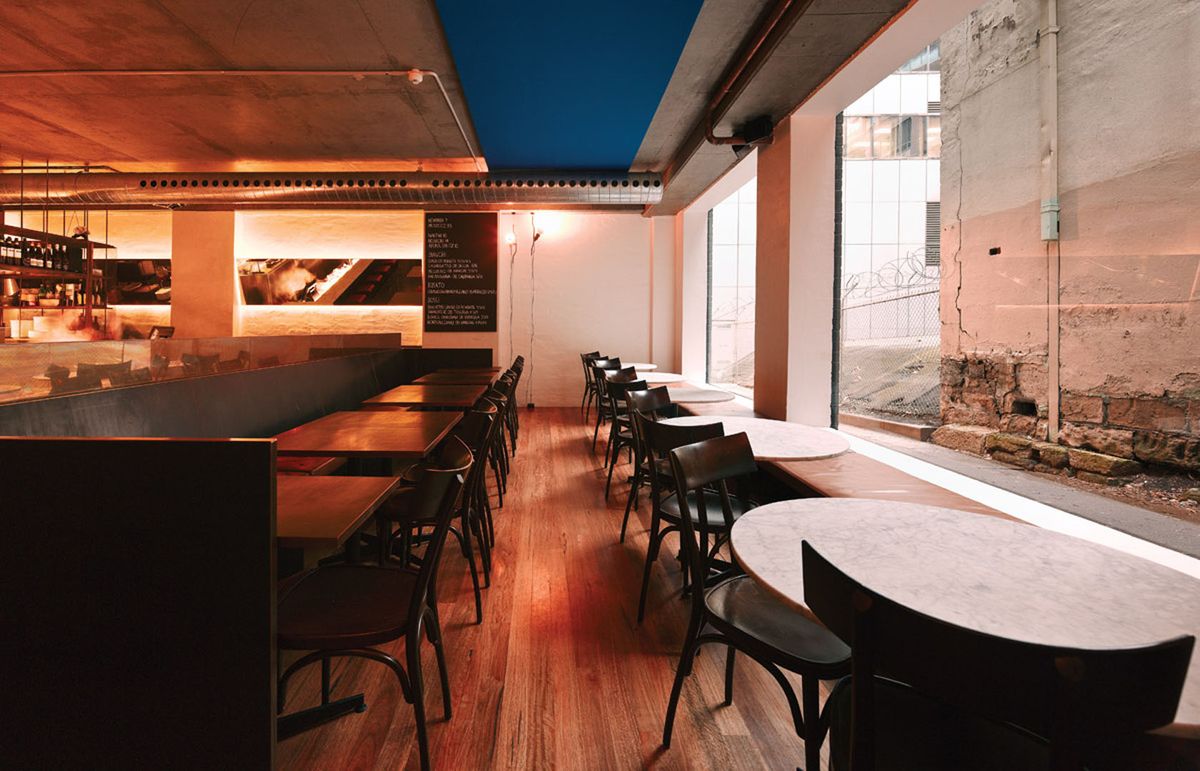Design statement
Anthony Gill Architects was established in 2007 and has since completed a number of residential and hospitality projects – most of them small and on a limited budget. The practice’s focus is on creating spaces that welcome inhabitation. While residential projects can range in size, the practice’s aim for each project is identical: to create a backdrop for living and set up a framework that a client can comfortably make their own. The approach to hospitality projects is the same: the practice aims to open up the inner workings of the restaurant to customers. The produce and the act of cooking are unashamedly revealed but never in a contrived way. The practice is interested in space and architecture but more importantly in living well, with a focus on providing a space for clients that will allow them to live the way they want to live. The practice works to realize the potential of a site to create projects that are modern but respectful, modest and timeless.
Jury comment
Anthony Gill and Associates demonstrates in its folio of works a dedication to creating spaces that become a backdrop to life and allow the client’s personality to be expressed. Projects to date, delivered on modest budgets, have demonstrated the value of good design. Functional requirements are diligently studied, edited, reviewed and translated into three-dimensional spaces, and joinery elements are handled with great consideration, artistic skill and care. There is a clear understanding of craftsmanship and the actual build process in the studio’s work. The most humble of elements – such as storage, cooking spaces and sleeping areas – are transformed into elements that contribute to multiple outcomes for the interior, providing function, colour, texture, warmth and most importantly a framework that allows clients to comfortably make the spaces their own.
Products and materials
- Roofing
- Pre-weathered zinc from Craftmetals.
- External walls
- Boral bricks, bagged and painted.
- Internal walls
- White set render, painted; Amercian oak panelling, clear finish.
- Windows and Doors
- Amercian oak window and door frames, finished with Sikkens Cetol HLS and Filter 7; Chant aged brass hardware.
- Flooring
- American oak tongue and groove flooring.
- Lighting
- David Weeks Studio hanging mobile; Erco internal and external lights; Louis Poulsen entry light.
- Heating/cooling
- Daikin ducted air conditioner.
- Kitchen internal walls
- White set render, painted Dulux Antique White USA.
- Kitchen flooring
- American oak floorboards, Synteko finish.
- Kitchen joinery
- Poliform joinery, gloss white with custom pulls; SS back bench and scullery; Calacatta Extra marble island benchtop and splashback; American oak quarter-cut veneer custom joinery.
- Kitchen lighting
- Agabekov strip ambient lighting; Erco task lighting.
- Kitchen sinks & tapware
- Vola tapware; Franke Kubus island sink and integrated sink in scullery; Zip HydroTap in scullery.
- Kitchen appliances
- Gaggenau oven and cooktop; Liebherr refrigerator; Miele dishwasher; Qasair exhaust fan.
- Kitchen doors & windows
- American oak timber external sliding window with Chant aged brass hardware.
- Kitchen furniture
- Artek K65 high chair.
- Bathroom internal walls
- Vixel tiles.
- Bathroom flooring
- Vixel tiles on concrete slab with screed.
- Bathroom joinery
- American oak vanity and cabinetry, custom-aged brass hardware; mirror splashbacks and medicine cabinets.
- Bathroom lighting
- Agabekov strip ambient lighting; Erco task lighting.
- Bathroom tapware & fittings
- Vola tapware.
- Bathroom sanitaryware
- Agape Flat 80 and Spoon basins; Agape Spoon bath; Kaldewei Centro Duo bath; Duravit Happy D toilet.
- Bathroom doors & windows
- Natural anodized aluminium external sliders.
Credits
- Project
- Paddington House by Anthony Gill Architects
- Architect
- Anthony Gill Architects
Sydney, NSW, Australia
- Project Team
- Anthony Gill, Sarah Mcspadden
- Consultants
-
Builder
Tony O’Beid
Engineer MYD Consulting
Interiors and lighting Anthony Gill Architects
Joinery Stylewood, Anthony Gill Architects, Poliform
- Site Details
-
Location
Paddington,
Sydney,
NSW,
Australia
Site type Suburban
Site area 360 m2
Building area 452 m2
- Project Details
-
Status
Built
Design, documentation 12 months
Construction 20 months
Category Residential
Type New houses
Credits
- Project
- Potts Point Apartment by Anthony Gill Architects
- Architect
- Anthony Gill Architects
Sydney, NSW, Australia
- Project Team
- Anthony Gill, Sarah McSpadden
- Consultants
-
Builder
Anthony Gill Architects
- Site Details
-
Location
Potts Point,
Sydney,
NSW,
Australia
Site type Suburban
- Project Details
-
Status
Built
Category Residential
Type Apartments
Credits
- Project
- Berta Restaurant and Bar
- Design practice
- Anthony Gill Architects
Sydney, NSW, Australia
- Project Team
- Anthony Gill, Adam Williams
- Site Details
-
Location
Sydney,
NSW,
Australia
- Project Details
-
Status
Built
Category Hospitality, Interiors
Source

Awarded Project
Published online: 28 Apr 2012
Words:
2012 AIDA Awards Jury
Images:
Peter Bennetts
Issue
Artichoke, April 2012


















