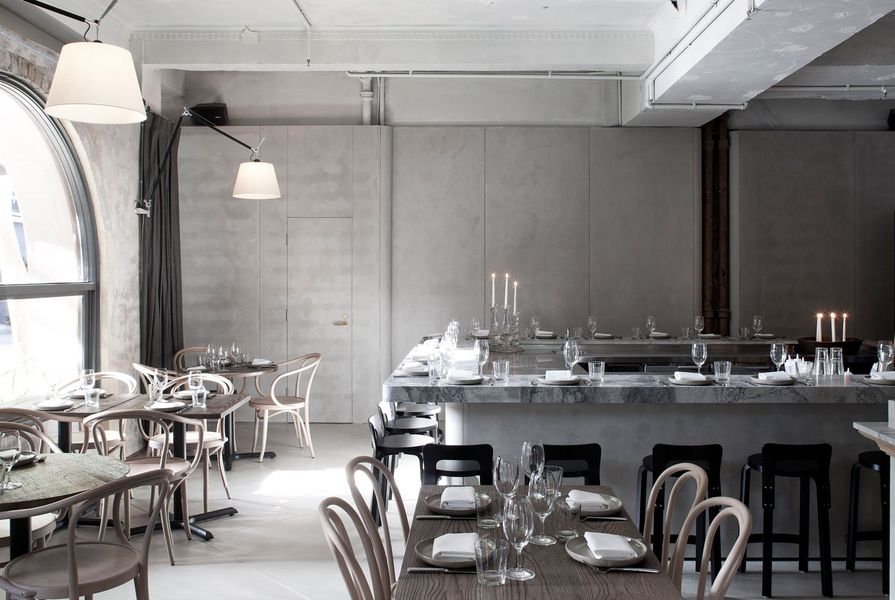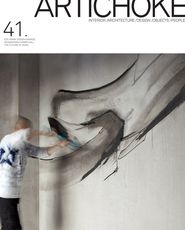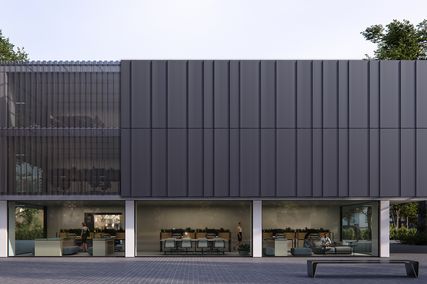Best Restaurant Design — Joint winner
The Apollo by George Livissianis Interior/Architecture
Jury comment
With its pared back aesthetic and respectful handling of the existing architecture, The Apollo represents a welcome direction in Australasian hospitality design where the offer of food and drink is made without elaborate guise or spectacle. Recognising the good ‘bones’ of the architectural shell, the designer selectively and incrementally removed extraneous layers, to reveal the inherently strong structural, spatial and luminous qualities of the 1930s building. These have been amplified with an inspired equilibrium between rawness and repair. Dusky stripped back surfaces, with their palimpsest of wear and use, harmonise with a subtle colour and textual palette of new natural materials. Introduced elements are handled with robustness, and cognisance of dining traditions, so that, like the modern Greek food and wine of the menu, the dining experience is familiar culturally, yet potent and contemporary. This is the 21st century version of ‘Less is more’, where clarity of purpose and sensitivity to site work to inspired effect.
Design statement
The Apollo concept aims to capture the inherent Mediterranean character of the building to create a space of uncontrived simplicity. The materials selected emulate the muted palette typical of the rocky Greek island landscape. The volume of the dining room is maximized by the arched facade windows and the exposed ceiling structure and is enhanced by the low and long proportions of the dining bar. The existing restaurant site dictated that the kitchen was isolated from the dining room and our response was to exaggerate the size of the dining bar and create a focal point in the room. The existing kitchen was rethought and a chef’s table was added into the same footprint as the previous kitchen.
Read a review of this project from Artichoke 40.
The Apollo
44 Macleay Street
Potts Point NSW 2011
+61 2 8354 0888
theapollo.com.au
Products and materials
- Walls
- Existing facade painted in Taubmans ‘Woodcliffe.’ Existing internal walls manually ground until desired finish achieved. Additional internal walls are new compressed fibre cement board lining with penetrating sealer and curved corners using quarter rounds from James Hardie Artista column range. Quietspace acoustic panels with Hilti fixings.
- Windows
- Existing timber-framed arched windows. Custom-made curtain rod using galvanized pipe and folded steel wall brackets. Dominique Kieffer Cloque De Coton curtain fabric from South Pacific Fabrics, curtains manufactured by Blind and Drape Store.
- Doors
- New doors lined with compressed fibre cement board and edged in steel plate, Penetrol finish. Custom-finish Lockwood Symphony Arpeggio levers.
- Flooring
- Compressed fibre cement sheet general flooring with brass joints, polyurethane finish. Epoxy floor to bar and kitchen, custom colour.
- Lighting
- Tolomeo mega wall-mounted mini desk lamp, Mega Suspension Pendant and Basculante suspension light with parchment shade from Artemide. Manufactum brass cellar light imported from Germany to external and bathrooms.
- Furniture
- Thonet No. 18 Bentwood cafe chair and Le Corbusier armchair, custom soap finish. Tables custom made with sandblasted and stained solid oak tops, cast iron bases. Custom-designed, steel-framed upholstered banquettes by Inde Studio. Orchestra fabric with custom-dyed fluorescent pink stitching from Dickson.
- Kitchen
- All stainless steel benches, splashbacks, bench frames and appliances from Cater Search. Super white granite island top from CDK Stone. Tapware from Galvin Engineering.
- Bathroom
- Duravit D-Code toilets. Caroma Cube 320 basins. Galvin Engineering Laboratory taps. Dyson Airblade hand dryer.
- Heating/cooling
- New Mitsubishi multi-head system.
- External elements
- Custom-made sandblasted steel signage with custom fixing pins. Berlina folding arm awning with Dickson fabric from Ozsun Products.
Credits
- Project
- The Apollo
- Architect
- George Livissianis, George Livissianis Interior/Architecture Studio
- Design practice
- George Livissianis Interior/Architecture Studio
Surry Hills, Sydney, NSW, Australia
- Consultants
-
Builder
Paragon Constructions
Joiner Inde Studio
- Site Details
-
Location
44 Macleay Street,
Potts Point,
Sydney,
NSW,
Australia
Site type Urban
- Project Details
-
Status
Built
Website http://www.theapollo.com.au/
Category Hospitality, Interiors
Type Restaurants






















