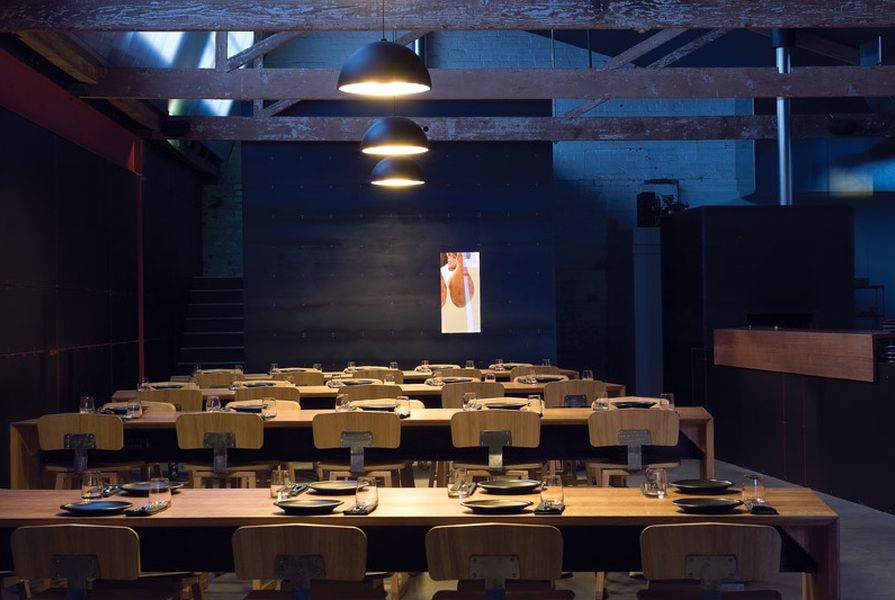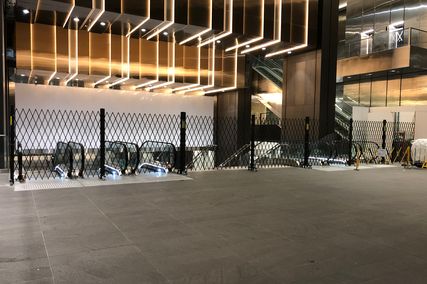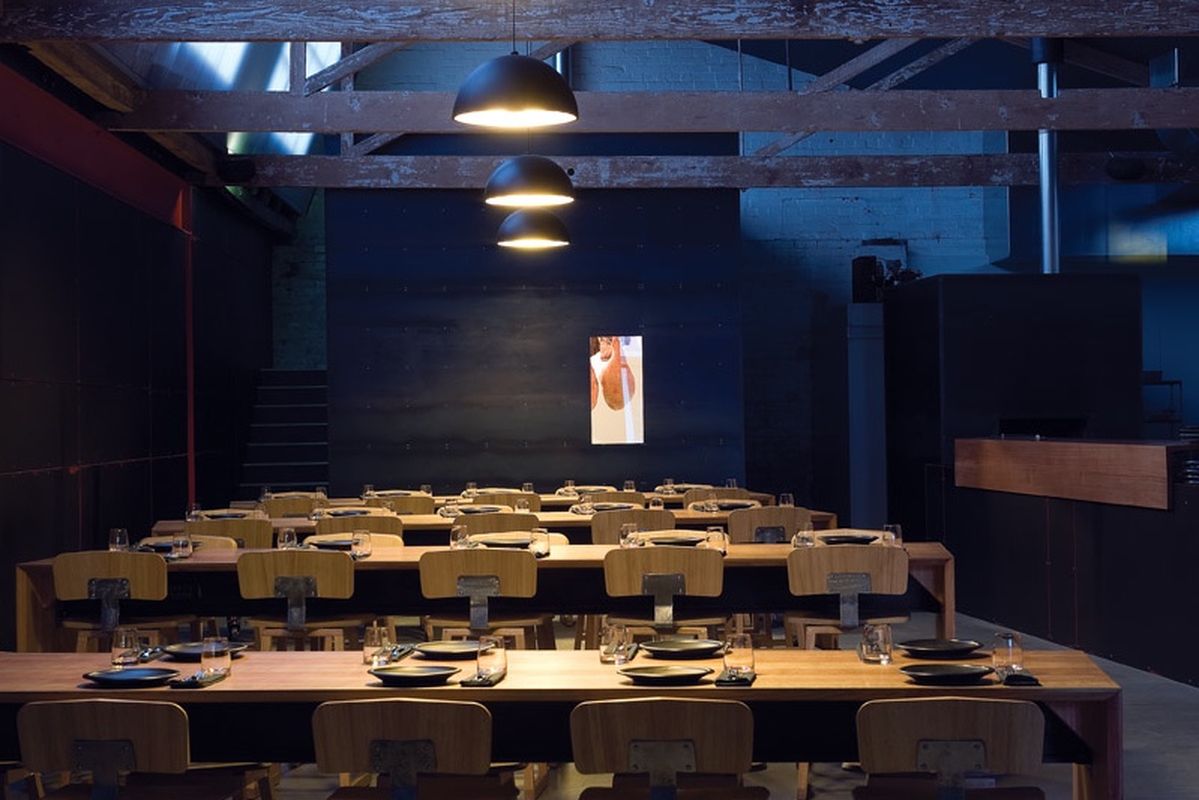Jury citation
Occupying a warehouse space, Garagistes celebrates the notion of communal eating. With a name taken from a movement started by Bordeaux winemakers, Garagistes supports the communal philosophy right down to the crockery the food is served on.
Snugly indented into the facade, the rusted steel entrance opens generously into the expansive space. A sense of bustling activity is generated by an open kitchen that folds back into the irregular rectangular form of the warehouse. The acknowledgment that kitchen and dining become one further intensifies the experience.
A simple, industrial palette of materials has been sensitively handled. The glowing jamon cool room draws the eye to the rear of the space, adding restrained drama. Clad in steel plate, the small tower provides an end point to the restaurant and contains a concealed open administration office above. The existing sawtooth glazing has been softened by clear polycarbonate sheets, which sit in contrast to the charcoal felt acoustic panels express-fixed to the ceiling structure. Existing timber beams are stripped back while the existing steel structure is highlighted in red paint.
Elongated tables of varying length and height line the room at an angle. This encourages interaction and discussion between strangers as various plates of food are revealed. Crockery has been locally handcrafted from regionally sourced clay, providing a relationship between food, individuality and an acknowledgment of the importance of things “made by hand.”
Credits
- Project
- Garagistes
- Design practice
- Paul Johnston Architects
Market Place, Hobart, Tas, Australia
- Project Team
- Paul Johnston, Erin Rockliffe, Kirk Richardson
- Consultants
-
Builder
Gavin Burgess Builders, Kirk Richardson
Graphic design Sheila Alati Design
Seating design & construction Dieu Tan
Table design & construction Evan Hancock
- Site Details
-
Location
103 Murray Street,
Hobart,
Tas,
Australia
Site type Urban
- Project Details
-
Status
Built
Category Hospitality, Interiors
Type Restaurants
- Client
-
Client name
Garagistes
Website Garagistes
Source

Award
Published online: 2 Nov 2012
Words:
National Architecture Awards Jury 2012
Images:
Luke Burgess
Issue
Architecture Australia, November 2012



















