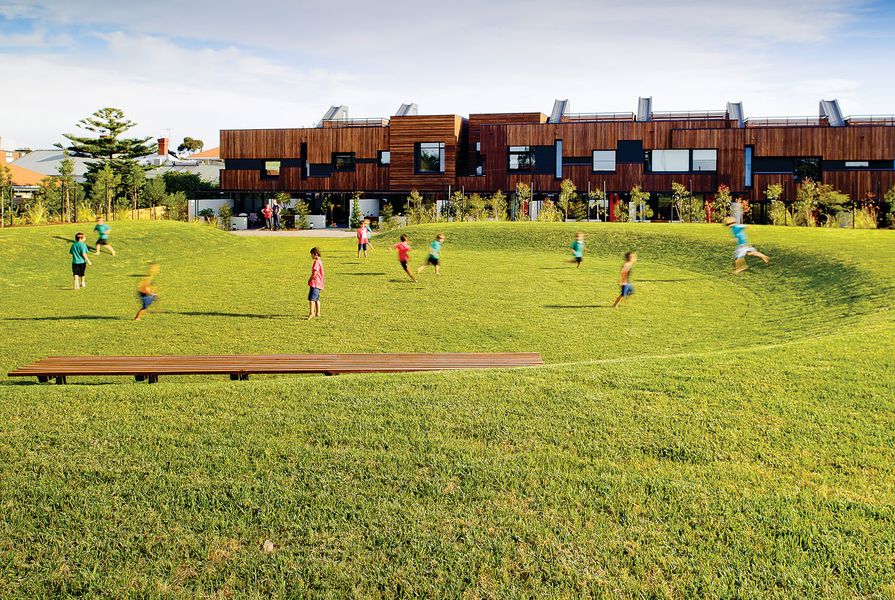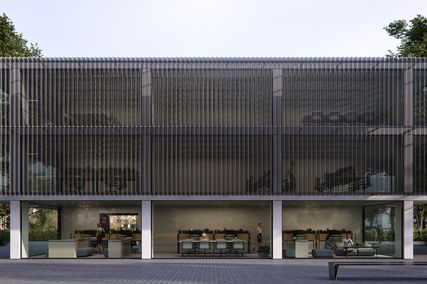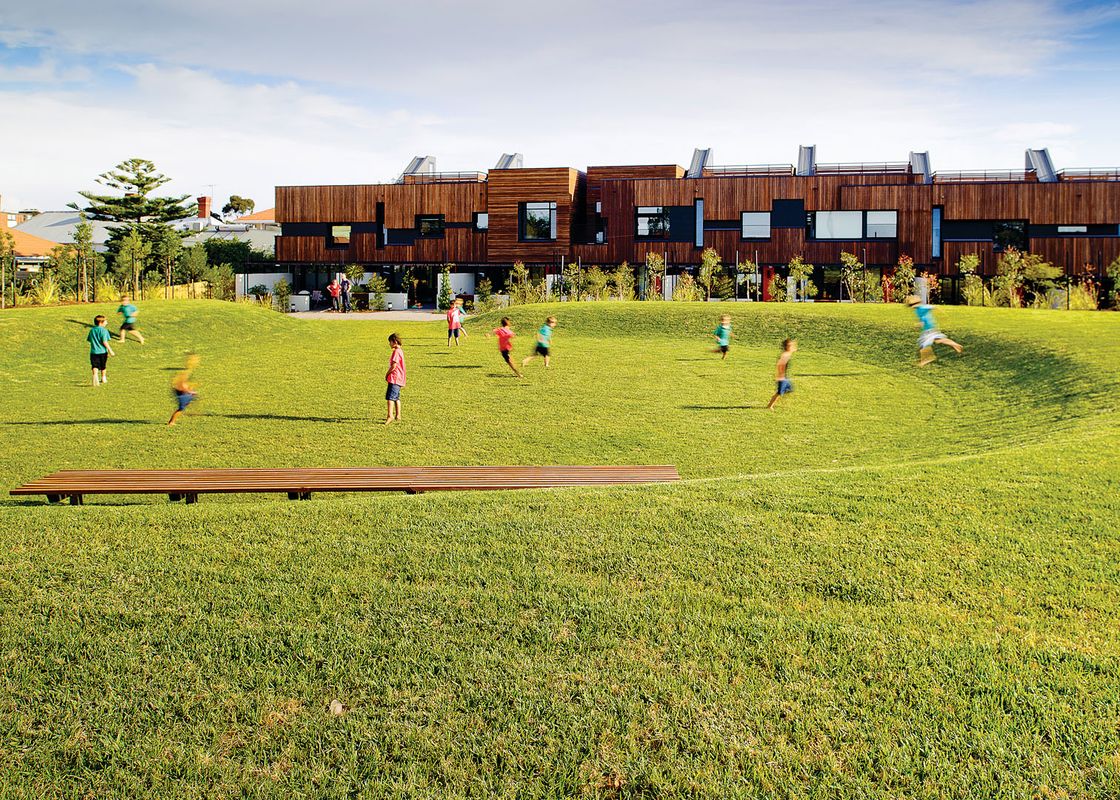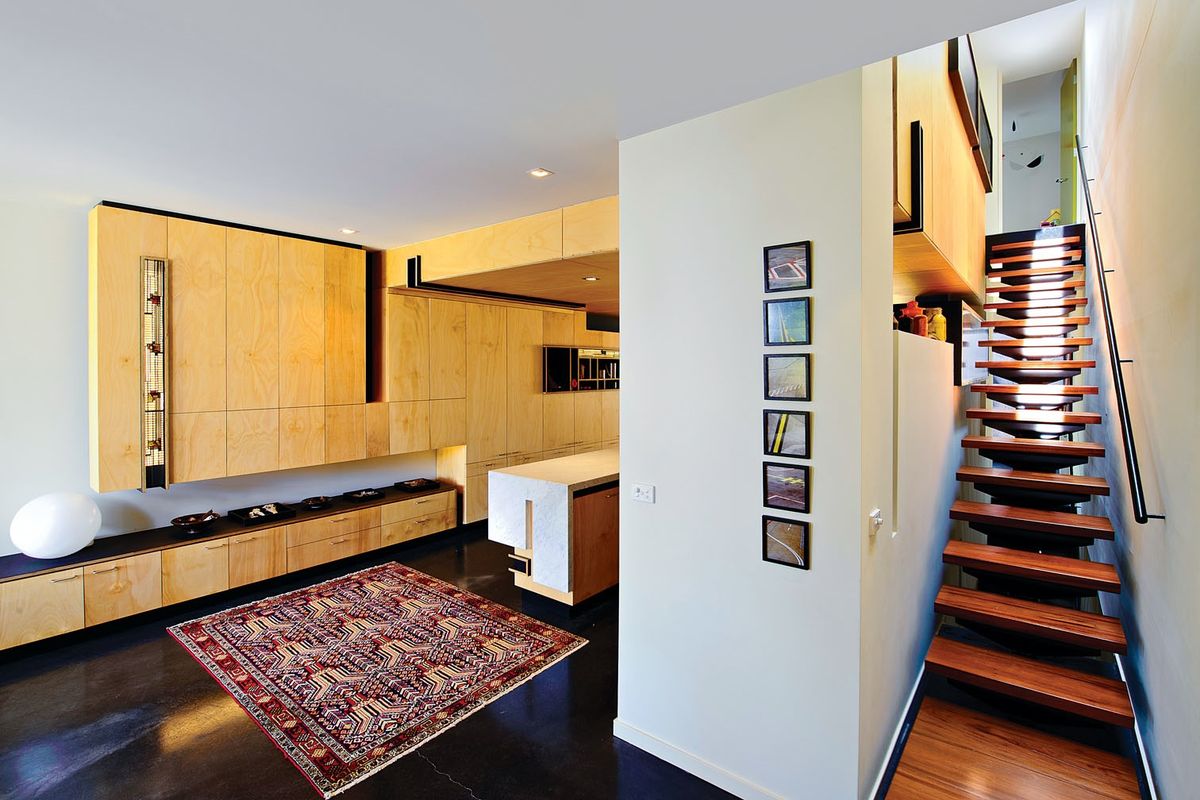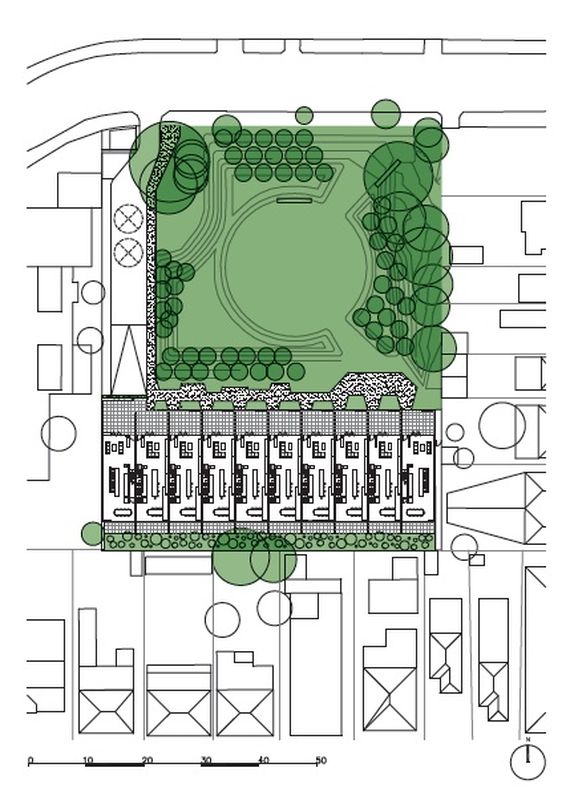Jury citation
Nestled into the suburban landscape of Melbourne’s Brunswick, Heller Street represents a new approach to increasing the density of inner suburbs. A disused contaminant clay pit has been transformed into a multiresidential cluster and community park. Easily settling into the surrounding landscape, the ten timber-clad townhouses form a residential archetype in which communal living is carefully curated, equally borrowing from and supporting the council parkland that defines two thirds of the site.
Designed to house families, these residences have brought the traditional back garden to the front of the development. Extrapolating notions of the migrant community, among which the front porch acts as a mechanism for direct engagement with the daily happenings on the street, this modest development encourages its inhabitants to spill out into the common space, allowing a dialogue between neighbouring properties.
The rolling landscape mitigates the scale of the three-storey-plus-roof-terrace development. The concealment of basement car parking below allows for a gravel transition from the north-facing living zone terraces to the parkland. Carefully crafted interior spaces effectively utilize the north—south orientation of the development, providing a buffer to the southern boundary. Joinery is used to define and celebrate the use of space.
As children’s play activates the site, one is aware of the generosity of this development: the wider community is encouraged to engage with and adopt the park as its own.
Read a review of Heller Street Park from Architecture Australia.
Credits
- Project
- Heller Street Park and Residences
- Architect
- Six Degrees Architects
Melbourne, Melbourne, Vic, Australia
- Project Team
- James Legge, Jos Tan, Michael Frazzetto, Robyn Ho
- Consultants
-
Auditor
URS
Builder McCorkell Constructions
Building surveyor PLP Building Surveyors & Consultants
ESD Third Skin Sustainability
Landscape Simon Taylor Landart
Remediation consultant Environmental and Earth Sciences
Services P. J. Tibballs and Associates
Structural design Design Project Group
Town planning Hansen and Associates
- Site Details
-
Location
Heller Street,
Brunswick,
Melbourne,
Vic,
Australia
Site type Suburban
- Project Details
-
Status
Built
Category Residential
- Client
-
Client name
Heller Street Group Pty Ltd and City of Moreland
Source

Award
Published online: 2 Nov 2012
Words:
National Architecture Awards Jury 2012
Images:
Patrick Rodriguez
Issue
Architecture Australia, November 2012

