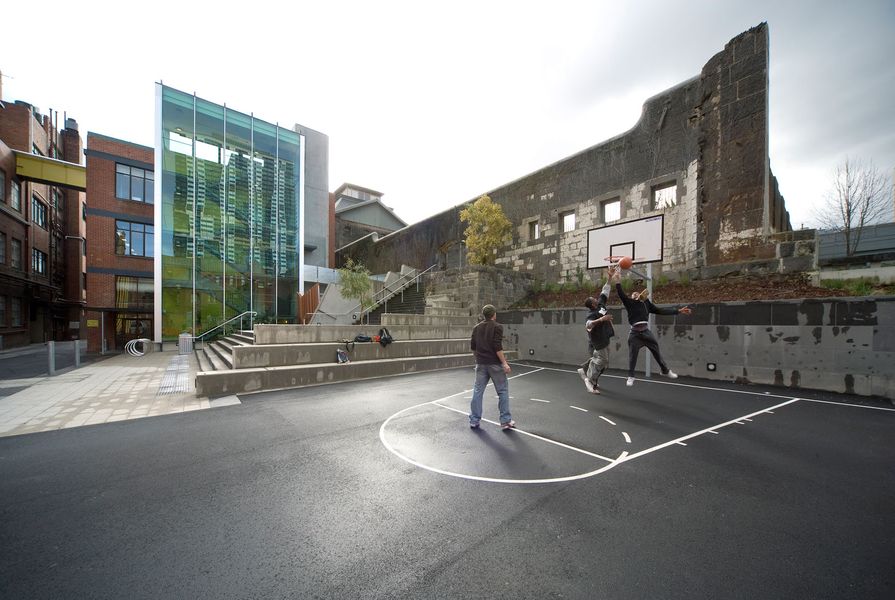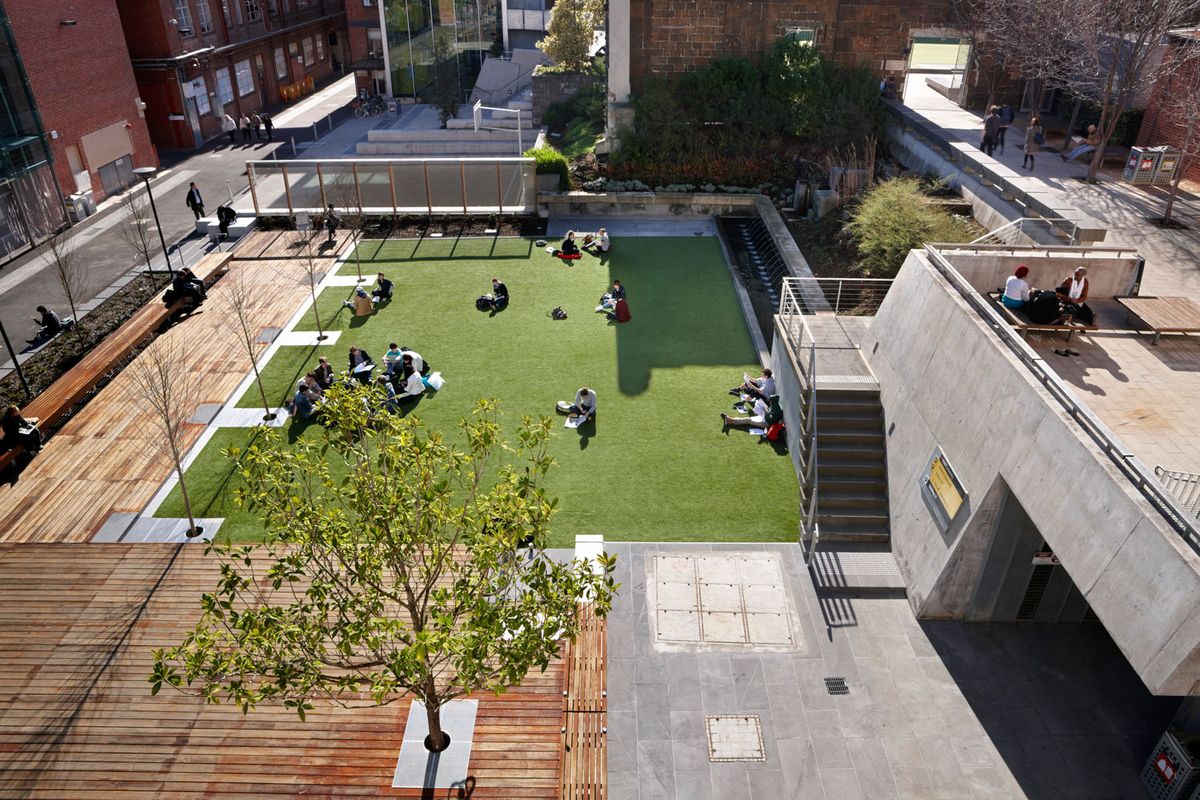Jury citation
For the past twelve years the works at RMIT University Lawn have been slowly unfolding. The realization of work by just one architect over this extended period of time is refreshing. What was an ad hoc gravel car park surrounded by the rear faces of buildings has been transformed into an active precinct. The interventions to the surrounding buildings have been sensitively handled, providing transparency through to the landscaped courtyard while still defining the individual structures. This provides animation to the once-derelict facades, which now help create complete buildings that address the in-between space as their own.
RMIT’s city campus has traditionally made very little use of its outdoor spaces, and the University Lawn provides an opportunity for students within the campus to pause. Despite being in the Melbourne CBD, a cloistered tranquillity has been instilled. The original buildings sit harmoniously with the recently executed works. The stepped terraces mitigate the entrance from the Old Melbourne Gaol down to Bowen Lane. What was once an uninviting rear entrance to the campus is now a celebration of myriad building typologies that are stitched together by a series of successful landscape interventions.
Read a review of University Lawn Precinct RMIT University from Landscape Architecture Australia.
Credits
- Project
- RMIT University Urban Spaces, City Campus
- Architecture and urban design
- Peter Elliott Architecture + Urban Design
Melbourne, Vic, Australia
- Project Team
- Peter Elliott, Rob Trinca, Ron Jones, Anna Ely, Geoff Barton, Sarah Drofenik, Helen Day, Gina Levenspiel, Tim Black, Tony Charles, Craig Douglas, Sarah Newton, Rob Troup, Eldo DiMuccio, Justin Mallia, Sean Van der Velden, Catherine Duggan
- Consultants
-
Architecture and urban design
City of Melbourne
Building surveyor BSGM
Hydraulic engineer Rimmington and Associates
Landscape architect Urban Initiatives
Quantity surveyor Slattery Australia
Services engineer Umow Lai
Structural and civil engineer Clive Steele Partners
- Site Details
-
Location
La Trobe Street,
Melbourne,
Vic,
Australia
- Project Details
-
Status
Built
Category Education, Landscape / urban
- Client
-
Client name
RMIT University
Source

Award
Published online: 2 Nov 2012
Words:
National Architecture Awards Jury 2012
Images:
Dianna Snape,
John Gollings
Issue
Architecture Australia, November 2012


















