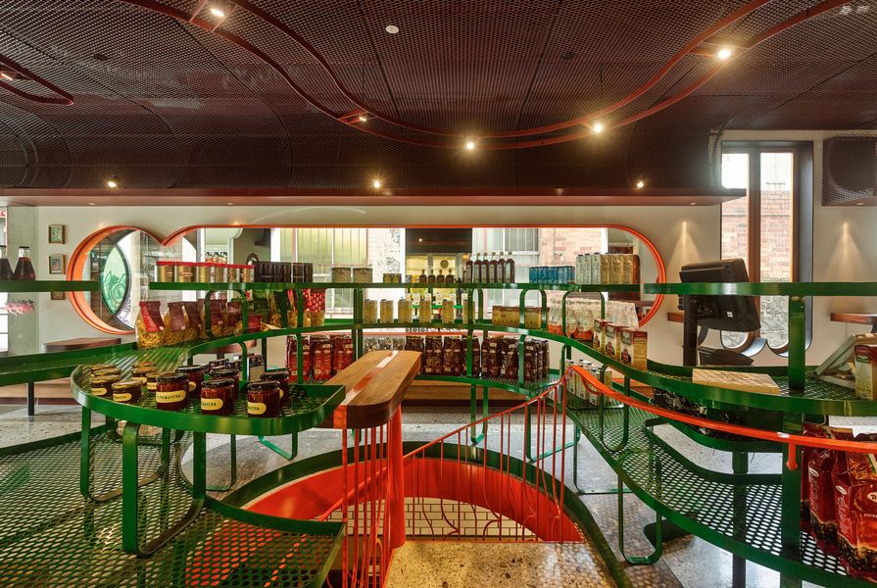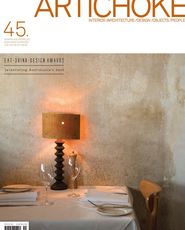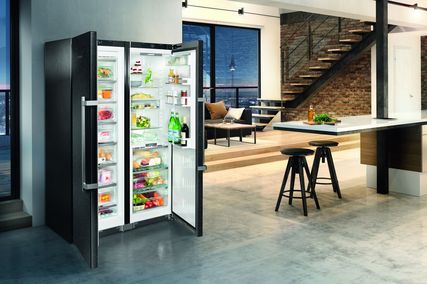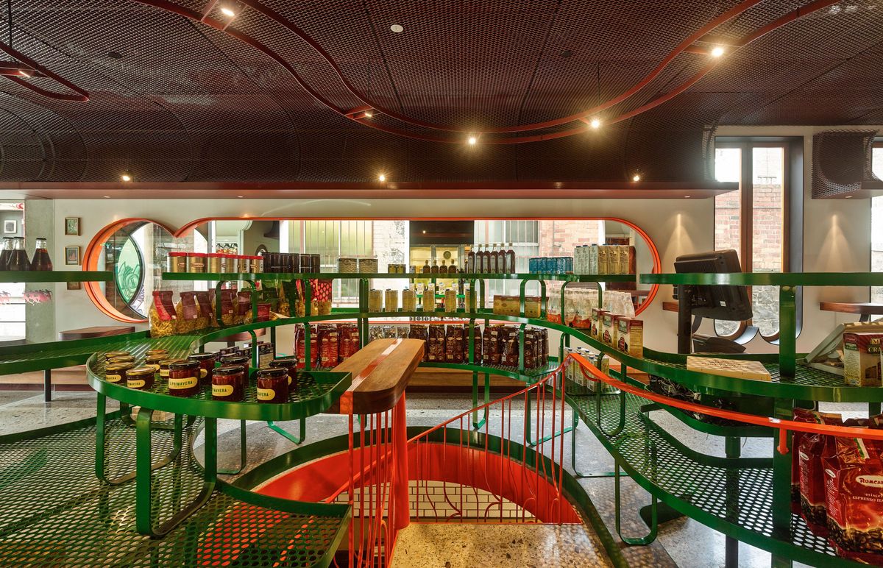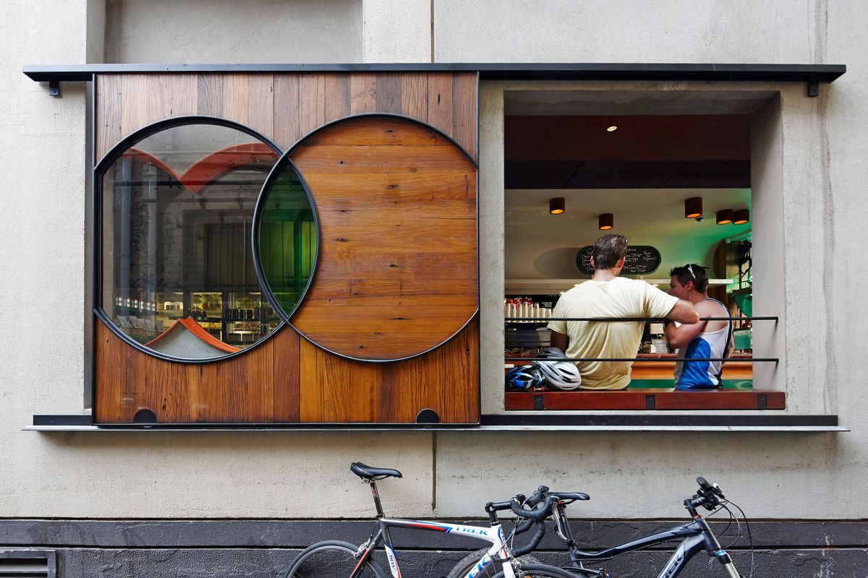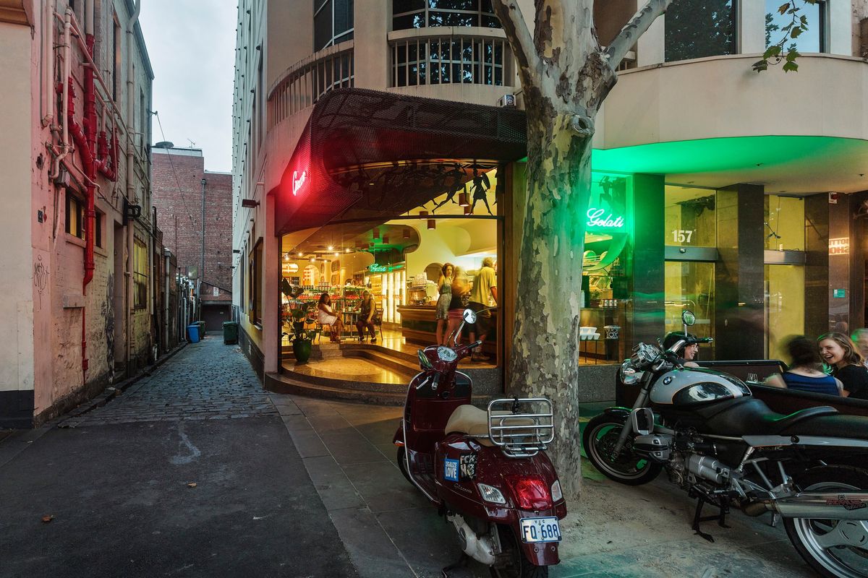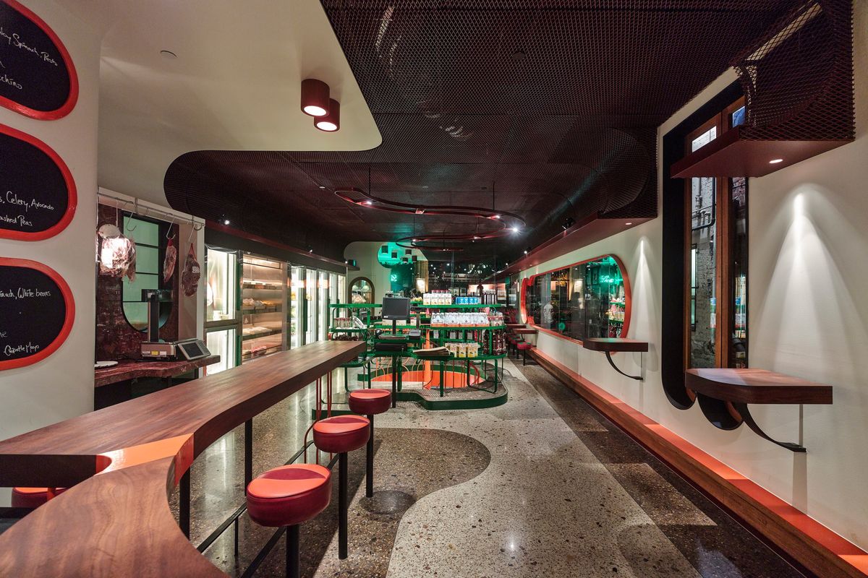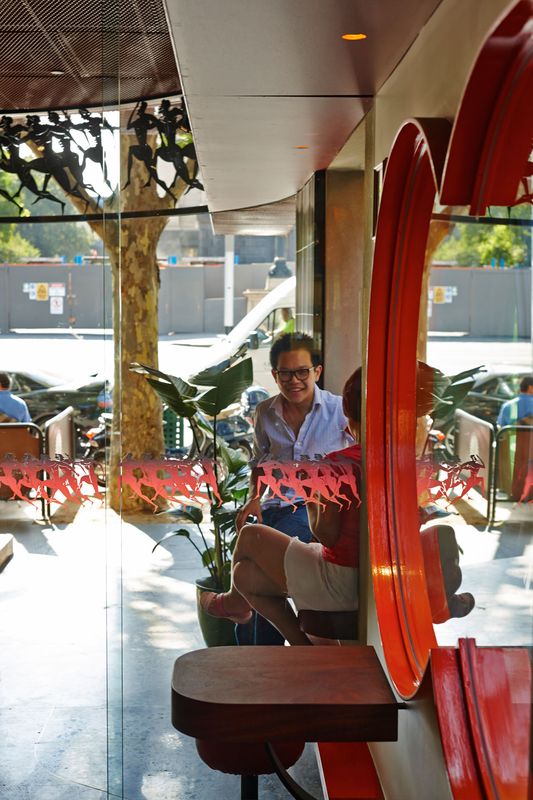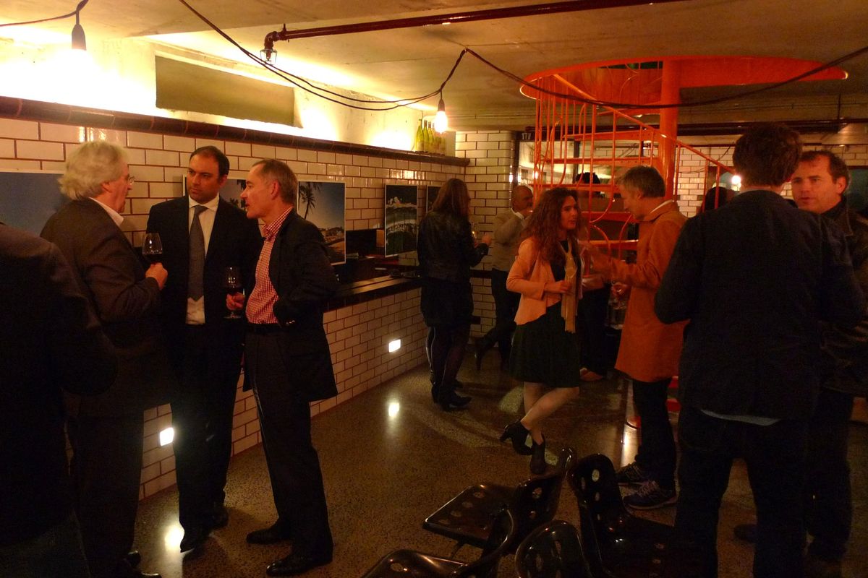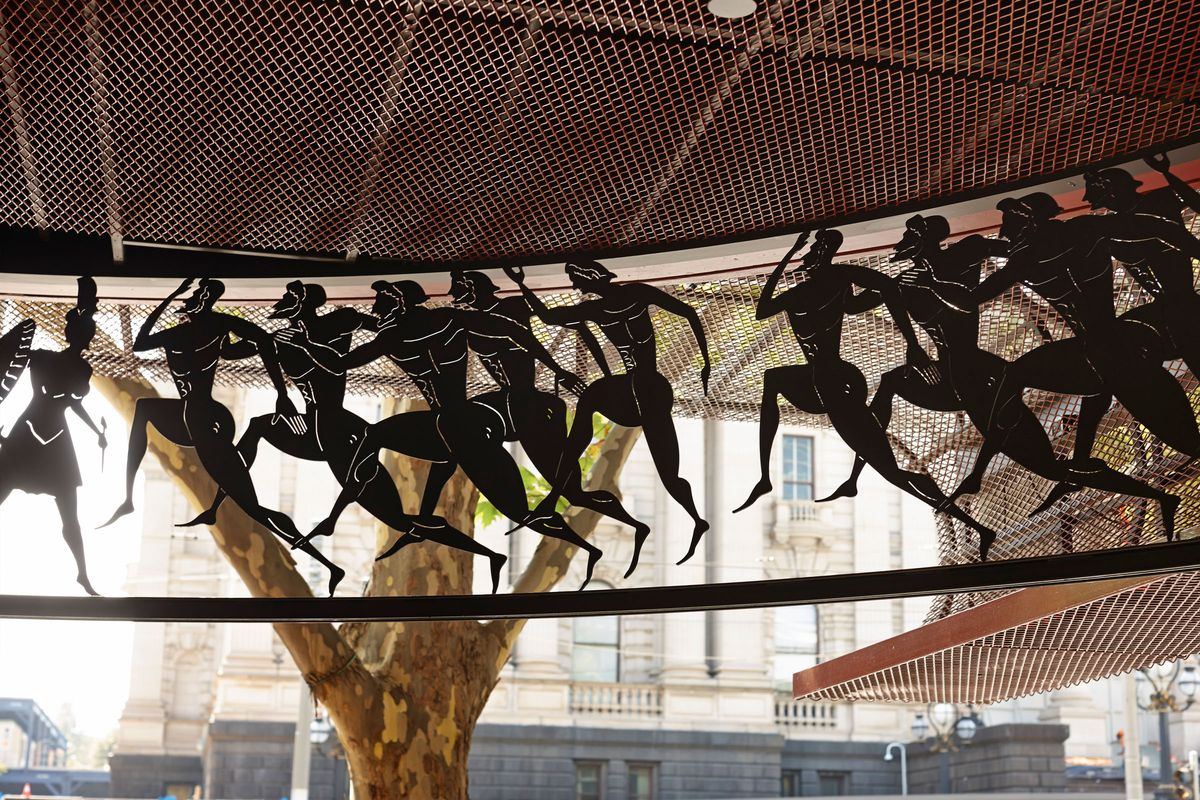Best Retail Design
Spring Street Grocer by KGA Architecture
Jury comment
This sexy little corner shop is aptly named, as it brings a sense of spring, bounce and freshness to an otherwise hard street corner. A playful vocabulary of references has been employed to make sound urban moves, opening the cafe and gelati bar ante space to the footpath as an “absent” Doric column, and activating the side lane with vigorous Scarpa-inspired windows and sliding screens. The place exudes an irresistible “come-to” invitation at all times of the day and night, its bold forms and colours spilling out to the city like a funky cornucopia of produce and hospitality. The modest footprint and volume have been worked hard to accommodate not only a delicatessen, a grocer, a cafe and a cool, glazed-brick cheese cellar, but also flexible space for exhibitions and functions. A circular tactic in graphics, stair and other design elements holds these together with a tight, lively dynamic. There is a robust, pragmatic richness to the materiality and construction of Spring Street Grocer – nougat terrazzo, orange peel steel balustrade – supporting the ethos of a local providore of convenience, conviviality and longevity. This is radical postmodernism, but with taste and constructional gusto.
Design statement
This project captures the new urban essence of small-grain urbanism where the relatively hidden activities of Melbourne’s lanes become manifest on main streets. The architectural form-making is driven by immediate local references. Local materials have been chosen for their longevity and durability, sustaining and inspiring local craftspeople and thereby encouraging the local economy, for example by using recycled timbers and local aggregates sourced from nearby quarries, minimizing transportation and ensuring low maintenance. The glazed bricks and cheese cellar are constructed with family-owned Euroa Bricks.
Spring Street Grocer
157 Spring Street
Melbourne Vic 3000
springstgrocery.com.au
Products and materials
- Walls and ceilings
- Ceiling custom designed by KGA Architecture. Standard expanded aluminium mesh supplied by Locker Group. Recycled timbers supplied by builder. Dulux paint finishes to all walls and ceilings.
- Windows
- All windows custom designed by KGA Architecture. Steel windows with fixed glass and mirror. Dulux paint finishes to all frames and windows. Timber frame inserts by Baker & Davies Joinery.
- Doors
- All doors custom designed by KGA Architecture. Dorma frameless automatic EL301 compact profile, top hung. Decal custom designed by KGA Architecture and printed and installed by Tint Design. Sliding timber door by Baker & Davies Joinery.
- Flooring
- Polished terrazzo floor colour, stone, brass inlay and ‘Primavera’ signage custom designed by KGA Architecture. Concrete from Vic Mix.
- Lighting
- Steel sculptural lighting and neon custom designed by KGA Architecture. Neon by Technigraf.
- Furniture
- All shelving, benches, stools, upholstery, display and tables custom designed by KGA Architecture. Selected Rossa Impero marble supplied from CDK Stone. Stool upholstery by Bluestone Furniture & Upholstery. Recycled timbers used on side tables, sandwich bench and cheese cellar table supplied by builder. Central shelving ‘Serpent’ feature steel work by Bullant Industries. Dulux paint finishes.
- Kitchen
- Fridge design by KGA Architecture. Custom refrigeration and stainless steel manufactured and installed by Trent Refrigeration. Dulux paint finishes.
- Bathroom
- Tile patterns, mirrors and accessories design by KGA Architecture. Tiles supplied by De Fazio Tiles and Stone.
- Heating/cooling
- Celmec Heatray overhead heater.
- External elements
- Canopy custom designed by KGA Architecture. Standard expanded aluminium mesh supplied by Locker Group. Dulux paint finishes to canopy.
- Other
- Entry frieze ‘Athena and the Olympians’ custom designed by KGA Architecture. Laser cutting by General Laser.
Credits
- Project
- Spring Street Grocer
- Design practice
- KGA Architecture
Fitzroy, Melbourne, Vic, Australia
- Project Team
- Kristin Green, Rebecca Wood, Brett Wittingslow, Simon Linardi
- Consultants
-
Builder
Padcon
Engineer Maurice Farrugia and Associates
Refrigeration Trent Refrigeration
- Site Details
-
Location
157 Spring Street,
Melbourne,
Vic,
Australia
- Project Details
-
Status
Built
Design, documentation 16 months
Construction 6 months
Category Interiors
Type Restaurants, Retail

