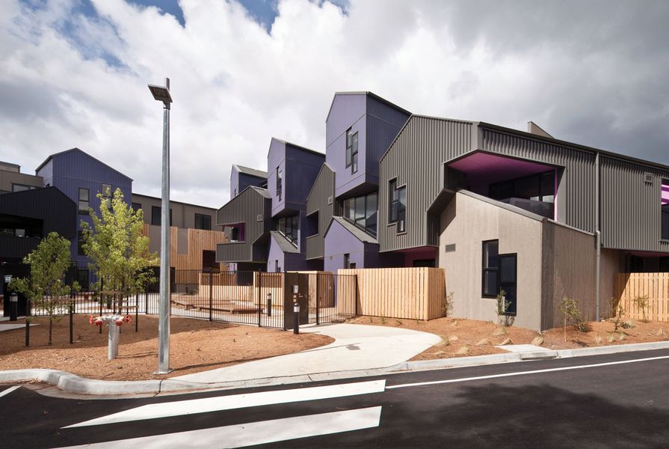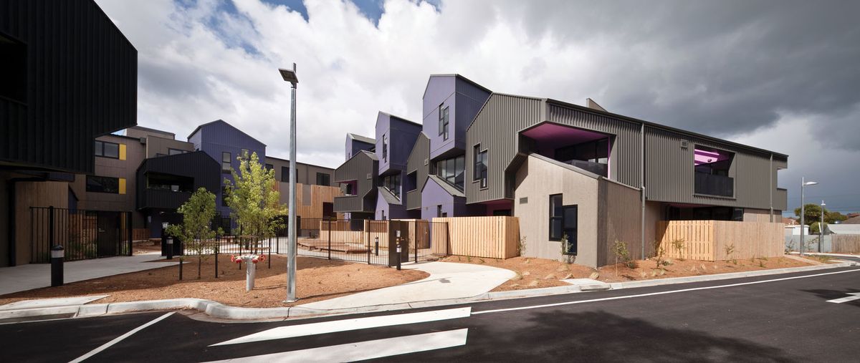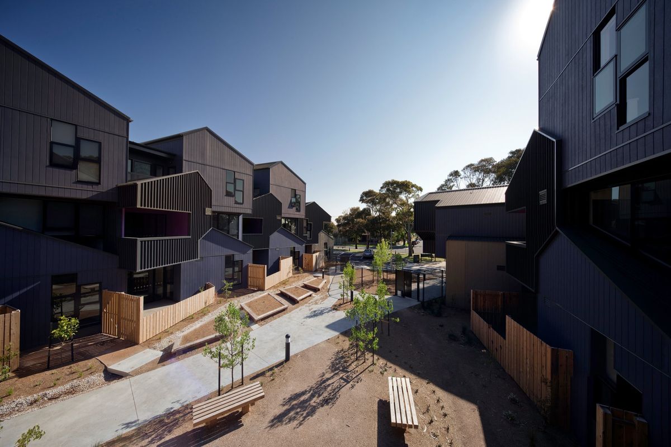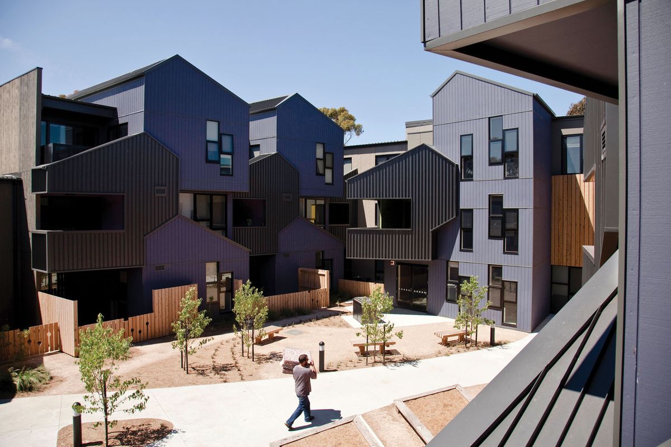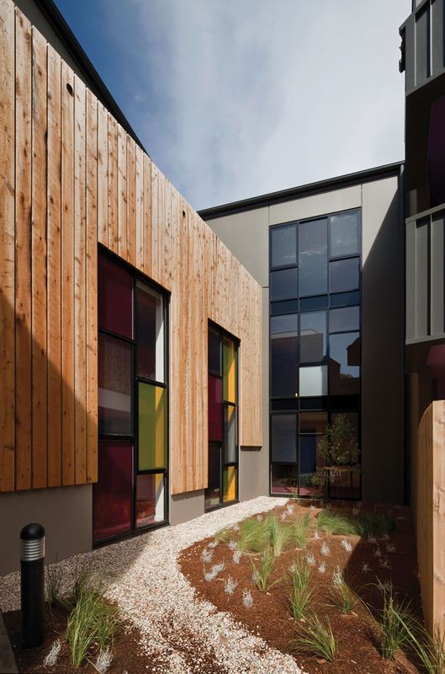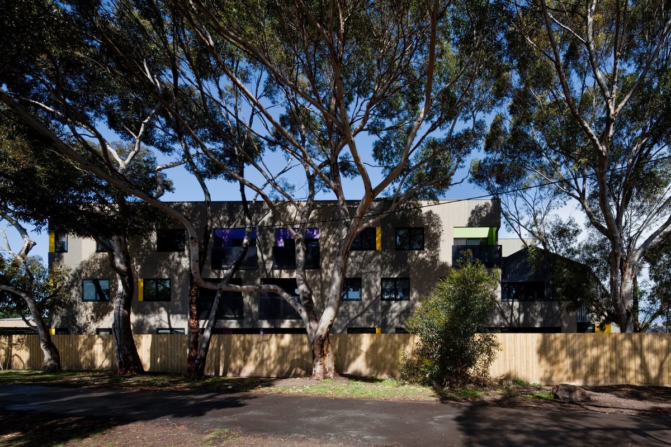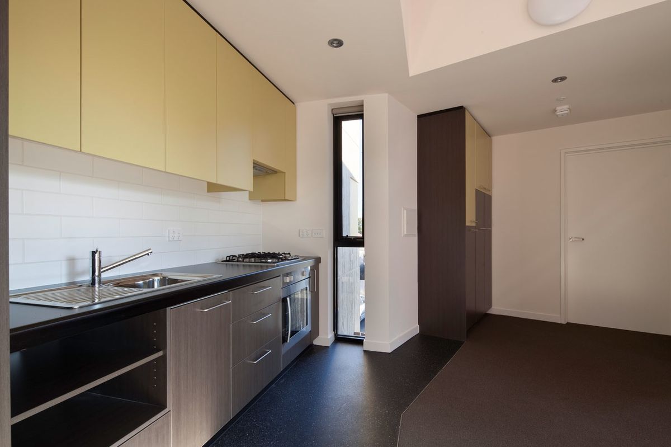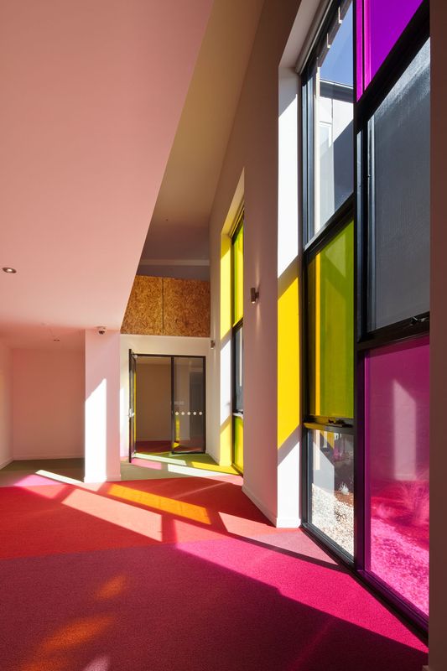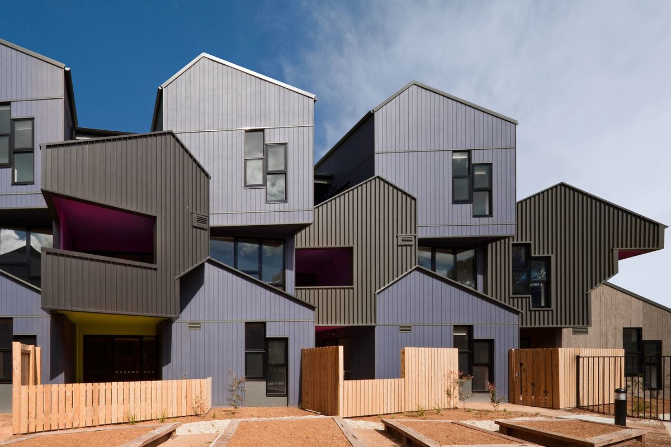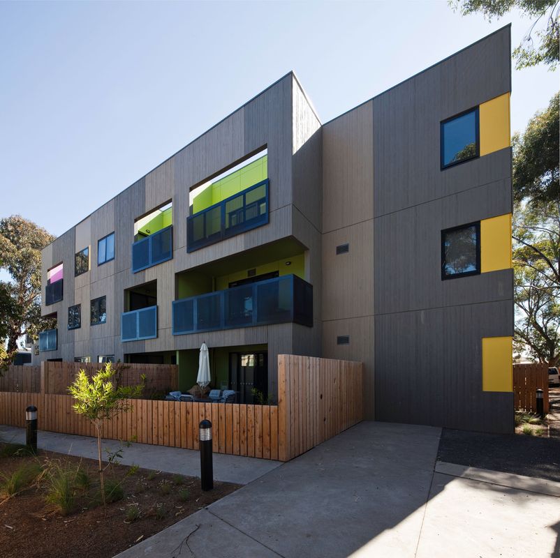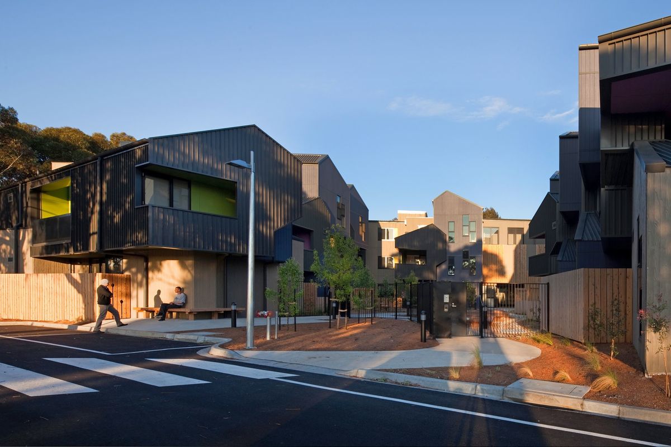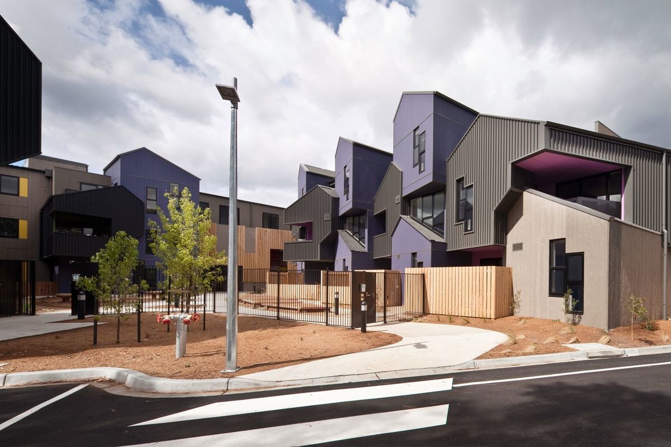Jury citation
McIntyre Drive Social Housing inserts high-density living into a suburban environment with verve, skill and serious social commitment – sixty-nine apartments provide independent living for residents with disabilities, along with communal spaces and gardens. The result is an inventive, exploratory engagement with a complex set of conditions, which makes welcoming, comfortable spaces for living.
The playful architectural expression alludes to ideals of “home” and domesticity, but also does a lot of “work” on multiple levels – creating volume and substantial private open spaces within the necessarily compact apartments, breaking down the mass and creating a sense of individual address, and mediating the scale of the development within its single-storey suburban setting. It also enjoys charming moments of ease and whimsy. One of the pleasures of the jury visit was a dog pushing its head through the architectural “picket fence” on cue.
Materials are robust, with an eye to long-term maintenance and in line with stringent state and Commonwealth requirements for public housing, but they also bring a sense of liveliness and specificity to the development.
The complex is designed to foster social interaction. Entry is via a central “piazza” edged by layered “pitched-roof” facades. This provides opportunities for interchange and meeting, along with good passive surveillance that helps to create a sense of safety, connection and community. The slightly unusual double foyer reduces scale, while the inevitable long corridors are detailed in a way that also seeks to ameliorate any institutional feeling.
The housing is highly responsive to its site and makes a strong urban contribution. The piazza provides a clear address and is carefully located on axis with the suburban street opposite. Formal play and spatial arrangement cleverly modulate the relationship of the three-storey building to its single-storey neighbours. Existing trees were kept and worked with. Vegetable patches and front yards add further amenity and connections with the suburban context.
All together, the result is a generous living environment for those experiencing disadvantage, and is superior to the quality often found in speculative commercial multiresidential developments.
Credits
- Project
- McIntyre Drive Social Housing
- Architect
- MGS Architects
Melbourne, Vic, Australia
- Project Team
- Babak Kahvazadeh, Catherine Ranger, Sheri Haby, Rilla Healey, Eli Giannini, Ed Carter, Sue Buchanan, Ganga Ratnayake, Bernard Toogood
- Consultants
-
Animation
FloodSlicer
Builder Kane Constructions
Building surveyor Checkpoint Building Surveyors, Checkpoint Building Surveyors
Civil and traffic Cardno Grogan Richards (Vic)
Construction specifications Lake Young & Associates
Cost consultant Trevor Main Group
Environmental consultant Wood & Grieves Engineers Melbourne
Landscape consultant GHD
Movement and access Before Compliance
Planning Collie Planning & Development
Services consultant JBA Consulting engineers
Structural consultant Robert Bird Group
- Site Details
-
Location
Altona,
Melbourne,
Vic,
Australia
- Project Details
-
Status
Built
Category Residential
Type Multi-residential
Source
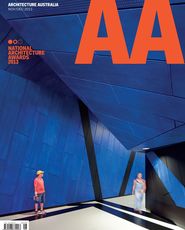
Award
Published online: 7 Nov 2013
Words:
National Architecture Awards Jury 2013
Images:
Trevor Mein
Issue
Architecture Australia, November 2013

