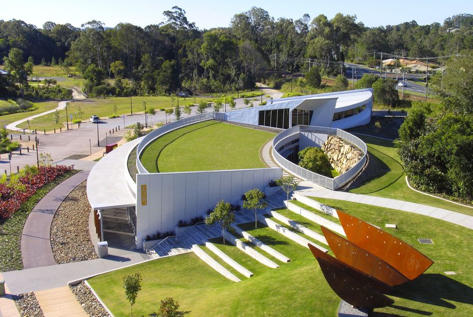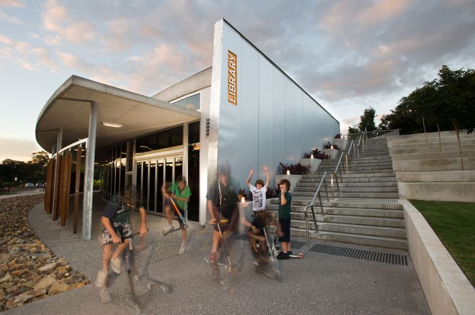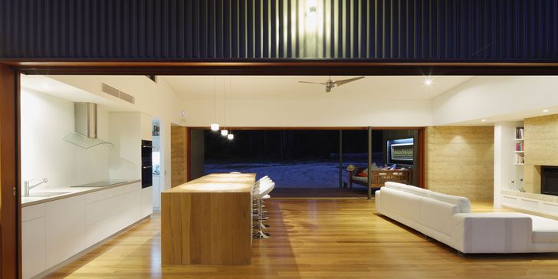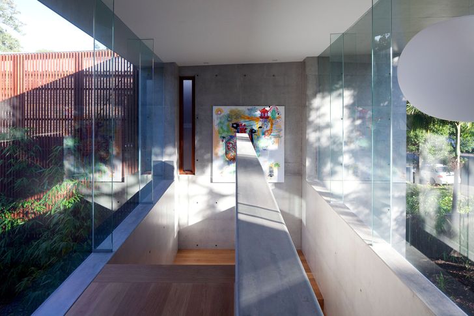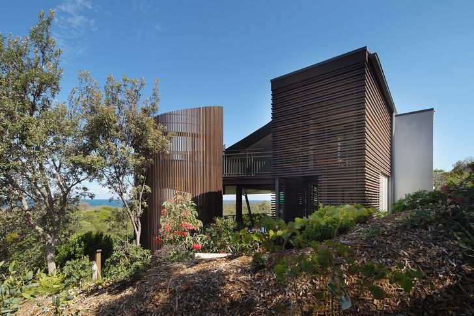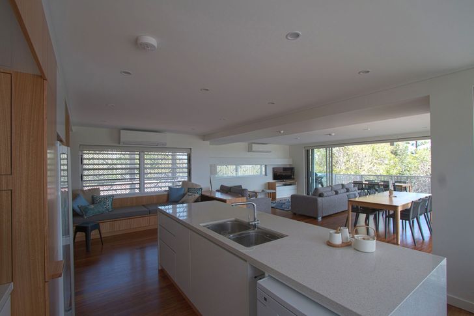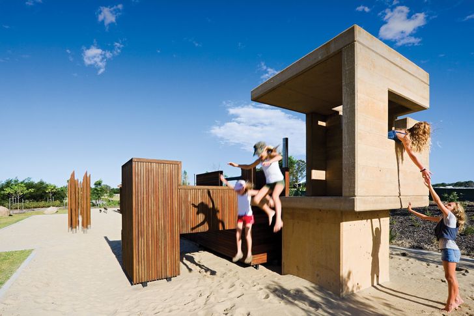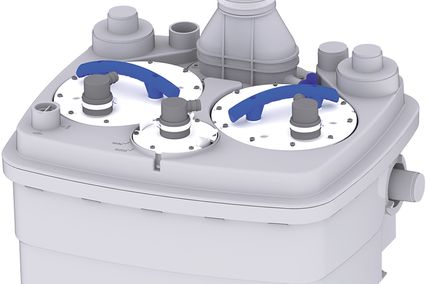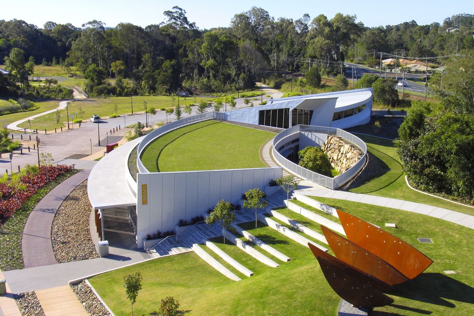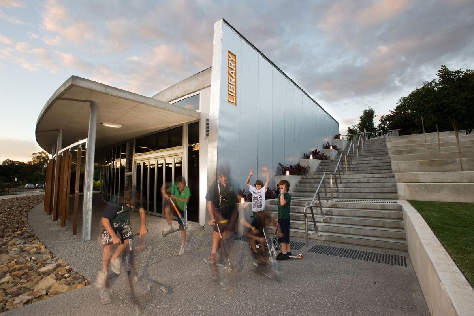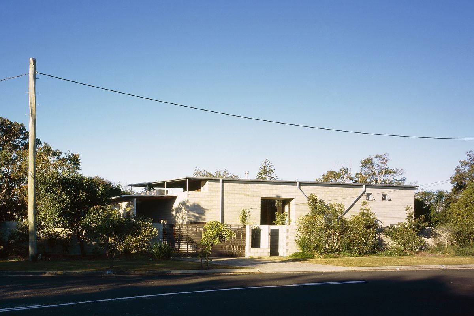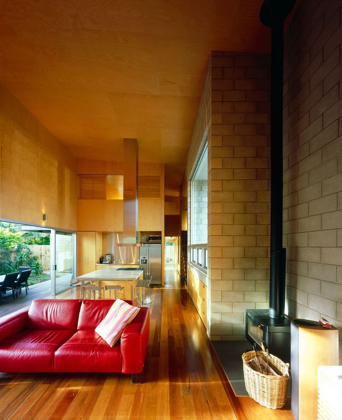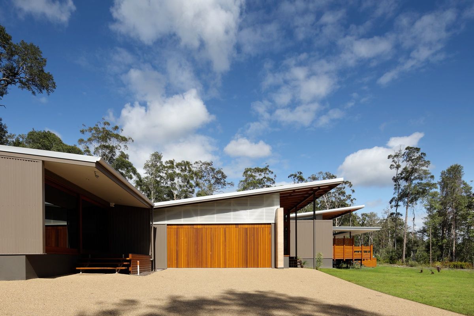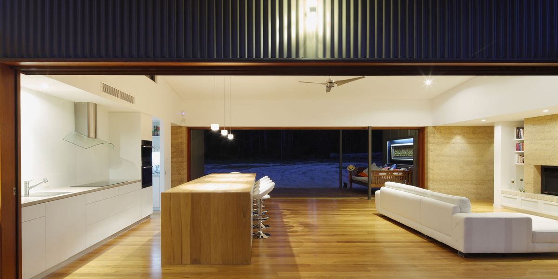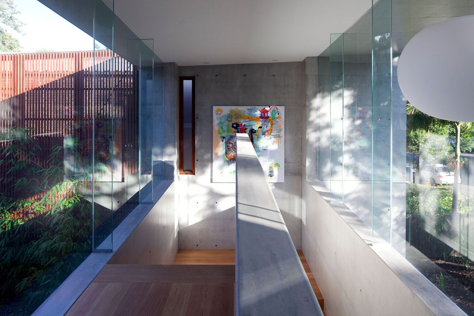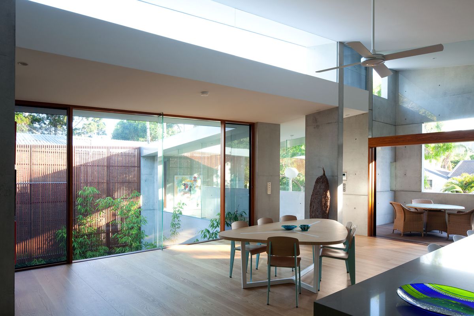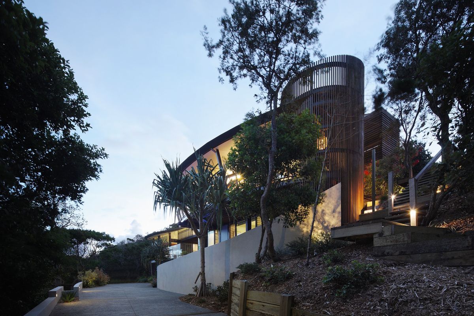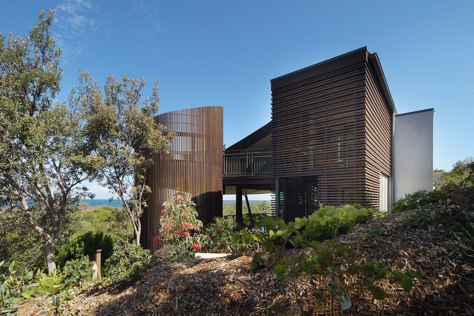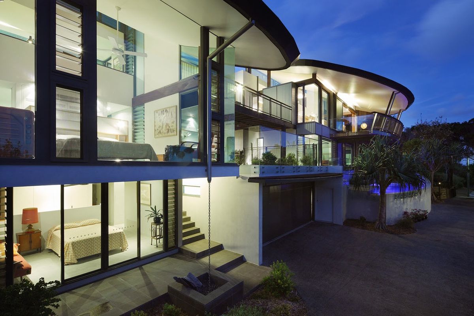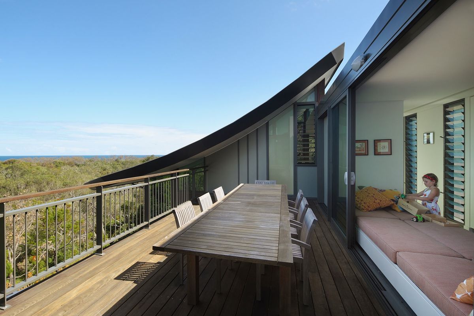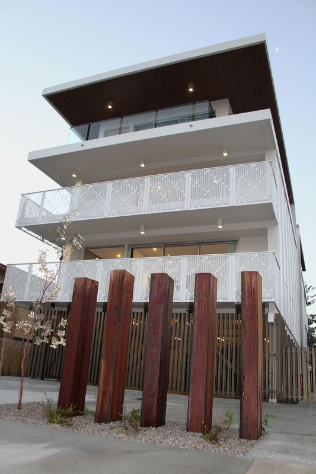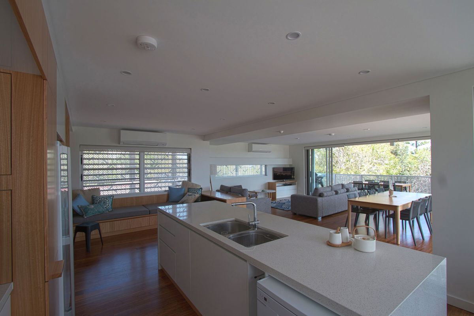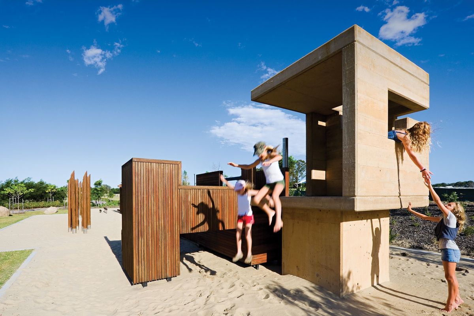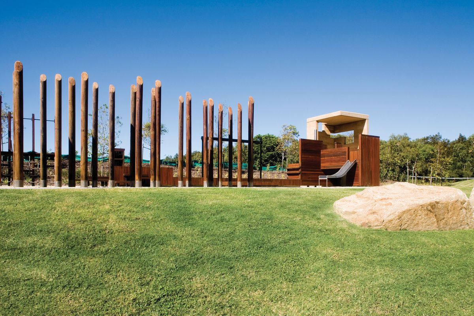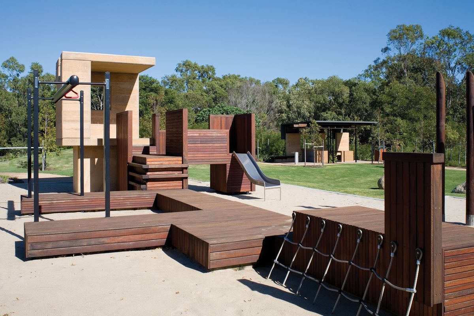Queensland’s 2013 Sunshine Coast Regional Architecture Awards from the Australian Institute of Architects were announced on Friday, 22 March, at Mooloolaba Surf Club. Eighteen projects were entered in the Awards, including libraries, houses and apartments, in commercial, public, residential and small project categories. Awarded projects will progress to the Queensland Architecture Awards, to be announced in Brisbane on 21 June.
On the jury were: Andrew Coosley (ACArch, jury coordinator), Jo Case (Jo Case Architect), Amelia Loftus (Loftus Studio), Stefan Prystupa (TOD Consulting Engineers), Paul Curran (PUSH), Mark Damant (Woods Bagot) and Liam Proberts (bureau^proberts).
Cooroy Library by Brewster Hjorth Architects.
Image: Phill Jackson
Gabriel Poole Award for the Building of the Year (and Public Architecture Commendation)
Cooroy Library – Brewster Hjorth Architects
Jury citation
Both building and landscape, Cooroy Library effectively inserts a contemporary architectural element into the rural townscape of Cooroy – connecting the main street with the community parklands and cultural arts precinct of the Butter Factory. Housed in a robust and low energy shell, the interior spaces are bright and alive with colour, activity and natural light and support a range of community functions both now and with flexibility for the future.
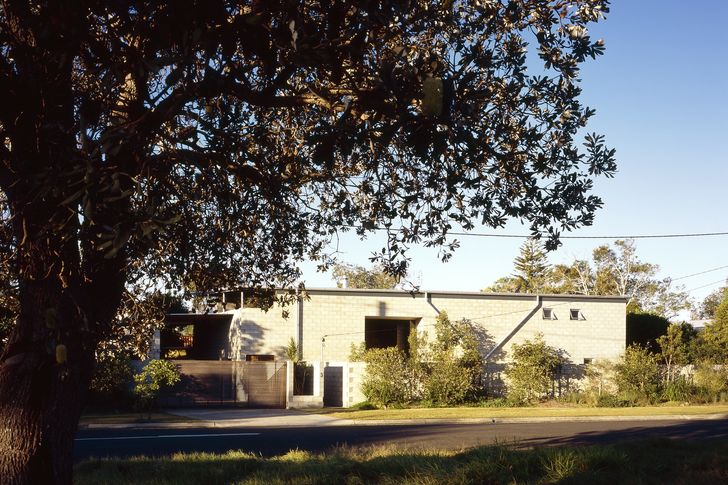
Yaroomba House by Majstorovic Architecture.
Image: Scott Burrows
Sunshine Coast House of the Year (and Residential Architecture – Houses Commendation)
Yaroomba House – Majstorovic Architecture
Jury citation
Modest and complete, the design of Yaroomba House clearly displays the beauty of simplicity. A restrained material palette, exquisite detailing and clever planning combine with practical siting ideas to create a mature architecture.
Regional Commendations
Residential Architecture – Houses
Calanthe by Tim Ditchfield Architects. Image:
Scott Burrows
Jury citation
Perfectly poised on an acreage allotment, Calanthe is a great example of a modern rural dwelling. The Linear plan is a simple resolution of the circulation and room relationships while embracing the best features of the bushland setting. A regional palette of materials including sand coloured rammed earth and Tallowood timber adds richness to the cleverly-crafted built form.
Little Cove House by Teeland Architects. Image:
Jon Linkins
Jury citation
Little Cove House creates a retreat that works within the confines of its site in a developed street. A well resolved plan provides a connection with the street while retaining privacy and living spaces that are strongly linked to the beautiful national park at the rear and west of the site. Skilful detailing of a limited palette of timber, glass and concrete complete this robust and tranquil house.
Peregian Beach Residence by Sparks Architects. Image:
Scott Burrows
Jury citation
A curved form visible from the street hints at the expansive view and cleverly zoned network of spaces within. Serviced by a circulation spine and stair ‘tower’ positioned to the back of the site, the floor plan provides a series of interconnected spaces across three levels, offering varying degrees of connection and separation to both the house, view, and the coastal conditions beyond. The prominent roof structure, bound by siting restrictions, becomes a feature reflecting and reinstating the original slope of the site and driving the aesthetic of the building.
Residential Architecture – Multiple Housing
Currimundi Apartments by Macksey Rush Architects. Image:
Charlie Bilek
Jury citation
This boutique apartment building, sited on the southern shore of Currimundi Lake, enjoys views to the water and Glasshouse Mountains in the distance. Clever planning allows for a variety of user groups including extended families or individual occupation with a future option for a ground floor commercial tenancy. The highly resolved, refined interior spaces are unified with the robust exterior through the use of exterior perforated metal screens.
Elysium Playground and Park Shelters by Cox Rayner Architects.
Image: Christopher Frederick Jones
Small Project Architecture
Elysium Playground and Park Shelters – Cox Rayner Architects
Jury citation
Careful integration has been considered in both the playground and shelters, which act as a series of small interventions across the site. The playground provides a suite of play elements that children can interact with in a number of ways and is both subtly suggestive and intriguing. Materials that will age and require minimal maintenance have been selected to fit contextually with the site.

