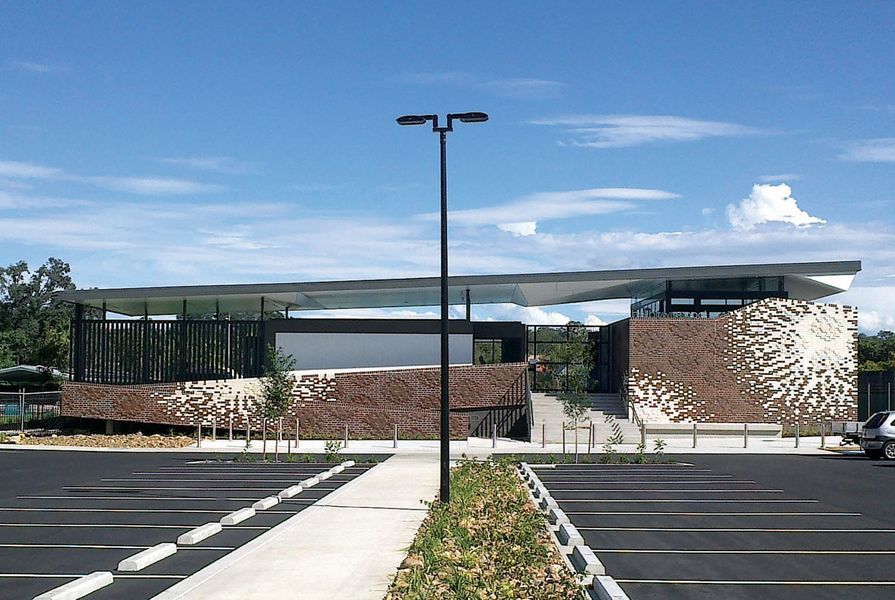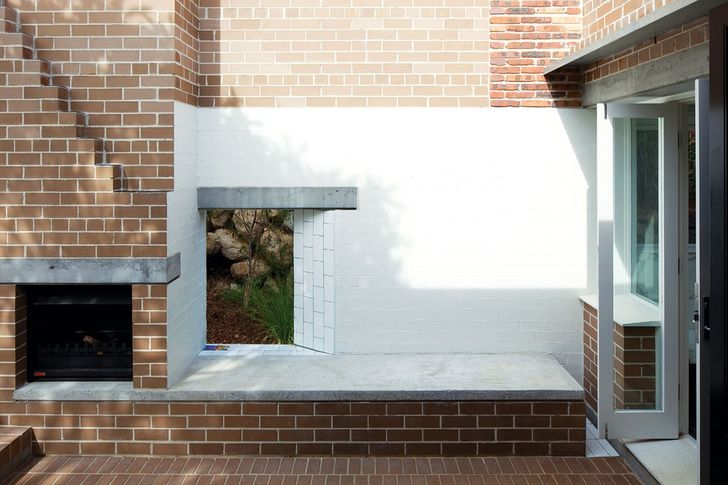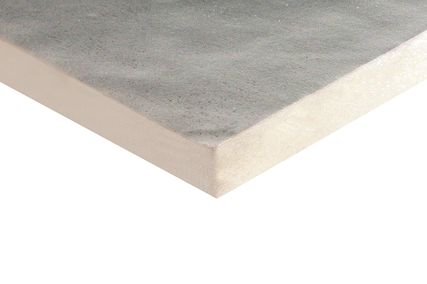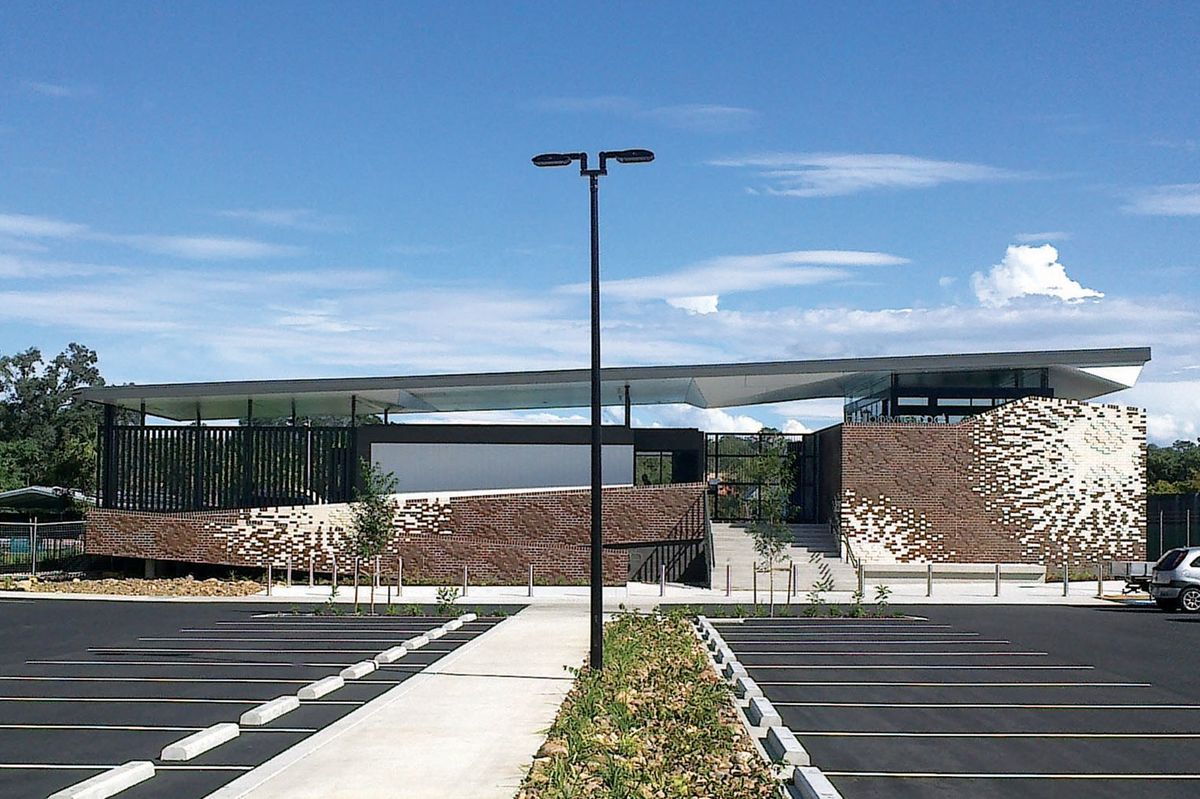Announced in Sydney on 8 August, the fifteen contemporary projects recognized at the 2013 Think Brick Awards represent a continuing evolution of the story of our most traditional building material. Established in 2005, the Think Brick Awards recognize design excellence and innovation in the architectural use of clay brick and concrete masonry across five categories: commercial, residential, urban design, masonry and recycling/re-use.
Winning the Horbury Hunt Commercial Award, the Bellbowrie Swimming Pool by Bureau Proberts was designed as a flood-resistant community swimming pool with a signature brick motif on its main entry pavilion. Working with artist Adrian Clifford, Bureau Proberts created a feature pattern of a large free-form gum flower in white, referencing the local eucalyptus after which the area is named.
The Horbury Hunt Residential winner, Four Room Cottage in Brisbane by Owen and Vokes and Peters, uses brick as the primary expression in a landscape of spaces that includes a galley kitchen and an intimate fireside courtyard, extending a timber worker’s cottage and connecting it with the garden.
Judging the 2013 Think Brick Awards were: Elizabeth McIntyre (Think Brick), Neil Durbach (Durbach Block Jaggers), Cameron Bruhn (Architecture Media), Emma Williamson (CODA Studio), Debbie Ryan (McBride Charles Ryan) and Ingrid Richards (Richards & Spence).
Bellbowrie Swimming Pool by Bureau Proberts.
2013 Think Brick Awards
Horbury Hunt Award, Commercial
Four-Room Cottage by Owen and Vokes and Peters.
Image: Jon Linkins
Bellbowrie Swimming Pool (Qld) – Bureau Proberts
Jury comment: The brick walls of the new flood-resistant swimming pool in the Brisbane suburb of Bellbowrie bring a strong, civic quality to the new community facility. The feature walls create a physical and metaphorical link to the landscape. Flowering gums, which are indigenous to the area, inspired the brick pattern, the figure of their blooms animating the brickwork up close and from a distance.
High Commendation
St Mary of the Cross, MacKillop Chapel by Woods Bagot.
Image: Trevor Mein
Belconnen Police Station (ACT) – BVN Donovan Hill
Horbury Hunt Award, Residential
Four-Room Cottage (Qld) – Owen and Vokes and Peters
Jury comment: At the Four-Room Cottage in Brisbane a carefully conceived extension connects the existing timber worker’s cottage with the garden. Brick is the primary expression for this landscape of spaces that includes a galley kitchen and an intimate fireside court. The use of the brick marks new from old, physically grounding the house and celebrating the garden space.
High Commendations
Translational Research Institute by Wilson Architects + Donovan Hill.
Image: Christopher Frederick Jones
Bisley Place House (Qld) – James Russell Architect (Also named 2013 Australian House of the Year)
Little Brick Studio (Vic) – MAKE Architecture
Park Lane House (Vic) – Kennedy Nolan Architects
Kevin Borland Award, Masonry
St Mary of the Cross, MacKillop Chapel (Vic) – Woods Bagot
Jury comment: The interior of the St Mary of the Cross, MacKillop Chapel at the Australian Catholic University’s Melbourne campus is simultaneously brutal and fragile.
High Commendation
Move-In (Vic) – Elenberg Fraser
Urban Design and Landscape Award
Translational Research Institute (Qld) – Wilson Architects + Donovan Hill
Garden House by Cox Rayner Architects and Twofold Studio.
Image: Christopher Frederick Jones
High Commendations
Stawell Steps (Vic) – Monash Architecture
The Grounds of Alexandria (NSW) – Caroline Choker Interior Design & Styling
The Brick Rug (Qld) – Owen and Vokes and Peters
Recycle, Reuse and Restore Award
Garden House (Qld) – Cox Rayner Architects and Twofold Studio
Jury comment: The Garden House is an inhabited landscape that reimagines a humble worker’s cottage in Brisbane as a refined family home. A suite of posed interior spaces rests on a rustic recycled brick base. The brick walls and floor of this new pavilion are an artful composition. In the garden a series of brick plinths, platforms and steps create a stage set for life in the backyard.
High Commendations
West End Tower (Qld) – Owen and Vokes and Peters
The New Old (Vic) – Jessica Liew



































