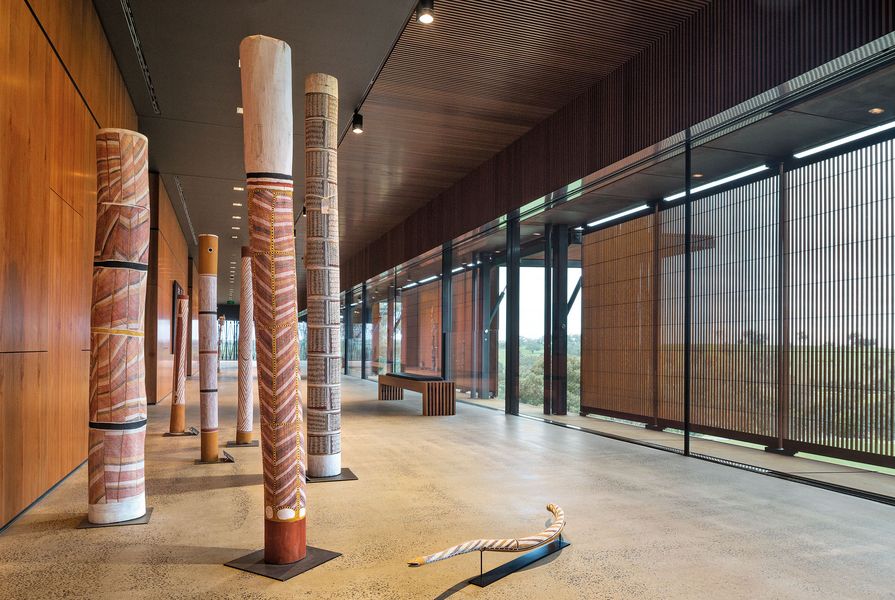Jury comment
Restraint and the considered manipulation of scale, material and texture have created a respectful and intimate gallery interior. The use of both natural and artificial light is exemplary. Decorative screens filter light and views, and soften entry and periphery spaces that fringe the more controlled display zones. Proportioned entrances and apertures define long axial views from deep within the interior, connecting the visitor to the landscape beyond and allowing an intimate experience of works throughout the sequence of layered display alcoves and galleries. Commanding spaces retain a sense of intimacy, and the gallery’s warmth and tactility redefine one’s expectations of what a gallery can be.
Design statement
Garangula Gallery is located in outback New South Wales. It houses an extensive collection of Aboriginal art and caters for large functions. As Aboriginal art tells a story, the building tells a story through the use of crafted, recycled and locally sourced materials. Artwork is also embedded in the architecture and interior design. Garangula Gallery is sited to follow natural topography of the landscape. Orientation shields the gallery from hot northern sun but exposes it to soft southern sunlight. The challenge of the brief was to marry the introspection of experiencing art with the energy of large gatherings. Five gallery spaces – representing time, place, artist, material and meaning – were conceived as metaphors for caves where Aboriginal art was first created. Charcoal grey walls recede to exhibit art and are combined with recycled tallowwood floors and acoustic timber-slat ceilings. The galleries are naturally illuminated and arranged along a rammed-earth wall excavated from the site. The galleries are connected to one long artefact gallery that features polished concrete floors, and walls of timber veneer and glass, and which is veiled by an external screen of weathered steel. This screen pivots open between each gallery space for distant views. Inter-gallery walls also pivot open to convert the gallery into a single dining space.
The Public Design award is supported by Laminex. The Australian Interior Design Awards are presented by the Design Institute of Australia, DesignEX and Artichoke magazine. For more images of this project, see the Australian Interior Design Awards gallery.


















