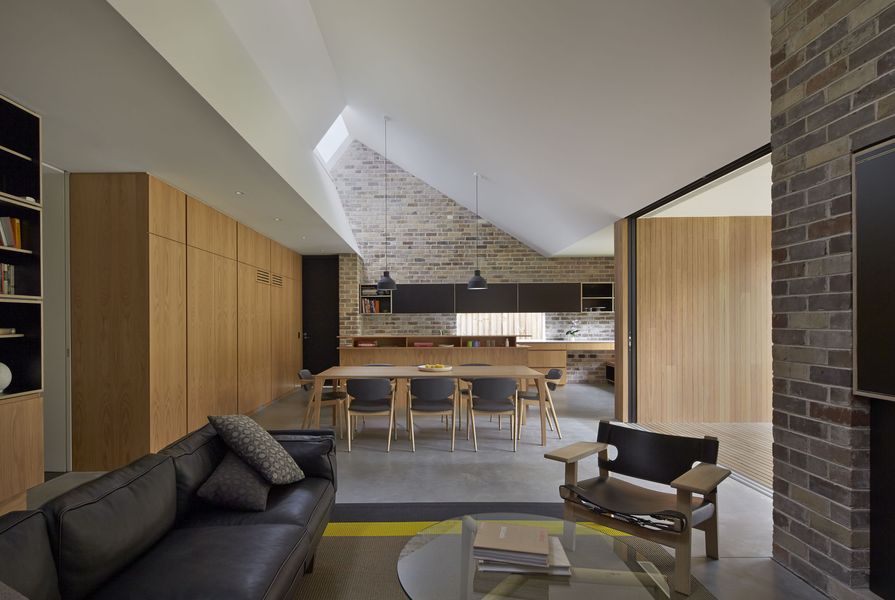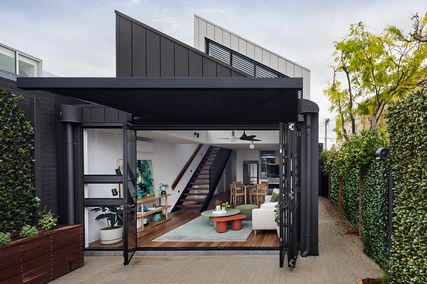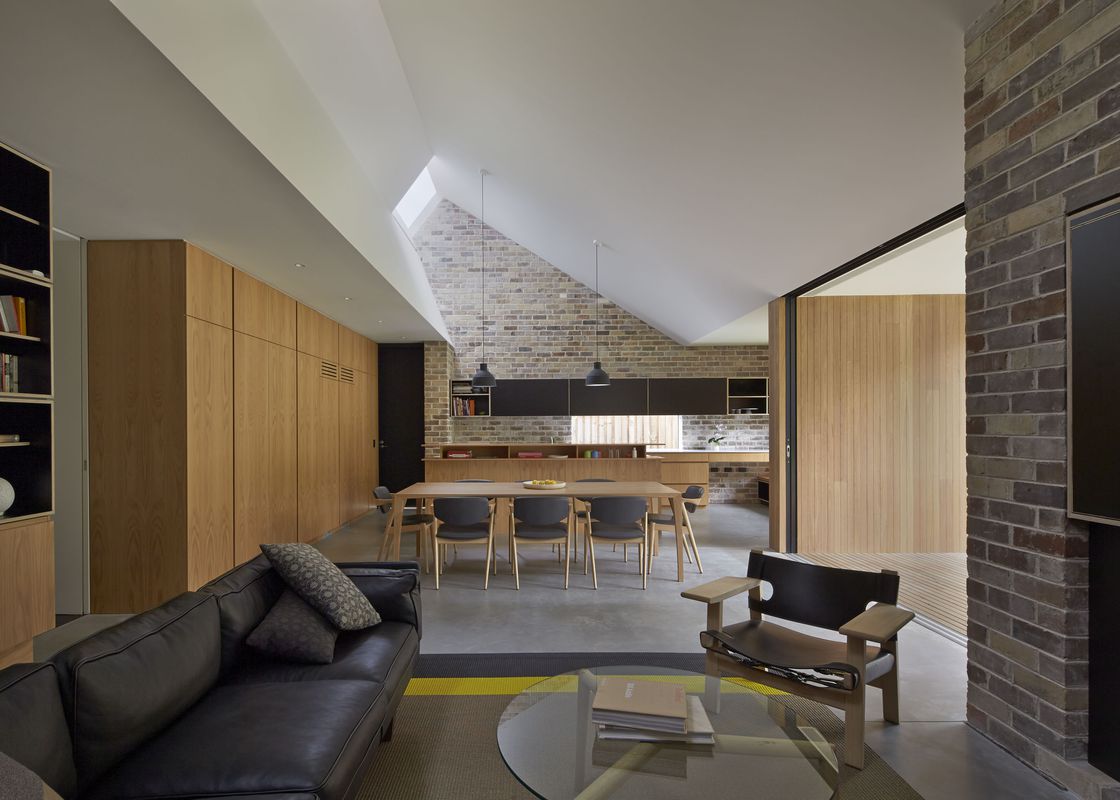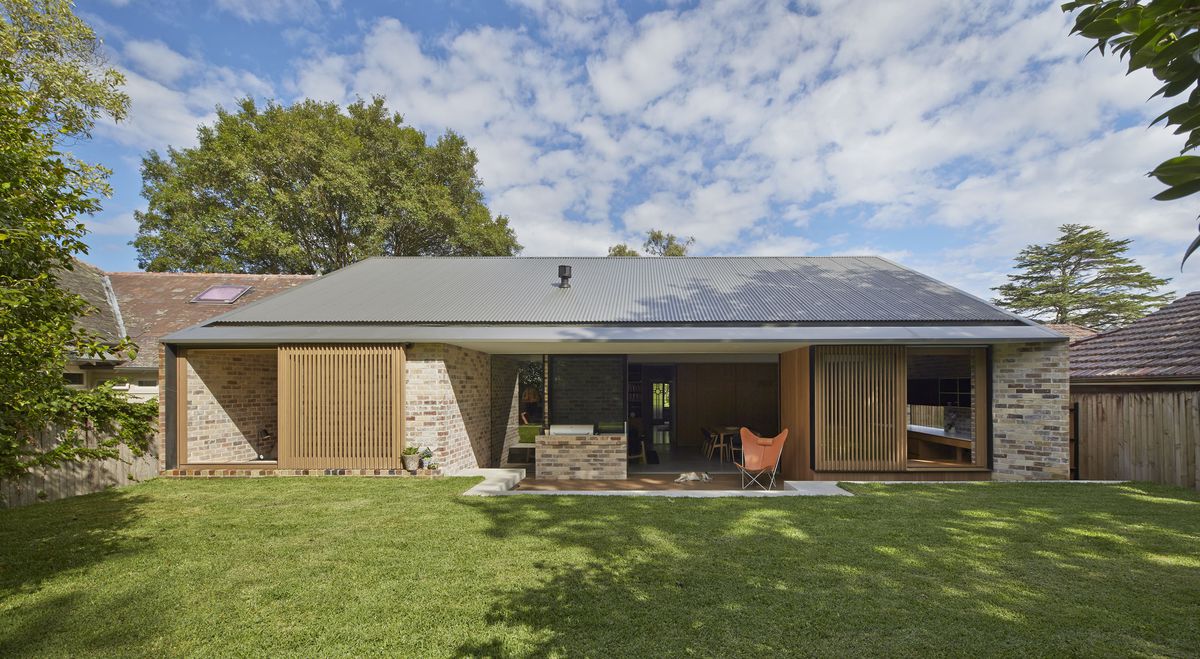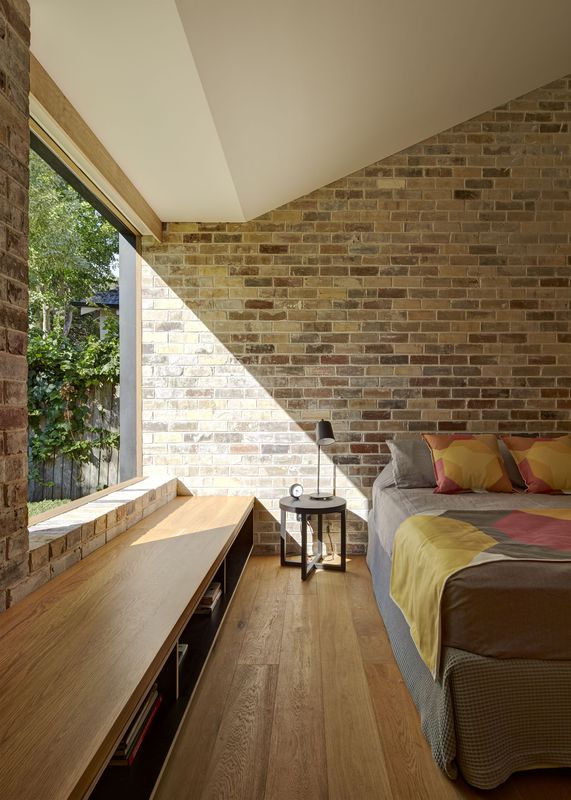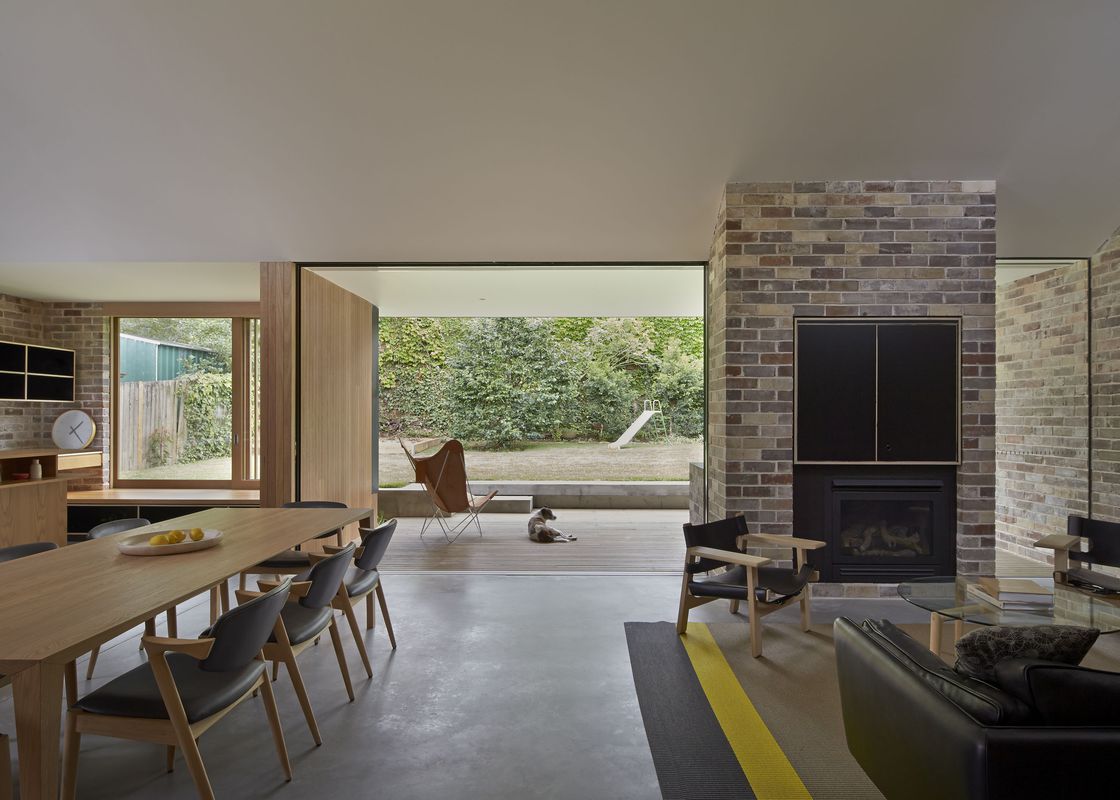Jury comment
The Skylight House offers a refreshing, modest, sustainable and uplifting answer to the reconfiguration of a Californian bungalow in Sydney’s North Shore.
Through a series of simple moves, Andrew Burges Architects has fundamentally shifted the relationship between interior and exterior, and between old and new, while maintaining a compact and economical floor plan that leaves space for a generous backyard. This modesty in plan has been artfully offset by the generosity of the section and the play between the smooth, sculptural forms of the ceiling and bulkhead datum and the rawness of the recycled face brick. Skylights have been carefully placed to welcome southern light into the open-plan kitchen, living and dining space. Within this generous interior, timber joinery adds another delightful dimension to the texture and warmth of the space.
By liberating the kitchen from its previously landlocked position, a new type of living that connects old with new through light, space and materials has been achieved.
See full image galleries of all the winning and shortlisted projects here.
Award for House Alteration and Addition over 200m2 supported by Haymes.
Products and materials
- Roofing
- Lysaght Colorbond steel in ‘Woodland Grey’.
- External walls
- The Brick Pit recycled bricks.
- Internal walls
- The Brick Pit recycled bricks; Australian Architectural Hardwoods blackbutt finished in Sikkens ‘Silver Grey’; plasterboard in Dulux Wash & Wear Low Sheen ‘Natural White’.
- Windows
- Stockwells Joinery Victorian ash windows and screens finished in Sikkens ‘Silver Grey’.
- Doors
- Aluminium & Glass Constructions aluminium sliding doors in black powdercoat.
- Flooring
- Tongue N Groove European oak in Hekke pre-finish; polished exposed concrete floor; Australian Architectural Hardwoods blackbutt decking finished in Sikkens ‘Silver Grey’.
- Lighting
- Muuto Unfold pendant lamp; Koskela Yuta Badayala and Bye Bye Birdy (medium) pendant lights.
- Kitchen
- Bosch fully integrated dishwasher, induction cooktop and pyrolytic oven; Sirius undermount rangehood; Electrolux fully integrated fridge; 10-mm Corian benchtop in ‘Glacier White’; Briggs Veneers eco-cert American oak bench in 10 percent gloss polyurethane; black melamine on 16 mm particle board.
- Bathroom
- Artedomus Glass Mosaic tiles in ‘M3’; Bisanna Tiles tiles in ‘Gloss White 30J’; Cibo Chetto freestanding bath; Catalano Zero 70 washbasin; Tonic basin mixer and wall mixer; Abey Round Horizontal Shower Head; Vivid floor-mounted bath outlet; Isis wall-faced pan.
- Heating/cooling
- Jetmaster Ironbark Logs 850; hydronic underslab heating.
- Other
- Woodnotes paper yarn rug; Johansen table; Kai Kristiansen #42 Chair; Børge Mogensen Spanish Chair; Illum Wikkelso V11 Sofa; Stobie Coffee Table; KS Chair.
Credits
- Project
- Skylight House.
- Architect
- Andrew Burges Architects
Surry Hills, Sydney, NSW, Australia
- Project Team
- Andrew Burges, Louise Lovmand, Anna Field, Mitchell Bonus, Sofia Husni, Celia Carroll
- Consultants
-
Builder
Shane Green Building
Engineer SDA Structures
Landscaping Susan Miles Landscape Architect
- Site Details
-
Location
Sydney,
NSW,
Australia
Site type Suburban
Site area 800 m2
Building area 206 m2
- Project Details
-
Status
Built
Design, documentation 12 months
Construction 10 months
Category Residential
Type Alts and adds, New houses

